9400 Lee Boulevard, Leawood, KS 66206
Local realty services provided by:Better Homes and Gardens Real Estate Kansas City Homes
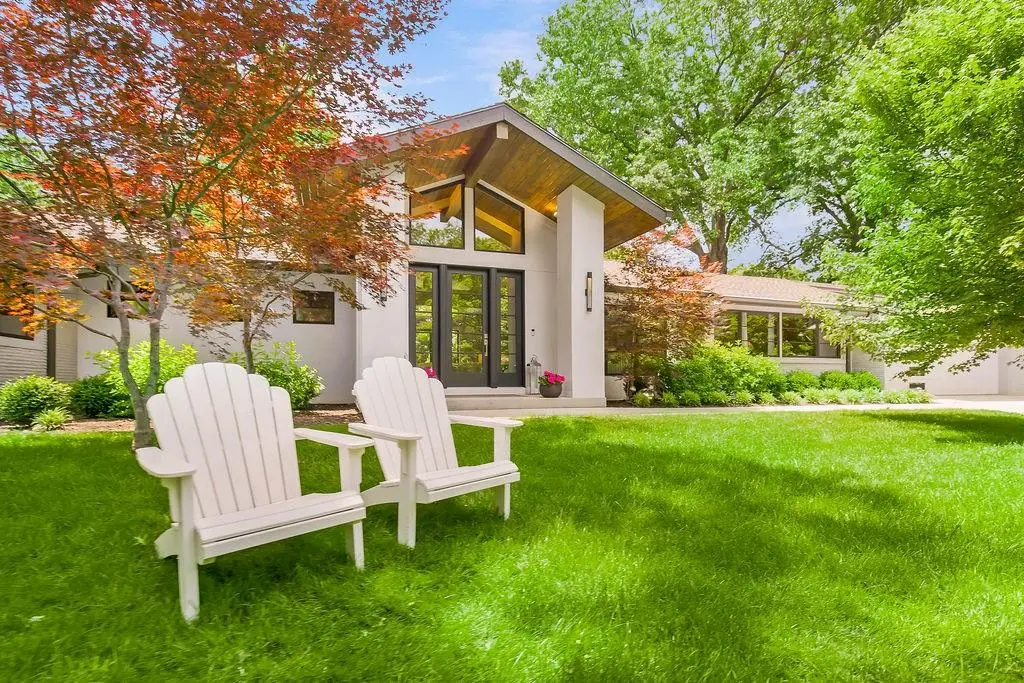
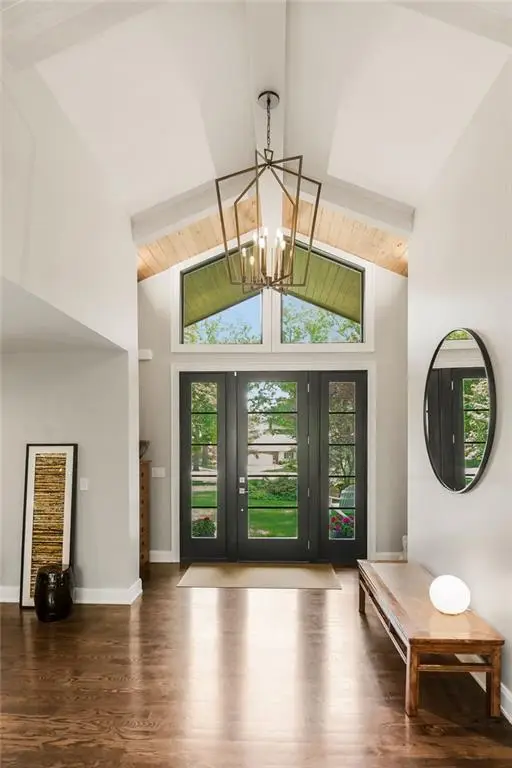
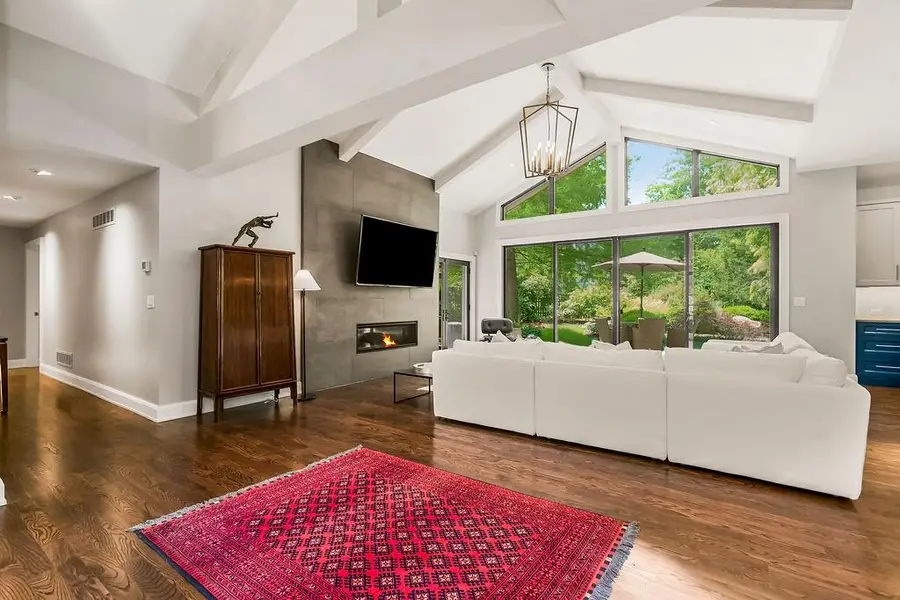
9400 Lee Boulevard,Leawood, KS 66206
$1,375,000
- 4 Beds
- 4 Baths
- 3,576 sq. ft.
- Single family
- Pending
Listed by:amy bartosik
Office:compass realty group
MLS#:2553642
Source:MOKS_HL
Price summary
- Price:$1,375,000
- Price per sq. ft.:$384.51
- Monthly HOA dues:$25
About this home
Main Level Living in this beautifully remodeled home, bathed in sunlight and chirping birds feels like a tranquil retreat. Meticulously updated in 2020 by a local builder, boasts a contemporary design with vaulted ceilings, floor-to-ceiling windows, and a 16' slider that enhances indoor/outdoor living. The gourmet kitchen features Quartz countertops, custom cabinetry, high-end stainless steel appliances, two ovens, a pantry, and a built-in desk. The main level includes a utility room, an office or TV room, and two bedrooms with ensuites and walk-in closets. The lower level offers an open recreation space with a dry bar, two additional bedrooms, a full bathroom, an exercise room, and ample storage. Surrounded by mature trees, this well-insulated home provides a peaceful ambiance despite its proximity to Lee Boulevard. Note, sidewalks along Lee make for excellent walking.
Ideal for those who travel frequently or need dedicated space teens or guests, the property also allows for future expansion. The perfect blend of modern living and serenity!
Contact an agent
Home facts
- Year built:1951
- Listing Id #:2553642
- Added:56 day(s) ago
- Updated:July 17, 2025 at 06:41 PM
Rooms and interior
- Bedrooms:4
- Total bathrooms:4
- Full bathrooms:3
- Half bathrooms:1
- Living area:3,576 sq. ft.
Heating and cooling
- Cooling:Electric
- Heating:Forced Air Gas
Structure and exterior
- Roof:Composition
- Year built:1951
- Building area:3,576 sq. ft.
Schools
- High school:SM East
- Middle school:Indian Hills
- Elementary school:Corinth
Utilities
- Water:City/Public
- Sewer:Public Sewer
Finances and disclosures
- Price:$1,375,000
- Price per sq. ft.:$384.51
New listings near 9400 Lee Boulevard
- New
 $900,000Active5 beds 5 baths6,846 sq. ft.
$900,000Active5 beds 5 baths6,846 sq. ft.14801 Rosewood Drive, Leawood, KS 66224
MLS# 2566120Listed by: COMPASS REALTY GROUP - New
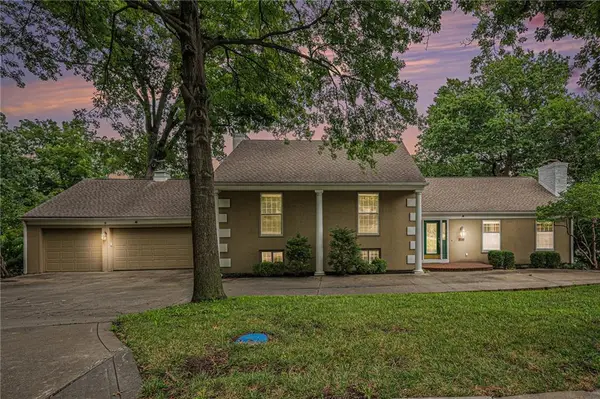 $585,000Active5 beds 3 baths3,392 sq. ft.
$585,000Active5 beds 3 baths3,392 sq. ft.9815 Overbrook Court, Leawood, KS 66206
MLS# 2564503Listed by: KELLER WILLIAMS REALTY PARTNERS INC. - New
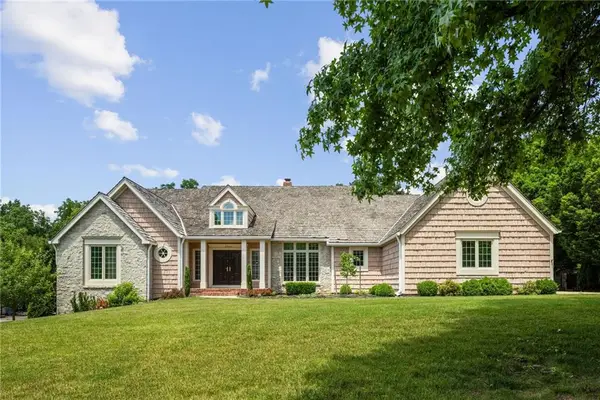 $1,200,000Active2 beds 3 baths2,654 sq. ft.
$1,200,000Active2 beds 3 baths2,654 sq. ft.3044 W 118th Terrace, Leawood, KS 66211
MLS# 2565670Listed by: COMPASS REALTY GROUP - New
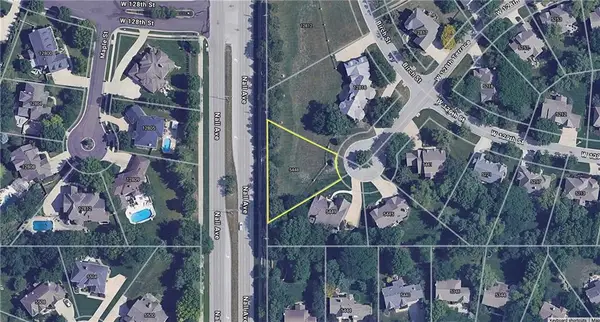 $325,000Active0 Acres
$325,000Active0 Acres5448 W 128th Terrace, Leawood, KS 66209
MLS# 2565860Listed by: KELLER WILLIAMS REALTY PARTNERS INC. - New
 $400,000Active0 Acres
$400,000Active0 Acres12812 Birch Street, Leawood, KS 66209
MLS# 2565848Listed by: KELLER WILLIAMS REALTY PARTNERS INC. 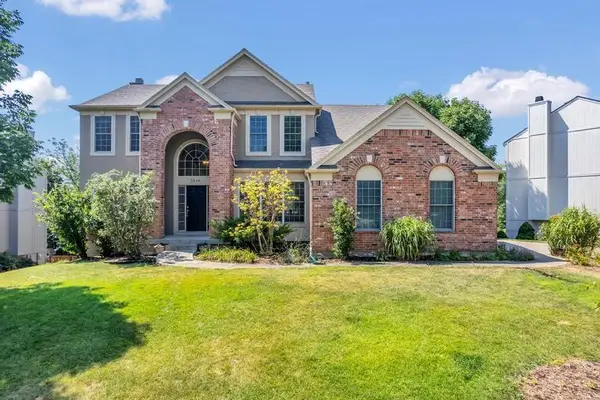 $630,000Active4 beds 4 baths2,959 sq. ft.
$630,000Active4 beds 4 baths2,959 sq. ft.3345 W 145th Terrace, Leawood, KS 66224
MLS# 2562252Listed by: COMPASS REALTY GROUP- New
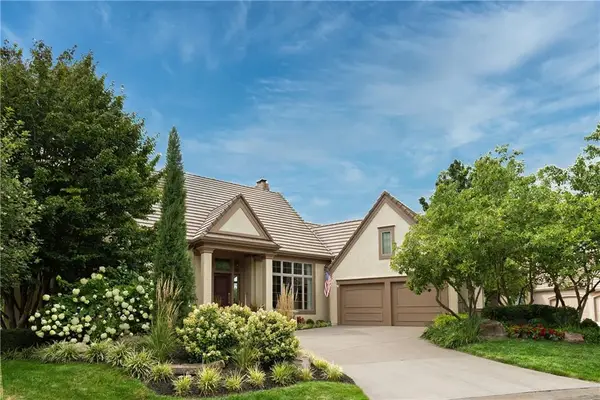 $1,550,000Active3 beds 6 baths4,302 sq. ft.
$1,550,000Active3 beds 6 baths4,302 sq. ft.2108 W 115th Street, Leawood, KS 66211
MLS# 2565613Listed by: COMPASS REALTY GROUP 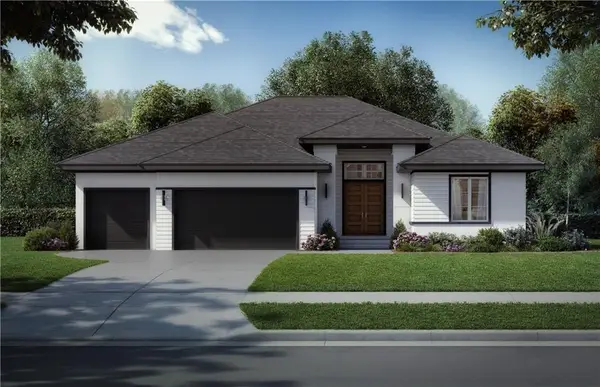 $1,598,950Pending4 beds 5 baths4,517 sq. ft.
$1,598,950Pending4 beds 5 baths4,517 sq. ft.4410 W 136th Street, Leawood, KS 66224
MLS# 2565499Listed by: WEICHERT, REALTORS WELCH & COM- New
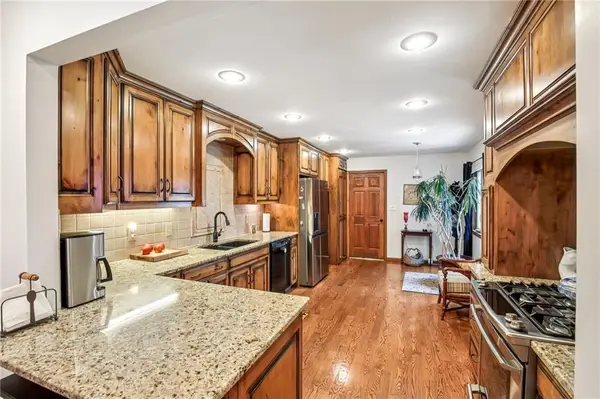 $495,000Active4 beds 3 baths2,204 sq. ft.
$495,000Active4 beds 3 baths2,204 sq. ft.4317 W 112th Terrace, Leawood, KS 66211
MLS# 2564335Listed by: RE/MAX STATE LINE 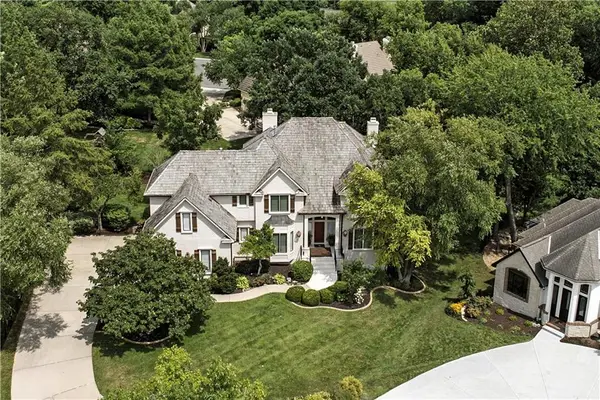 $975,000Active5 beds 5 baths4,955 sq. ft.
$975,000Active5 beds 5 baths4,955 sq. ft.15145 Mohawk Circle, Leawood, KS 66224
MLS# 2562274Listed by: KELLER WILLIAMS REALTY PARTNERS INC.
