9440 Manor Road, Leawood, KS 66206
Local realty services provided by:Better Homes and Gardens Real Estate Kansas City Homes
9440 Manor Road,Leawood, KS 66206
$799,000
- 4 Beds
- 4 Baths
- 2,877 sq. ft.
- Single family
- Pending
Listed by:kristin malfer
Office:compass realty group
MLS#:2568667
Source:MOKS_HL
Price summary
- Price:$799,000
- Price per sq. ft.:$277.72
- Monthly HOA dues:$29.17
About this home
Renovated to perfection, this exceptional Old Leawood home on a corner lot has been thoughtfully redesigned from floor to ceiling with an emphasis on quality, style, and functionality. Ceilings have been raised, doorways widened, and interior walls were reconfigured to create an open, flowing layout ideal for modern living. High-end finishes and meticulous craftsmanship—rarely found at this price point—are showcased throughout, including detailed trim work, marble flooring, and designer lighting. Nearly every surface is brand new, with no expense spared. The luxurious primary suite offers a spacious walk-in closet with an integrated washer and dryer, a custom built-in desk and shelving, and a spa-like bathroom with designer finishes. A second main-level bedroom suite provides a generous bedroom and full bath, perfect for guests or multigenerational living. The gourmet kitchen is a chef’s dream, featuring custom cabinetry, quartz countertops and backsplash, an 8-burner Forno gas range, paneled refrigerator, and an expansive island for both cooking and entertaining.The lower level offers two additional conforming bedrooms, a full bath, a second laundry room, and a comfortable family room. Both sets of washer/dryers stay! Outdoors, the private backyard is designed for entertaining, complete with a sparkling pool and multiple seating areas. Major systems—including plumbing, HVAC, & electrical, as well as windows, doors, fixtures and hardware, flooring, insulation, (and the list goes on)—are all new. Located on a beautiful, tree-lined street within minutes of schools, parks, restaurants and shopping. This is a rare opportunity where comfort meets luxury, and every detail has been considered. A must-see for the discerning buyer!
Contact an agent
Home facts
- Year built:1956
- Listing ID #:2568667
- Added:139 day(s) ago
- Updated:September 25, 2025 at 12:33 PM
Rooms and interior
- Bedrooms:4
- Total bathrooms:4
- Full bathrooms:3
- Half bathrooms:1
- Living area:2,877 sq. ft.
Heating and cooling
- Cooling:Attic Fan, Electric
- Heating:Forced Air Gas
Structure and exterior
- Roof:Composition
- Year built:1956
- Building area:2,877 sq. ft.
Schools
- High school:SM East
- Middle school:Indian Hills
- Elementary school:Corinth
Utilities
- Water:City/Public
- Sewer:Public Sewer
Finances and disclosures
- Price:$799,000
- Price per sq. ft.:$277.72
New listings near 9440 Manor Road
- Open Fri, 3:30 to 5:30pmNew
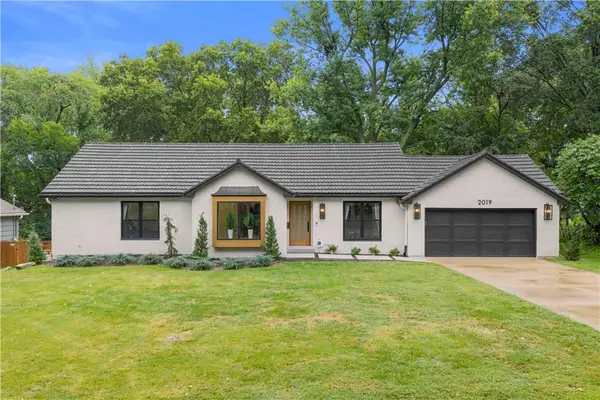 $1,295,000Active4 beds 5 baths3,826 sq. ft.
$1,295,000Active4 beds 5 baths3,826 sq. ft.2019 W 81st Terrace, Leawood, KS 66206
MLS# 2577140Listed by: CHARTWELL REALTY LLC 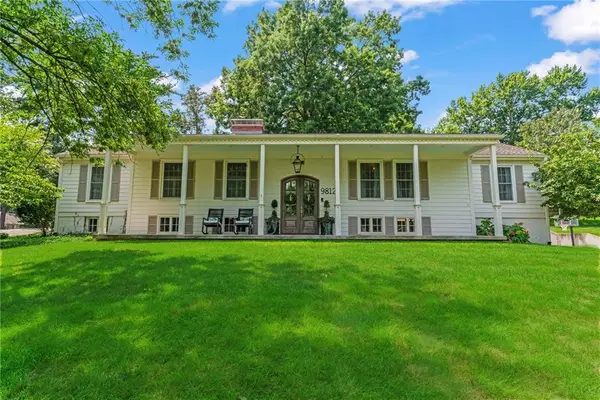 $850,000Active4 beds 5 baths3,641 sq. ft.
$850,000Active4 beds 5 baths3,641 sq. ft.9812 Ensley Lane, Leawood, KS 66206
MLS# 2567240Listed by: KW KANSAS CITY METRO- New
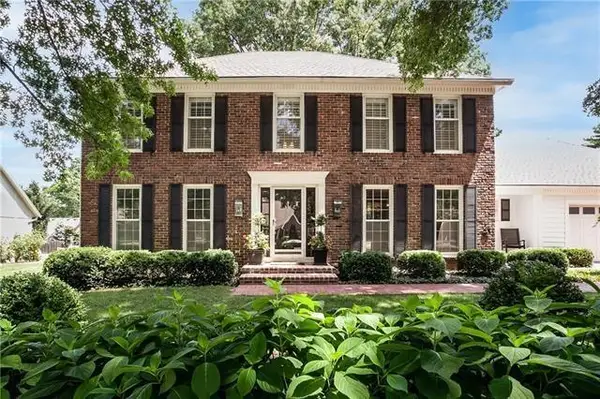 $849,000Active3 beds 3 baths2,600 sq. ft.
$849,000Active3 beds 3 baths2,600 sq. ft.10111 Howe Drive, Leawood, KS 66206
MLS# 2576456Listed by: ORENDA REAL ESTATE SERVICES - New
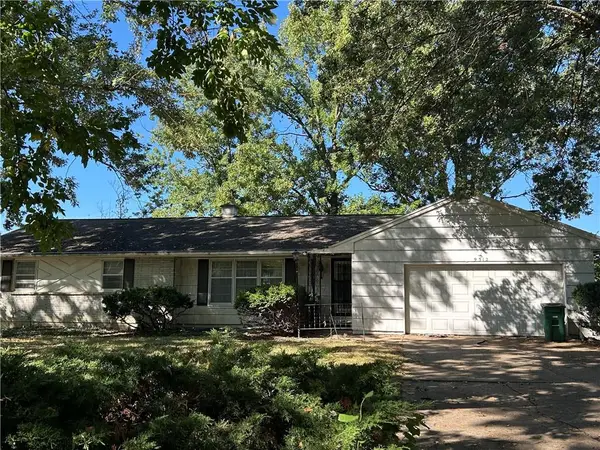 $475,000Active3 beds 2 baths2,087 sq. ft.
$475,000Active3 beds 2 baths2,087 sq. ft.9312 Mohawk Lane, Leawood, KS 66206
MLS# 2576753Listed by: SEEK REAL ESTATE - New
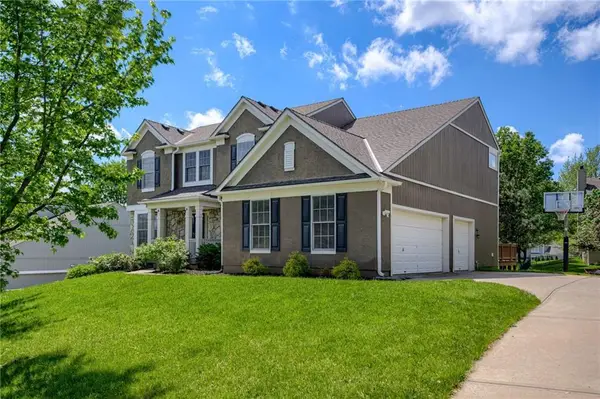 $690,000Active4 beds 5 baths4,093 sq. ft.
$690,000Active4 beds 5 baths4,093 sq. ft.14608 Chadwick Street, Leawood, KS 66224
MLS# 2576857Listed by: PLATINUM REALTY LLC - New
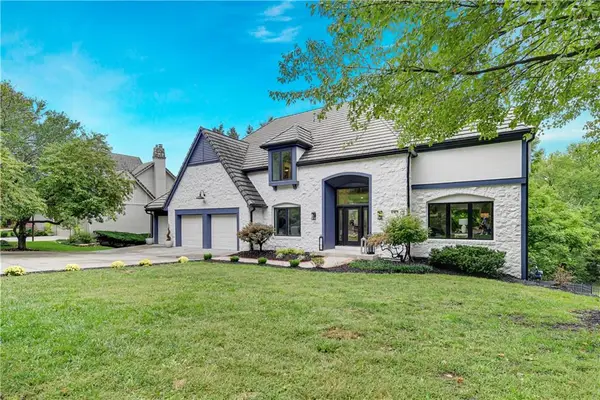 $1,399,000Active5 beds 5 baths4,635 sq. ft.
$1,399,000Active5 beds 5 baths4,635 sq. ft.12650 Sherwood Drive, Leawood, KS 66209
MLS# 2577314Listed by: COMPASS REALTY GROUP 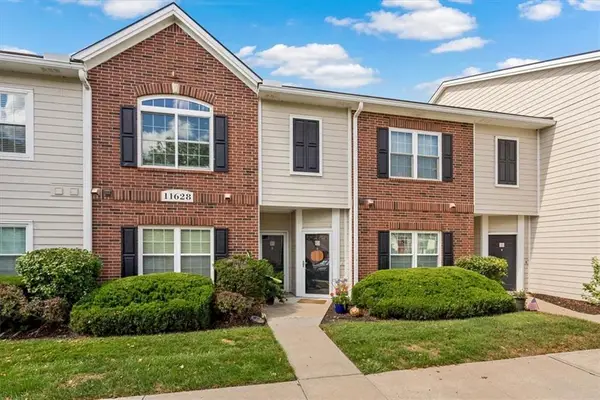 $225,000Active1 beds 1 baths945 sq. ft.
$225,000Active1 beds 1 baths945 sq. ft.11628 Tomahawk Creek Parkway #G, Leawood, KS 66211
MLS# 2570915Listed by: REAL BROKER, LLC- Open Sun, 12 to 2pm
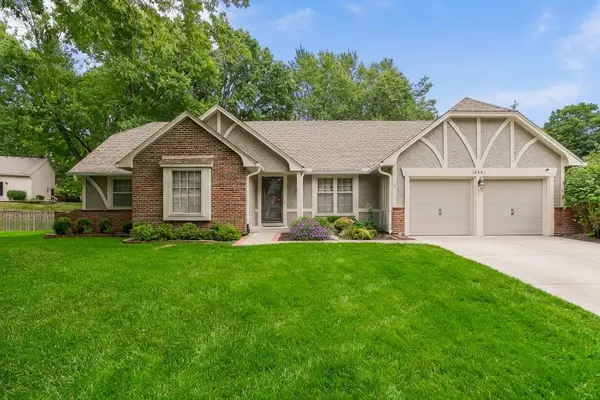 $710,000Active4 beds 4 baths3,702 sq. ft.
$710,000Active4 beds 4 baths3,702 sq. ft.12851 Pembroke Circle, Leawood, KS 66209
MLS# 2574302Listed by: THE SISCOS GROUP REALTORS - Open Thu, 4 to 6pmNew
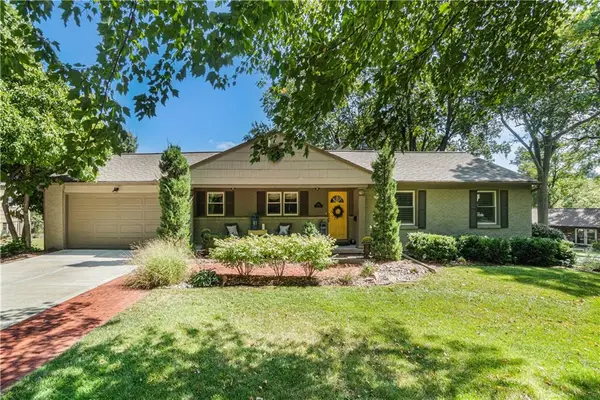 $625,000Active4 beds 3 baths2,697 sq. ft.
$625,000Active4 beds 3 baths2,697 sq. ft.8927 High Drive, Leawood, KS 66206
MLS# 2576259Listed by: REECENICHOLS - COUNTRY CLUB PLAZA - Open Thu, 4 to 6pm
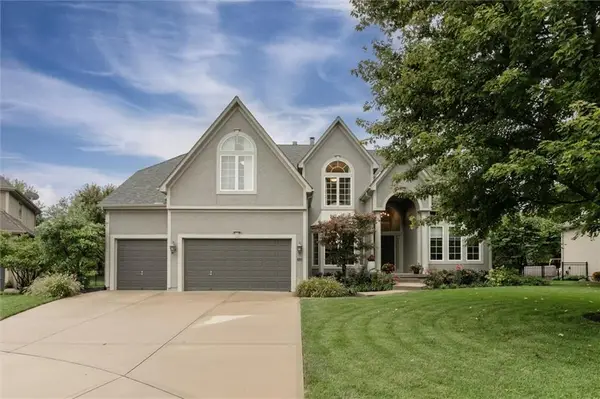 $789,000Pending4 beds 4 baths4,279 sq. ft.
$789,000Pending4 beds 4 baths4,279 sq. ft.2549 W 132nd Terrace, Leawood, KS 66209
MLS# 2576702Listed by: REECENICHOLS - LEAWOOD
