22070 W 100th Terrace, Lenexa, KS 66220
Local realty services provided by:Better Homes and Gardens Real Estate Kansas City Homes
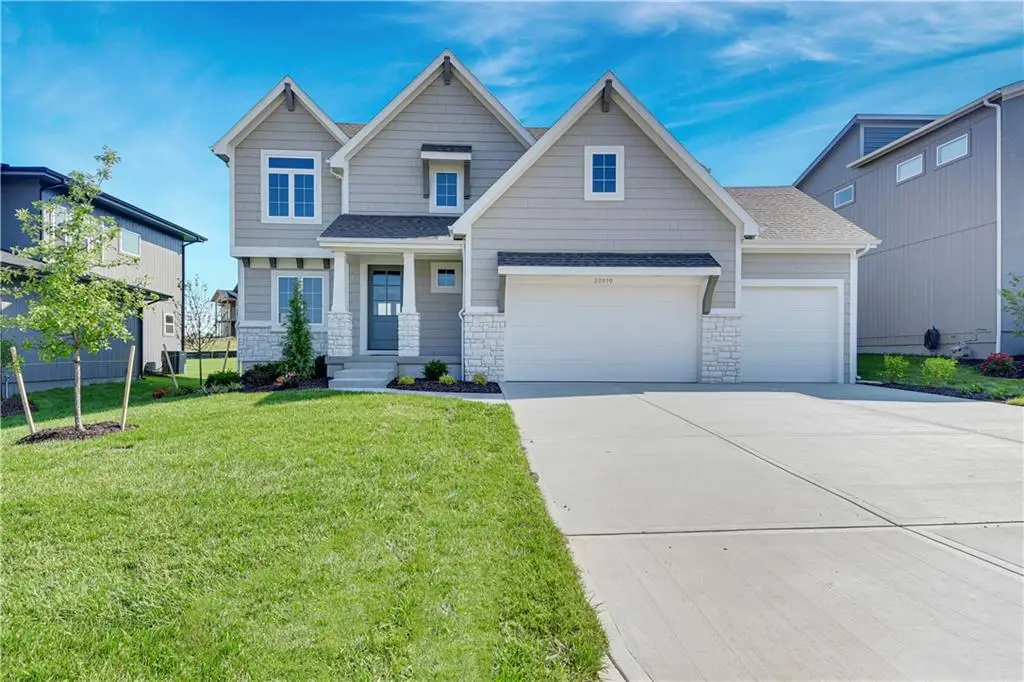

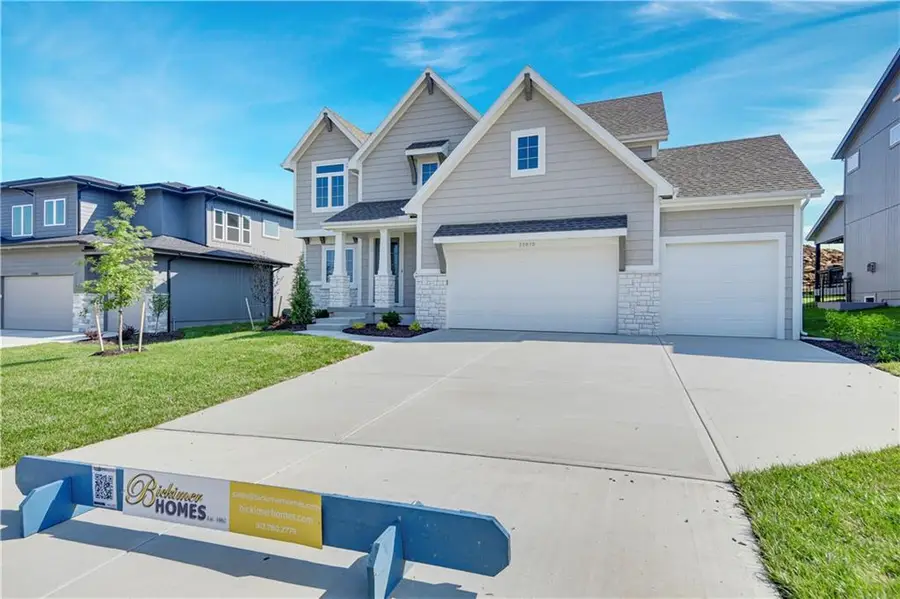
22070 W 100th Terrace,Lenexa, KS 66220
$725,000
- 5 Beds
- 4 Baths
- 2,600 sq. ft.
- Single family
- Pending
Listed by:john kroeker
Office:weichert, realtors welch & com
MLS#:2514868
Source:MOKS_HL
Price summary
- Price:$725,000
- Price per sq. ft.:$278.85
- Monthly HOA dues:$58.33
About this home
READY NOW! Experience refined living in the exquisite “Jackson II” 2-story plan by Bickimer Homes, featuring 5 bedrooms & 4 baths. Main level 5th bedroom/flex room & home office/study. Grand entry with upgraded 8' door, rich hardwoods, and a floor-to-ceiling stone fireplace that anchors the spacious great room with custom built-ins. Gourmet kitchen boasts quartz countertops, kitchen island, upgraded Kohler Silgranite sink, designer finishes, and matte black fixtures, flowing seamlessly into the sunlit breakfast area and covered deck, perfect for entertaining. Enjoy spa-like features in the primary suite with a freestanding tub, upgraded tile selections, and an expansive walk-in closet with premium trim detailing. Every inch of this home is curated for comfort and class, from the upgraded lighting package to the hardwood hallway on the second floor. This home sits upon lot #27 in The Enclave @ Manchester Park. This wonderful community is walking distance to elementary school, has neighborhood pool, and is within very close proximity to everything else you'll need!
Contact an agent
Home facts
- Listing Id #:2514868
- Added:308 day(s) ago
- Updated:August 15, 2025 at 09:41 PM
Rooms and interior
- Bedrooms:5
- Total bathrooms:4
- Full bathrooms:4
- Living area:2,600 sq. ft.
Heating and cooling
- Cooling:Electric
- Heating:Forced Air Gas
Structure and exterior
- Roof:Composition
- Building area:2,600 sq. ft.
Schools
- High school:Olathe Northwest
- Middle school:Prairie Trail
- Elementary school:Manchester Park
Utilities
- Water:City/Public
- Sewer:Public Sewer
Finances and disclosures
- Price:$725,000
- Price per sq. ft.:$278.85
New listings near 22070 W 100th Terrace
- Open Sat, 12 to 2pmNew
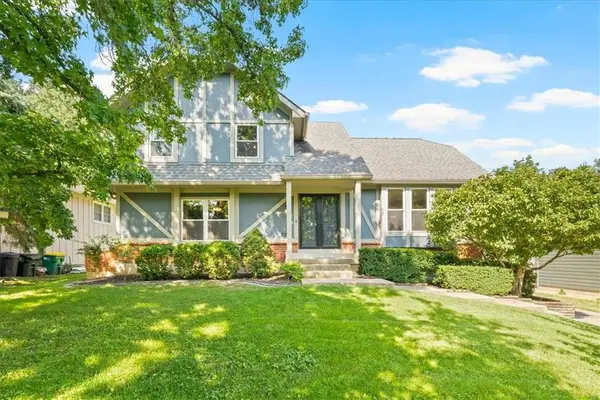 $450,000Active5 beds 3 baths3,052 sq. ft.
$450,000Active5 beds 3 baths3,052 sq. ft.7808 Long Avenue, Lenexa, KS 66216
MLS# 2567361Listed by: KW KANSAS CITY METRO - Open Fri, 4 to 6pm
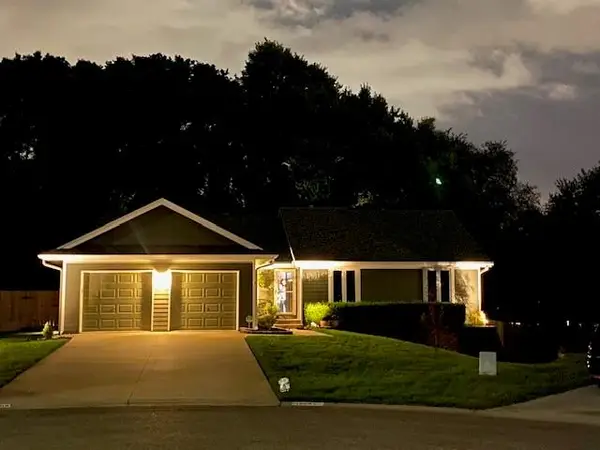 $464,900Active4 beds 3 baths3,179 sq. ft.
$464,900Active4 beds 3 baths3,179 sq. ft.14608 W 83rd Terrace, Lenexa, KS 66215
MLS# 2563996Listed by: NEXTHOME GADWOOD GROUP - Open Fri, 4 to 6pmNew
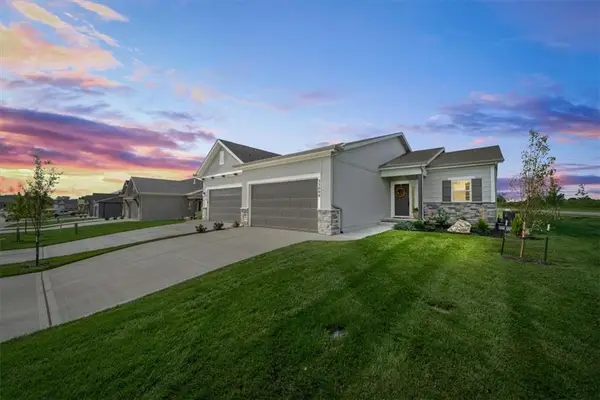 $495,000Active3 beds 3 baths2,000 sq. ft.
$495,000Active3 beds 3 baths2,000 sq. ft.25008 W 94th Terrace, Lenexa, KS 66227
MLS# 2567869Listed by: KELLER WILLIAMS REALTY PARTNERS INC. - Open Sun, 1 to 3pmNew
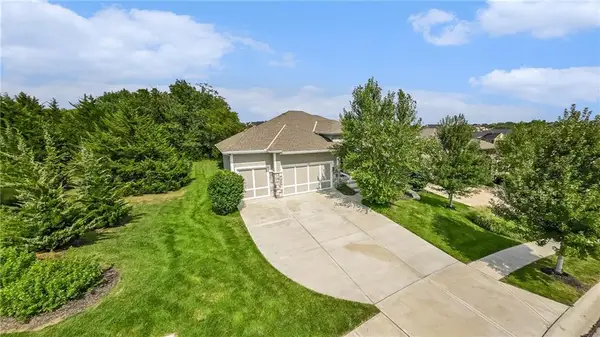 $795,000Active4 beds 3 baths3,227 sq. ft.
$795,000Active4 beds 3 baths3,227 sq. ft.9561 Wild Rose Lane, Lenexa, KS 66227
MLS# 2568529Listed by: REECENICHOLS - COUNTRY CLUB PLAZA - New
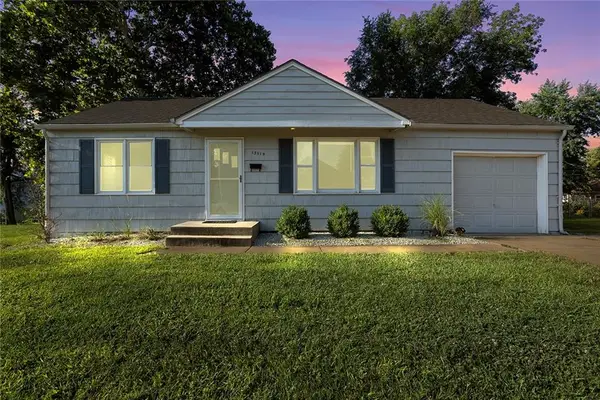 $239,900Active2 beds 1 baths1,011 sq. ft.
$239,900Active2 beds 1 baths1,011 sq. ft.13519 W 95th Street, Lenexa, KS 66215
MLS# 2569063Listed by: KELLER WILLIAMS REALTY PARTNERS INC. - New
 $510,000Active4 beds 3 baths2,831 sq. ft.
$510,000Active4 beds 3 baths2,831 sq. ft.8331 Allman Road, Lenexa, KS 66219
MLS# 2568388Listed by: GENSTONE REALTY - New
 $699,000Active4 beds 3 baths3,183 sq. ft.
$699,000Active4 beds 3 baths3,183 sq. ft.9906 Fountain Circle, Lenexa, KS 66220
MLS# 2567331Listed by: WEICHERT, REALTORS WELCH & COM - New
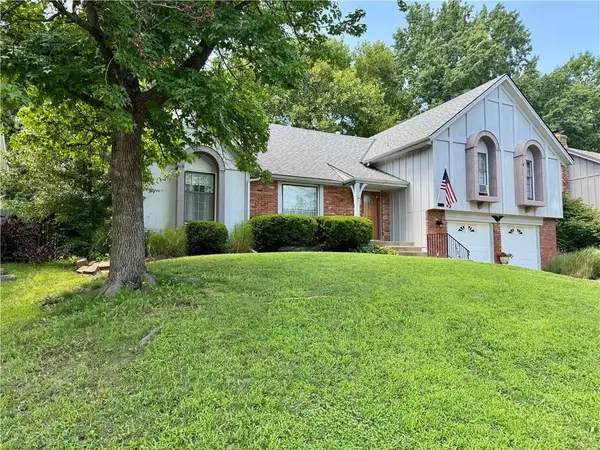 $360,000Active4 beds 3 baths2,112 sq. ft.
$360,000Active4 beds 3 baths2,112 sq. ft.10126 Earnshaw Street, Lenexa, KS 66215
MLS# 2567429Listed by: KW DIAMOND PARTNERS - Open Sat, 1 to 3pmNew
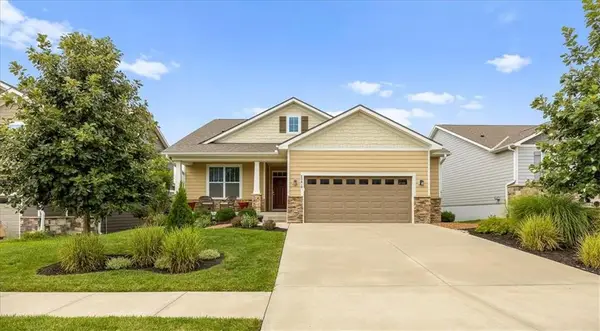 $539,900Active4 beds 3 baths2,520 sq. ft.
$539,900Active4 beds 3 baths2,520 sq. ft.23610 W 92nd Street, Lenexa, KS 66227
MLS# 2567428Listed by: KELLER WILLIAMS REALTY PARTNERS INC.  $490,000Pending3 beds 3 baths2,143 sq. ft.
$490,000Pending3 beds 3 baths2,143 sq. ft.24111 W 95th Street, Lenexa, KS 66227
MLS# 2568887Listed by: REALTY EXECUTIVES
