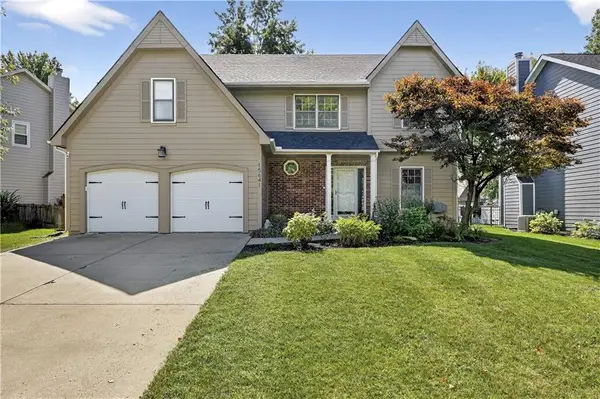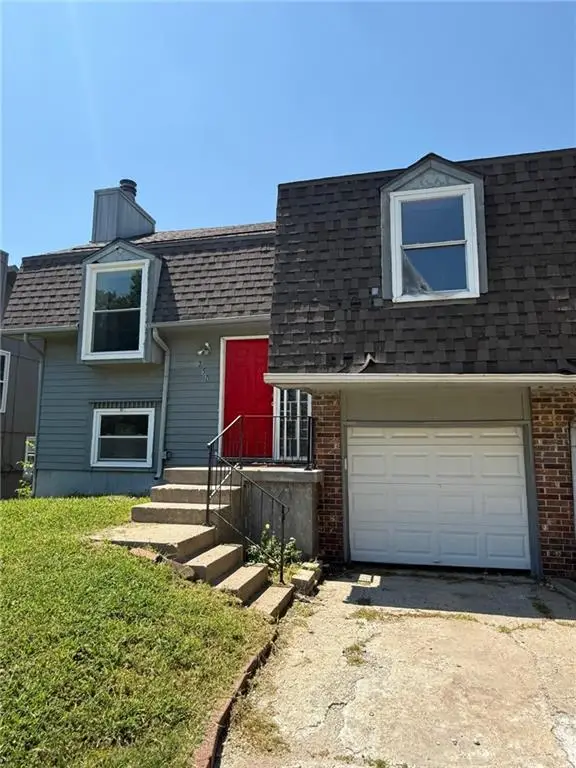7927 Hallet Street, Lenexa, KS 66215
Local realty services provided by:Better Homes and Gardens Real Estate Kansas City Homes
7927 Hallet Street,Lenexa, KS 66215
$410,000
- 4 Beds
- 3 Baths
- 2,614 sq. ft.
- Single family
- Active
Listed by:erica eddleman
Office:reecenichols - lees summit
MLS#:2576020
Source:MOKS_HL
Price summary
- Price:$410,000
- Price per sq. ft.:$156.85
- Monthly HOA dues:$50
About this home
From the moment you enter this home, you’ll be captivated by the soaring vaulted ceilings and open concept, creating an inviting and airy atmosphere that’s perfect for both everyday living and entertaining. The living room invites you to relax and unwind by the cozy fireplace, mix your favorite drinks at the wet bar, or step out onto the private composite deck to take in tranquil views of the tree-lined backyard. The primary suite boasts space with a vaulted ceiling, its own fireplace, cedar closet off the entry and a private balcony. The en-suite primary bath features a double vanity, separate shower and soaking tub, skylights and generous closet space. Upstairs you'll find three large bedrooms all with ample closet space (one walk in closet) and another full bathroom. The walk-out basement expands your living options even further with yet another fireplace, and extensive storage areas including up to 1,018 sq ft of unfinished space (stubbed for bath in storage area in basement) – ideal for a home gym, workshop, or future expansion. Step outside to your own backyard oasis, featuring a stone patio and a serene backdrop of mature trees – the perfect spot for morning coffee or evening gatherings under the stars. More storage space can be found in your full 2 car garage with many utility racks already built in. Don't forget about your neighborhood pool for those hot summer days. This home has tons of amazing features, is located in a great community, and with a little love will be great for years to come.
Contact an agent
Home facts
- Year built:1983
- Listing ID #:2576020
- Added:1 day(s) ago
- Updated:September 25, 2025 at 03:44 PM
Rooms and interior
- Bedrooms:4
- Total bathrooms:3
- Full bathrooms:2
- Half bathrooms:1
- Living area:2,614 sq. ft.
Heating and cooling
- Cooling:Attic Fan, Electric
- Heating:Forced Air Gas
Structure and exterior
- Roof:Composition
- Year built:1983
- Building area:2,614 sq. ft.
Schools
- High school:SM Northwest
- Middle school:Trailridge
- Elementary school:Mill Creek
Utilities
- Water:City/Public
- Sewer:Public Sewer
Finances and disclosures
- Price:$410,000
- Price per sq. ft.:$156.85
New listings near 7927 Hallet Street
 $399,950Active4 beds 3 baths2,095 sq. ft.
$399,950Active4 beds 3 baths2,095 sq. ft.8614 Oakview Drive, Lenexa, KS 66215
MLS# 2568288Listed by: RE/MAX STATE LINE $800,000Active4 beds 5 baths4,260 sq. ft.
$800,000Active4 beds 5 baths4,260 sq. ft.21123 W 95th Terrace, Lenexa, KS 66220
MLS# 2569110Listed by: REECENICHOLS - LEAWOOD- New
 $449,000Active4 beds 3 baths2,532 sq. ft.
$449,000Active4 beds 3 baths2,532 sq. ft.15641 W 83rd Terrace, Lenexa, KS 66219
MLS# 2575899Listed by: COMPASS REALTY GROUP - New
 $430,000Active-- beds -- baths
$430,000Active-- beds -- baths7502 Monrovia Street, Shawnee, KS 66216
MLS# 2577150Listed by: PLATINUM REALTY LLC  $430,000Pending3 beds 4 baths3,235 sq. ft.
$430,000Pending3 beds 4 baths3,235 sq. ft.13203 W 85th Court, Lenexa, KS 66215
MLS# 2568815Listed by: NEXTHOME GADWOOD GROUP $359,900Pending3 beds 3 baths2,594 sq. ft.
$359,900Pending3 beds 3 baths2,594 sq. ft.8016 Park Street, Lenexa, KS 66215
MLS# 2576862Listed by: CASCADE FINANCIAL INVESTMENTS $700,000Pending5 beds 5 baths3,865 sq. ft.
$700,000Pending5 beds 5 baths3,865 sq. ft.8128 Bittersweet Drive, Lenexa, KS 66220
MLS# 2575057Listed by: KELLER WILLIAMS REALTY PARTNERS INC. $610,000Pending4 beds 3 baths2,685 sq. ft.
$610,000Pending4 beds 3 baths2,685 sq. ft.22698 W 87th Street, Lenexa, KS 66227
MLS# 2576601Listed by: REALTY EXECUTIVES Listed by BHGRE$250,000Pending3 beds 1 baths960 sq. ft.
Listed by BHGRE$250,000Pending3 beds 1 baths960 sq. ft.13907 W 92nd Terrace, Lenexa, KS 66215
MLS# 2575838Listed by: BHG KANSAS CITY HOMES
