8614 Oakview Drive, Lenexa, KS 66215
Local realty services provided by:Better Homes and Gardens Real Estate Kansas City Homes
8614 Oakview Drive,Lenexa, KS 66215
$399,950
- 4 Beds
- 3 Baths
- 2,095 sq. ft.
- Single family
- Pending
Listed by: janet fournier, nathan fournier
Office: re/max state line
MLS#:2568288
Source:MOKS_HL
Price summary
- Price:$399,950
- Price per sq. ft.:$190.91
- Monthly HOA dues:$31.25
About this home
Welcome to this beautiful four-bedroom, two-and-a-half-bath, two-story home in a sought-after subdivision! Featuring a 1-year-old roof and 2-year-old HVAC, this home is move-in ready. The entry and kitchen showcase rich wood floors, while the formal dining room with wood ceiling and the formal living room provide elegant spaces for entertaining. The inviting great room offers a wood-burning fireplace with built-in bookcases, beamed ceilings, and a walkout to the backyard. The kitchen is a chef’s delight with granite countertops, stainless steel appliances, and a bay window. Step outside to enjoy a spacious deck and patio, a charming shed, lush landscaping, and a privacy fence. Upstairs, the generous primary suite features vaulted ceilings, a ceiling fan, and a stunning updated bath complete with full tile, soaking tub, walk-in shower, and two walk-in closets. The finished basement adds even more living space—ideal for gatherings, hobbies, or relaxing. Don’t miss your chance to call this exceptional property home!
Contact an agent
Home facts
- Year built:1985
- Listing ID #:2568288
- Added:46 day(s) ago
- Updated:November 11, 2025 at 09:09 AM
Rooms and interior
- Bedrooms:4
- Total bathrooms:3
- Full bathrooms:2
- Half bathrooms:1
- Living area:2,095 sq. ft.
Heating and cooling
- Cooling:Electric
- Heating:Forced Air Gas
Structure and exterior
- Roof:Composition
- Year built:1985
- Building area:2,095 sq. ft.
Schools
- High school:SM West
- Middle school:Westridge
- Elementary school:Rising Star
Utilities
- Water:City/Public
- Sewer:Public Sewer
Finances and disclosures
- Price:$399,950
- Price per sq. ft.:$190.91
New listings near 8614 Oakview Drive
 $699,000Active5 beds 5 baths3,631 sq. ft.
$699,000Active5 beds 5 baths3,631 sq. ft.18932 W 100th Street, Lenexa, KS 66220
MLS# 2584491Listed by: WEICHERT, REALTORS WELCH & COM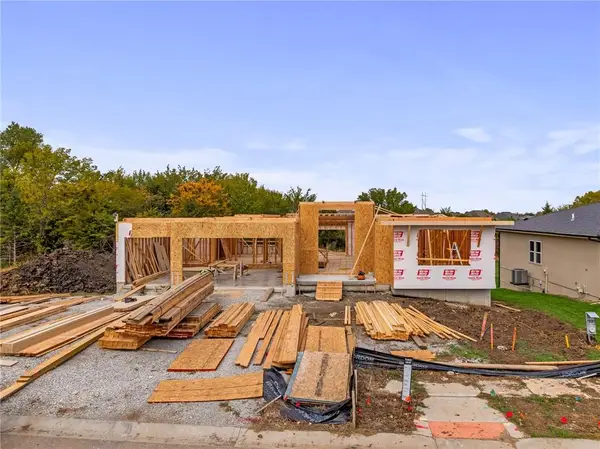 $786,050Pending4 beds 3 baths2,776 sq. ft.
$786,050Pending4 beds 3 baths2,776 sq. ft.25000 W 89th Street, Lenexa, KS 66227
MLS# 2586871Listed by: COMPASS REALTY GROUP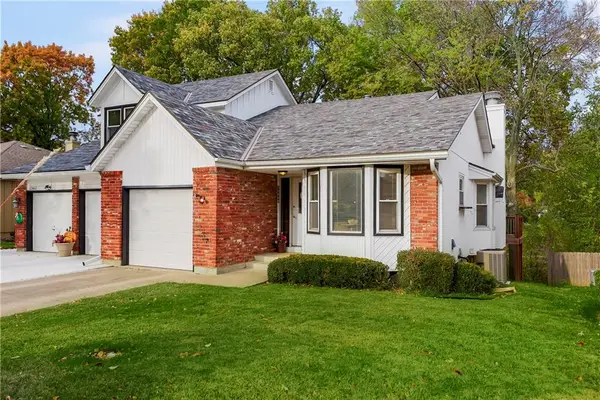 $290,000Active2 beds 3 baths2,005 sq. ft.
$290,000Active2 beds 3 baths2,005 sq. ft.12400 W 105th Terrace, Lenexa, KS 66215
MLS# 2583490Listed by: REECENICHOLS - LEAWOOD- New
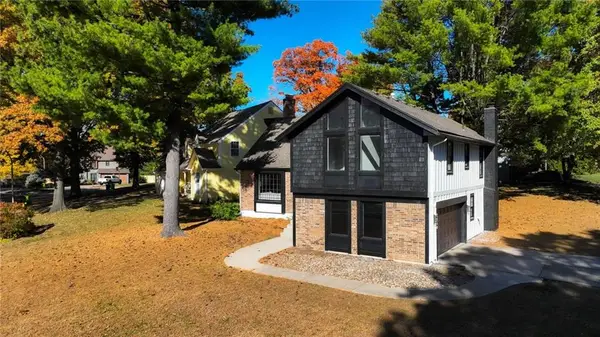 $475,000Active4 beds 3 baths2,188 sq. ft.
$475,000Active4 beds 3 baths2,188 sq. ft.7904 Rosehill Road, Lenexa, KS 66215
MLS# 2584948Listed by: REECENICHOLS - COUNTRY CLUB PLAZA - New
 Listed by BHGRE$425,000Active4 beds 3 baths2,452 sq. ft.
Listed by BHGRE$425,000Active4 beds 3 baths2,452 sq. ft.12557 W 82nd Terrace, Lenexa, KS 66215
MLS# 2584845Listed by: BHG KANSAS CITY HOMES - New
 $804,675Active5 beds 5 baths2,899 sq. ft.
$804,675Active5 beds 5 baths2,899 sq. ft.21926 W 99th Terrace, Lenexa, KS 66220
MLS# 2586781Listed by: WEICHERT, REALTORS WELCH & COM - New
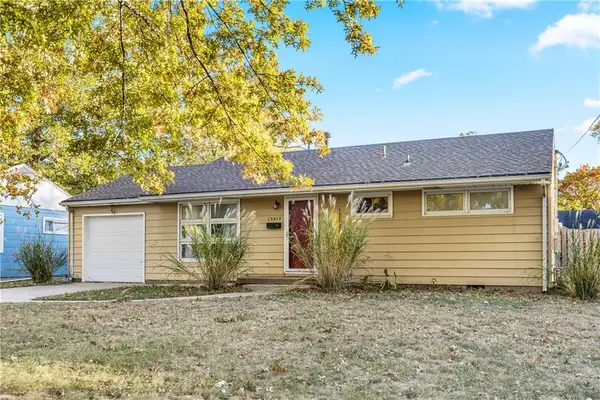 $250,000Active3 beds 1 baths864 sq. ft.
$250,000Active3 beds 1 baths864 sq. ft.13017 W 92nd Street, Lenexa, KS 66215
MLS# 2586717Listed by: ENGEL & VOLKERS KANSAS CITY - New
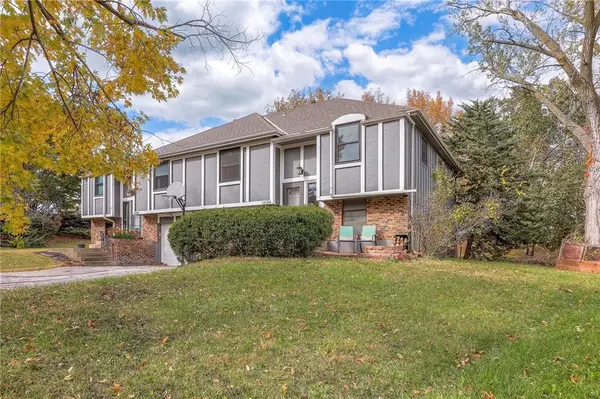 $229,900Active3 beds 2 baths1,008 sq. ft.
$229,900Active3 beds 2 baths1,008 sq. ft.10184 Haskins Street, Lenexa, KS 66215
MLS# 2585293Listed by: SBD HOUSING SOLUTIONS LLC - New
 $499,500Active4 beds 3 baths2,383 sq. ft.
$499,500Active4 beds 3 baths2,383 sq. ft.10206 Theden Circle, Lenexa, KS 66220
MLS# 2585038Listed by: RE/MAX HERITAGE - New
 $1,014,755Active4 beds 4 baths3,255 sq. ft.
$1,014,755Active4 beds 4 baths3,255 sq. ft.24949 W 98th Place, Lenexa, KS 66227
MLS# 2586591Listed by: PRIME DEVELOPMENT LAND CO LLC
