8318 Acuff Lane, Lenexa, KS 66215
Local realty services provided by:Better Homes and Gardens Real Estate Kansas City Homes
8318 Acuff Lane,Lenexa, KS 66215
- 4 Beds
- 3 Baths
- - sq. ft.
- Single family
- Sold
Listed by:louise mankameyer
Office:weichert, realtors welch & com
MLS#:2572344
Source:MOKS_HL
Sorry, we are unable to map this address
Price summary
- Price:
- Monthly HOA dues:$31.25
About this home
Welcome Home to this Beautifully, updated 2-story home with 4 Bedrooms and 2.5 Baths. It is located in a highly sought after Lenexa neighborhood in a Vibrant Location. Ideally located near schools, Sar-Ko-Par
Trails Park, the brand new Sar-Ko- Par Aquatic Center and Lenexa City Center with shopping and dining options galore! The updated kitchen boasts painted cabinets with new hardware, Quartz countertops with new sink and faucet, new vent hood and lighting! The refrigerator stays with the home to complete your new kitchen! The oversized laundry room is conveniently located off the kitchen and includes the washer/dryer! The Great room features a fireplace flanked by custom bookshelves that add charm and function. New carpet and paint make this a perfect family space to catch up on the days activities!
Enjoy special gatherings in the Formal Dining Room, ideal for hosting family holidays! The adjacent Formal Living room can be used as a home office or playroom. The Primary Suite offers a spacious retreat with a tray ceiling and double closets. The Primary Bath includes a double sink vanity with Quartz Countertops and New lighting, a Separate Shower and Jetted tub. An abundance of natural light pours in from the skylight in the vaulted ceiling. Too many updates to mention including all new interior paint, New carpet and flooring, countertops in kitchen, laundry room and baths, bathroom Fixtures and lighting fixtures. You can enjoy the updates and focus on making this home your own! Outside the serene backyard offers a private oasis with patio and fenced yard. The Polymer Siding was installed a few years ago and provides low maintenance and high impact and weather resistance. It has a transferable warranty. Come see how perfect this home can be for you and your family!!
Contact an agent
Home facts
- Year built:1990
- Listing ID #:2572344
- Added:49 day(s) ago
- Updated:October 30, 2025 at 08:42 PM
Rooms and interior
- Bedrooms:4
- Total bathrooms:3
- Full bathrooms:2
- Half bathrooms:1
Heating and cooling
- Cooling:Electric
- Heating:Forced Air Gas
Structure and exterior
- Roof:Composition
- Year built:1990
Schools
- High school:SM West
- Middle school:Westridge
- Elementary school:Rising Star
Utilities
- Water:City/Public
- Sewer:Public Sewer
Finances and disclosures
- Price:
New listings near 8318 Acuff Lane
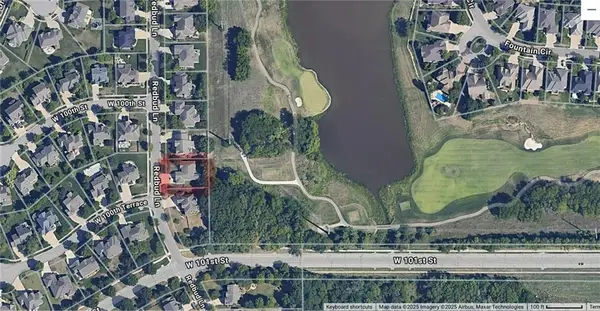 $550,000Active4 beds 3 baths2,755 sq. ft.
$550,000Active4 beds 3 baths2,755 sq. ft.10013 Redbud Lane, Lenexa, KS 66220
MLS# 2581573Listed by: KELLER WILLIAMS REALTY PARTNERS INC.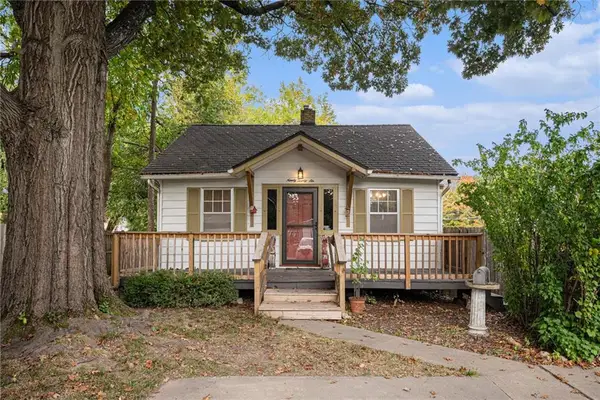 $220,000Active2 beds 2 baths1,068 sq. ft.
$220,000Active2 beds 2 baths1,068 sq. ft.9026 Haskins Street, Lenexa, KS 66215
MLS# 2578838Listed by: COLDWELL BANKER DISTINCTIVE PR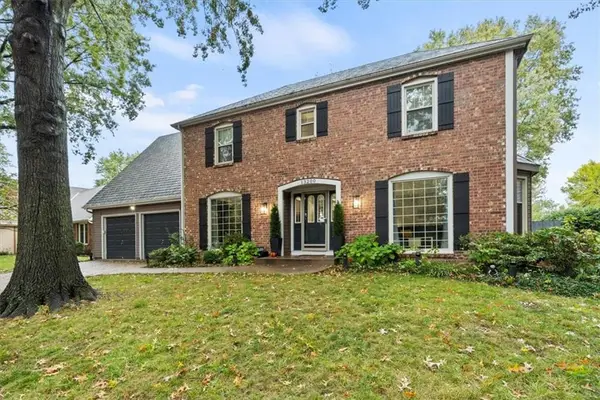 $465,000Active4 beds 4 baths3,448 sq. ft.
$465,000Active4 beds 4 baths3,448 sq. ft.13200 W 77th Terrace, Lenexa, KS 66216
MLS# 2582679Listed by: SEEK REAL ESTATE- Open Thu, 4 to 6pmNew
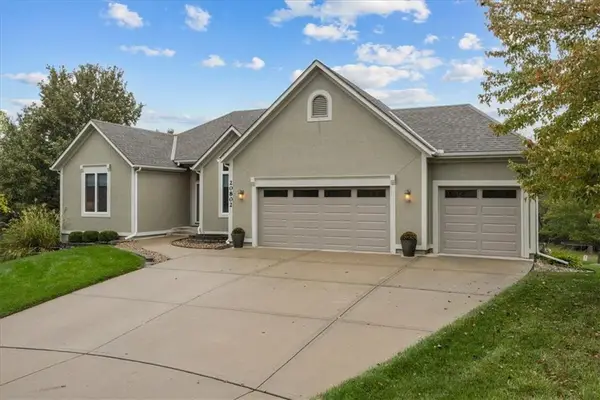 $525,000Active4 beds 4 baths3,120 sq. ft.
$525,000Active4 beds 4 baths3,120 sq. ft.20802 W 102nd Street, Lenexa, KS 66220
MLS# 2583505Listed by: NEXTHOME GADWOOD GROUP - New
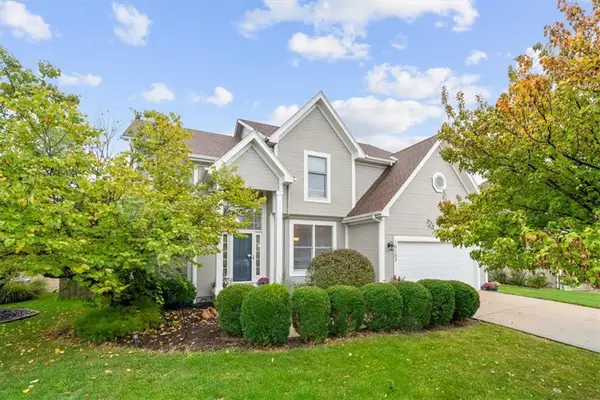 $520,000Active4 beds 3 baths2,345 sq. ft.
$520,000Active4 beds 3 baths2,345 sq. ft.10103 Sunset Drive, Lenexa, KS 66220
MLS# 2584339Listed by: CHARTWELL REALTY LLC - New
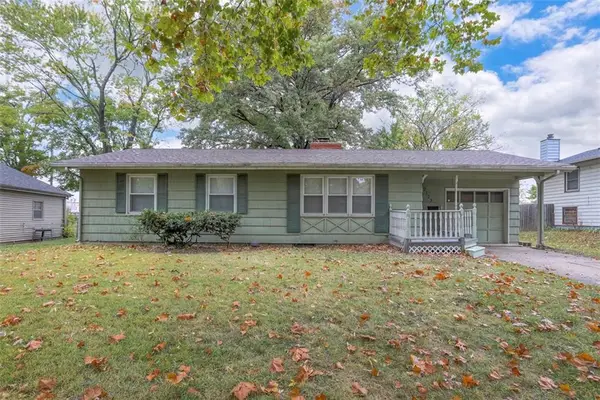 $279,000Active3 beds 2 baths1,192 sq. ft.
$279,000Active3 beds 2 baths1,192 sq. ft.12122 W 92nd Street, Lenexa, KS 66215
MLS# 2583596Listed by: KW KANSAS CITY METRO 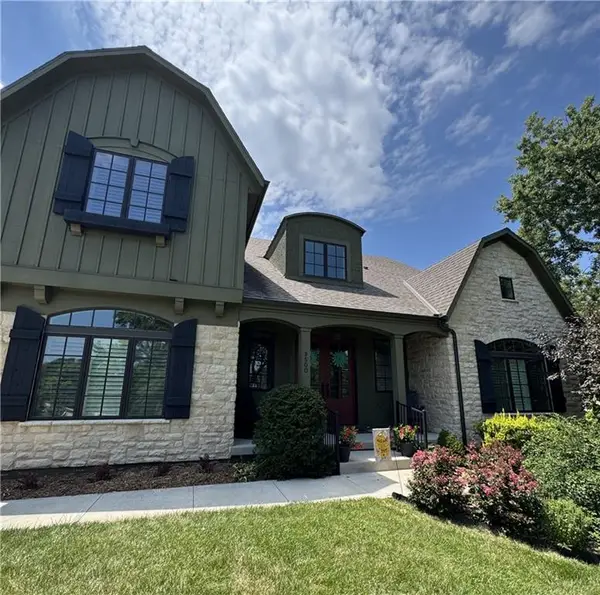 $1,225,000Pending4 beds 4 baths4,674 sq. ft.
$1,225,000Pending4 beds 4 baths4,674 sq. ft.9500 Woodland Road, Lenexa, KS 66220
MLS# 2581164Listed by: COMPASS REALTY GROUP- New
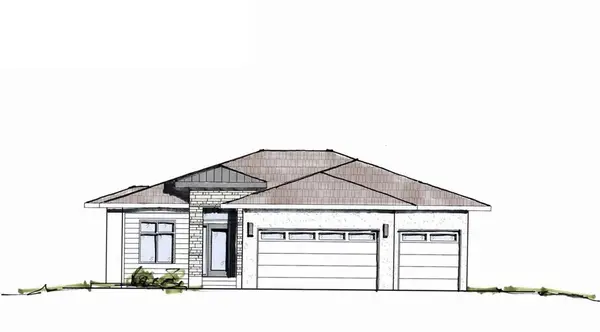 $859,950Active4 beds 4 baths3,219 sq. ft.
$859,950Active4 beds 4 baths3,219 sq. ft.22415 W 89th Terrace, Lenexa, KS 66227
MLS# 2582760Listed by: KELLER WILLIAMS PLATINUM PRTNR 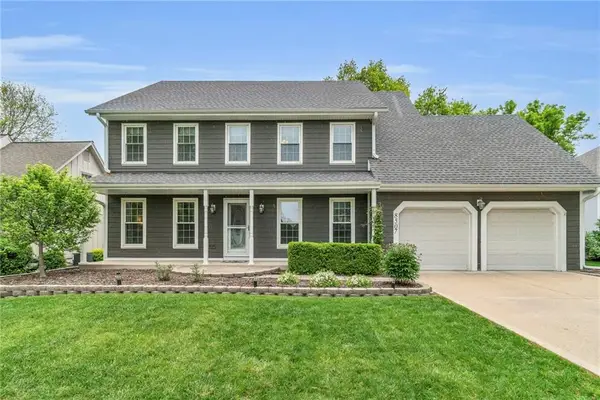 $450,000Pending4 beds 3 baths2,656 sq. ft.
$450,000Pending4 beds 3 baths2,656 sq. ft.8507 Constance Street, Lenexa, KS 66215
MLS# 2583854Listed by: LPT REALTY LLC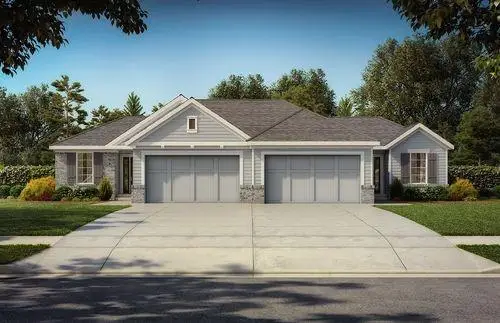 $449,409Pending3 beds 2 baths1,559 sq. ft.
$449,409Pending3 beds 2 baths1,559 sq. ft.24987 W 94th Place, Lenexa, KS 66227
MLS# 2582835Listed by: REECENICHOLS - LEES SUMMIT
