Local realty services provided by:Better Homes and Gardens Real Estate Wostal Realty
2308 18th Ave,Lindsborg, KS 67456
$1,700,000
- 7 Beds
- 5 Baths
- 5,698 sq. ft.
- Single family
- Active
Listed by: courtney thompson
Office: berkshire hathaway penfed realty
MLS#:664094
Source:South Central Kansas MLS
Price summary
- Price:$1,700,000
- Price per sq. ft.:$298.35
About this home
TWO HUNDRED AND THIRTY ACRES of farm and hunting land!!! Incredible country living with over 5,600 finished sq ft, 2 kitchens, 2 attached shops and 3 ponds! Completely private from the road the long winding driveway leads you to this acreage oasis! Built in 2016 this HUGE home creates tons of opportunities for income or communal living. As you walk into this home the grand living room with a huge stone fireplace and gorgeous wood floors immediately highlight spacious, peaceful living! Open to the living room is the massive kitchen with stone counter tops, an island and a breakfast bar along with space for casual dining. Off the front door is the formal dining option. Wood flooring continues down the hall to the 3 bedrooms on the main floor with a giant primary suite including 2 walk in closets and a beautiful bathroom with a walk in shower and a soaking tub!!! Also on the main floor are 2 more bedrooms, the main floor laundry and another bathroom. Downstairs the second LARGE living room space and the second kitchen offer plenty of space for a separate apartment! Down the hall are 4 more bedrooms and 2 more bathrooms! Downstairs also offers unfinished storage and laundry. Additional stairs to one of the 2 attached shops allows for private entry and exit to the incredible outdoor space, perfect for renting to hunters! Between the main floor and shops another half bathroom and storage function as a mud room. A back deck and pergola invite you to take in the scenic surroundings!!
Contact an agent
Home facts
- Year built:2016
- Listing ID #:664094
- Added:93 day(s) ago
- Updated:January 30, 2026 at 06:33 PM
Rooms and interior
- Bedrooms:7
- Total bathrooms:5
- Full bathrooms:4
- Half bathrooms:1
- Living area:5,698 sq. ft.
Heating and cooling
- Cooling:Central Air
- Heating:Propane
Structure and exterior
- Roof:Metal
- Year built:2016
- Building area:5,698 sq. ft.
- Lot area:231.56 Acres
Schools
- High school:Smoky Valley
- Middle school:Smoky Valley
- Elementary school:Soderstrom
Utilities
- Water:Lagoon
Finances and disclosures
- Price:$1,700,000
- Price per sq. ft.:$298.35
- Tax amount:$7,483 (105)
New listings near 2308 18th Ave
- New
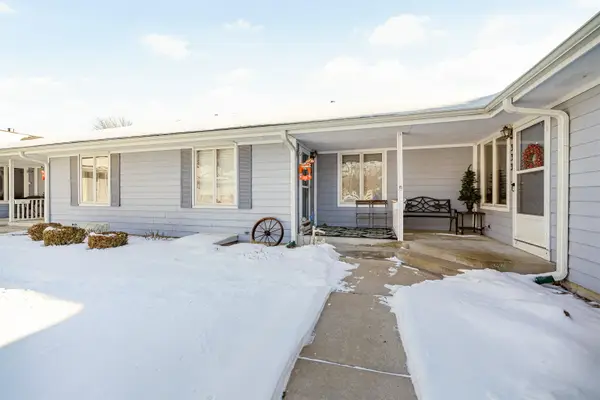 $225,000Active3 beds 3 baths2,016 sq. ft.
$225,000Active3 beds 3 baths2,016 sq. ft.331 S Main St., Lindsborg, KS 67456
COLDWELL BANKER APW REALTORS  $36,500Pending0.54 Acres
$36,500Pending0.54 Acres412 S 2nd St, Lindsborg, KS 67456
COLDWELL BANKER APW REALTORS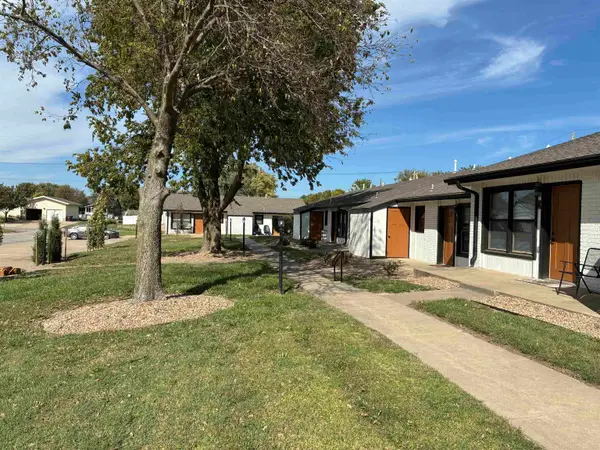 $1,179,000Pending-- beds -- baths11,553 sq. ft.
$1,179,000Pending-- beds -- baths11,553 sq. ft.501 S Cedar St, Lindsborg, KS 67456
SALINAHOMES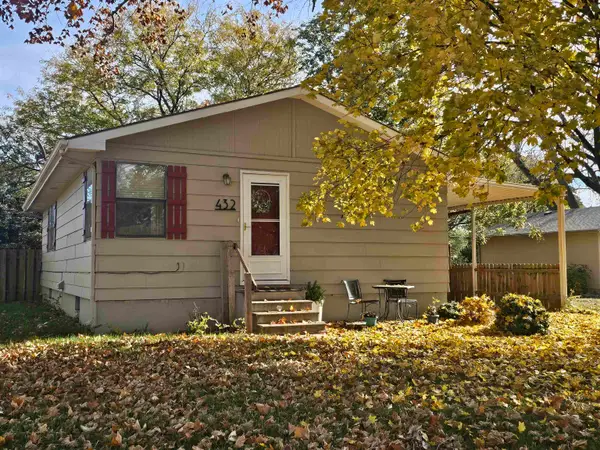 $178,000Active2 beds 1 baths1,920 sq. ft.
$178,000Active2 beds 1 baths1,920 sq. ft.432 N Roosevelt St, Lindsborg, KS 67456
NEXTHOME SKANDIA HEM REALTY $295,000Active4 beds 2 baths2,454 sq. ft.
$295,000Active4 beds 2 baths2,454 sq. ft.216 Northridge Ct., Lindsborg, KS 67456
COLDWELL BANKER APW REALTORS $62,500Pending2 beds 2 baths1,680 sq. ft.
$62,500Pending2 beds 2 baths1,680 sq. ft.205 S Cole St, Lindsborg, KS 67456
COLDWELL BANKER APW REALTORS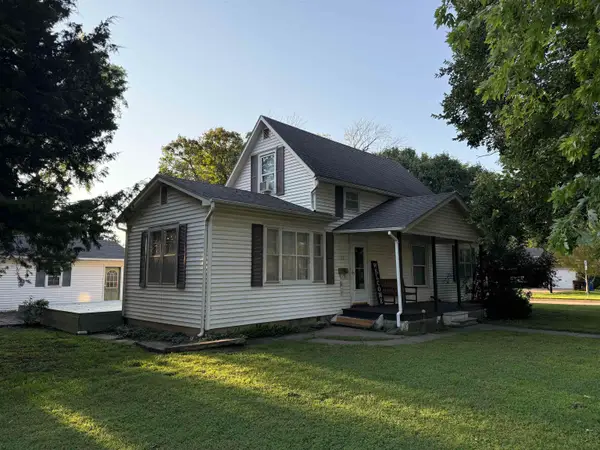 $185,900Pending2 beds 1 baths1,518 sq. ft.
$185,900Pending2 beds 1 baths1,518 sq. ft.133 N Cedar St, Lindsborg, KS 67456
COLDWELL BANKER APW REALTORS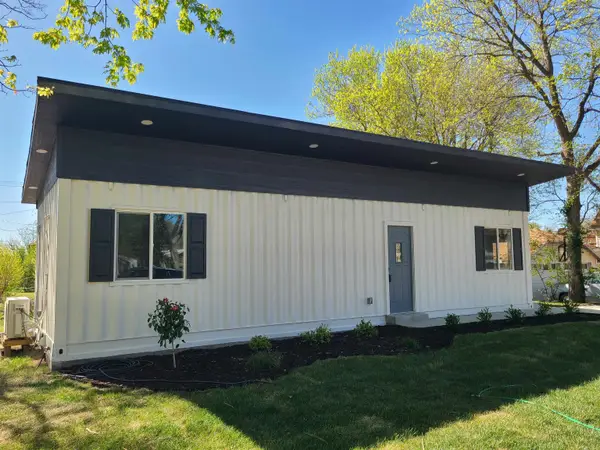 $137,000Active2 beds 1 baths640 sq. ft.
$137,000Active2 beds 1 baths640 sq. ft.322 S Chestnut St, Lindsborg, KS 67456
COLDWELL BANKER APW REALTORS $59,000Active0.62 Acres
$59,000Active0.62 Acres00000 Sheridan St, Lindsborg, KS 67456
COLDWELL BANKER APW REALTORS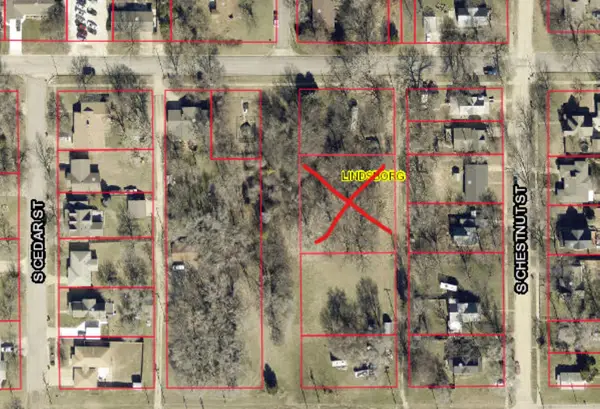 $20,000Active0.5 Acres
$20,000Active0.5 Acres00000 Proposed Rd, Lindsborg, KS 67456
COLDWELL BANKER APW REALTORS

