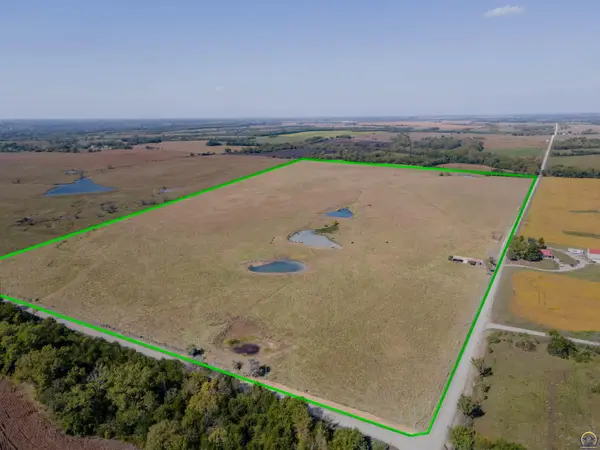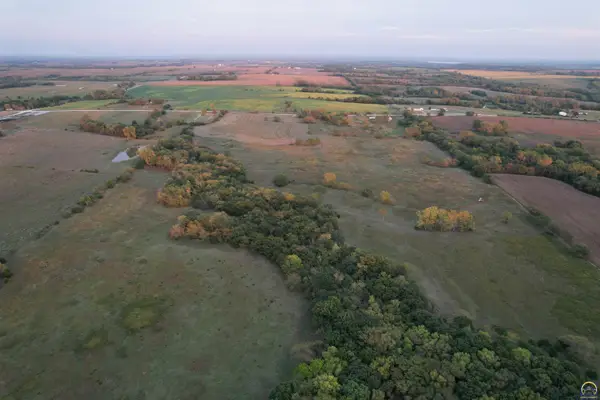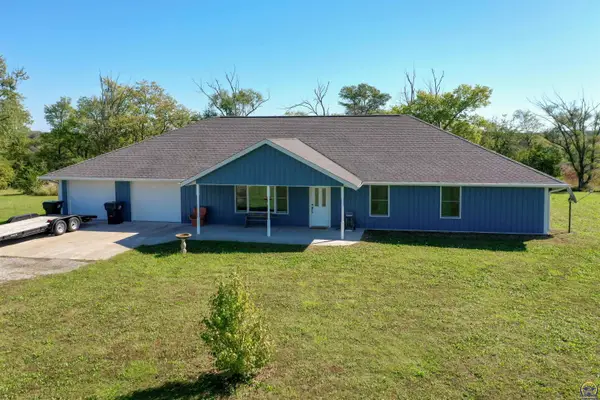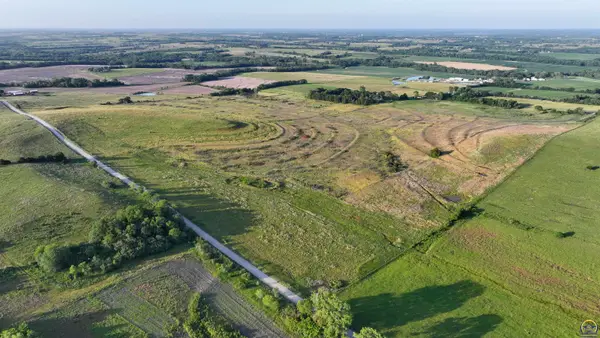7142 K-4 Hwy, Meriden, KS 66512
Local realty services provided by:Better Homes and Gardens Real Estate Wostal Realty
7142 K-4 Hwy,Meriden, KS 66512
$425,000
- 3 Beds
- 2 Baths
- 2,188 sq. ft.
- Single family
- Active
Listed by: denise marshall
Office: beoutdoors real estate, llc.
MLS#:241008
Source:KS_TAAR
Price summary
- Price:$425,000
- Price per sq. ft.:$194.24
About this home
Well-Built and maintained berm home on just over 10ac with a pond tucked back in the corner for privacy and catching those bluegill, bass, crappie and catfish. Enjoy yummy peach, red and green apple trees, a blueberry bush and a strawberry patch as well as a big, open field where the family can spread out and have fun. You will enjoy the space of the 40x52 Morton Bldg, as well as the bonus 12x24 outbuilding for dogs, ducks, goats, etc. For entertainment, the 860ft of outdoor patio space and a well laid-out exterior, allows for plenty of room for outdoor entertainment and gorgeous sunsets. The indoor living/dining are super-spacious, finished with hand-crafted wood details throughout that add lots of charm and character. The kitchen cabinets and trim were also made and installed by the previous owner and exemplify the detail and pride he had in his workmanship. Nice, sturdy, well-kept home that will make the next owners proud to call it their own!
Contact an agent
Home facts
- Year built:1991
- Listing ID #:241008
- Added:121 day(s) ago
- Updated:December 22, 2025 at 01:23 AM
Rooms and interior
- Bedrooms:3
- Total bathrooms:2
- Full bathrooms:2
- Living area:2,188 sq. ft.
Structure and exterior
- Roof:Composition
- Year built:1991
- Building area:2,188 sq. ft.
Schools
- High school:Jefferson West High School/USD 340
- Middle school:Jefferson West Middle School/USD 340
- Elementary school:Jefferson West Elementary School/USD 340
Utilities
- Sewer:Septic Tank
Finances and disclosures
- Price:$425,000
- Price per sq. ft.:$194.24
- Tax amount:$4,142
New listings near 7142 K-4 Hwy
 $430,000Active78.34 Acres
$430,000Active78.34 Acres00000 Y Road, Meriden, KS 66512
MLS# 241654Listed by: TOWN & COUNTRY REAL ESTATE Listed by BHGRE$539,900Active67.66 Acres
Listed by BHGRE$539,900Active67.66 Acres00000 Meriden Rd, Meriden, KS 66512
MLS# 241629Listed by: BETTER HOMES AND GARDENS REAL $419,950Active3 beds 2 baths2,000 sq. ft.
$419,950Active3 beds 2 baths2,000 sq. ft.8922 K-4 Hwy, Meriden, KS 66512
MLS# 241550Listed by: NEXTHOME PROFESSIONALS $399,900Active3 beds 2 baths1,920 sq. ft.
$399,900Active3 beds 2 baths1,920 sq. ft.5655 94th St, Meriden, KS 66512
MLS# 241518Listed by: KW ONE LEGACY PARTNERS, LLC $407,000Pending3 beds 3 baths1,462 sq. ft.
$407,000Pending3 beds 3 baths1,462 sq. ft.Lot 6 62nd St, Meriden, KS 66512
MLS# 241373Listed by: LYNCH REAL ESTATE $393,300Active26.22 Acres
$393,300Active26.22 Acres0000 Comanche Rd, Meriden, KS 66512
MLS# 240676Listed by: COLDWELL BANKER AMERICAN HOME $307,500Active20.49 Acres
$307,500Active20.49 Acres0001 Comanche Rd, Meriden, KS 66512
MLS# 240677Listed by: COLDWELL BANKER AMERICAN HOME $449,350Active118.25 Acres
$449,350Active118.25 Acres9000 Sherman Rd, Meriden, KS 66512
MLS# 240098Listed by: MIDWEST LAND GROUP $279,900Active33 Acres
$279,900Active33 Acres00000 Y Rd, Meriden, KS 66512
MLS# 239890Listed by: KELLER WILLIAMS REALTY PARTNER
