1903 W 67th Terrace, Mission Hills, KS 66208
Local realty services provided by:Better Homes and Gardens Real Estate Kansas City Homes

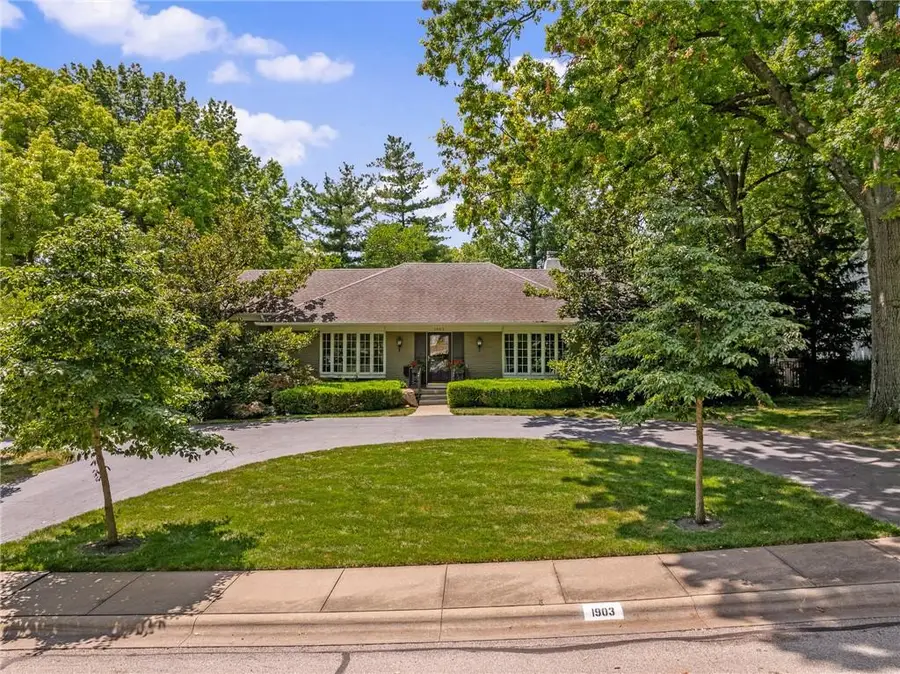

1903 W 67th Terrace,Mission Hills, KS 66208
$975,000
- 4 Beds
- 3 Baths
- 3,349 sq. ft.
- Single family
- Active
Upcoming open houses
- Sun, Aug 1701:00 pm - 03:00 pm
Listed by:janelle williams
Office:reecenichols - overland park
MLS#:2563030
Source:MOKS_HL
Price summary
- Price:$975,000
- Price per sq. ft.:$291.13
- Monthly HOA dues:$3.17
About this home
Incredible Price for Entry into Mission Hills! This Exquisitely Updated Mission Hills Ranch is Move-in-Ready with Updates Galore, Including Pella Windows & Doors Throughout Main Level. Much Larger than it Looks in Photos. Beautiful Open-Concept Floorplan with Spacious Living Spaces, Gleaming Hardwood Floors, and a Stunning Fireplace that Anchors the Expansive Living Room. Flowing Seamlessly into a Formal Dining Space, the Home Also Boasts a Chef-Inspired Kitchen Featuring Granite Countertops, Stainless Appliances, 6-Range Thermador Stove Top with Custom Fit Hibachi Top, Custom Soft-Close Cabinets, and an Extended Hearth Room with Fireplace. Step into Serenity on the Brazilian Ipe Wood Screened-in Patio or Entertain Effortlessly on the Custom Sealed Concrete Patio with Built-in Gas Firepit, Overlooking an Expansive, Beautifully Landscaped and Tree-Lined Backyard for Maximum Privacy. The Oversized Primary Suite is a True Retreat, Complete with Two Walk-in Closets and a Gorgeously Updated Ensuite Bath with Heated Floors. Two Additional Main-Level Bedrooms and a Stylish Full Hall Bath Provide Ample Space, Along with the Convenience of a Main Floor Laundry Room. Downstairs, the Finished Lower Level is the Ultimate Flex Space—Ideal for a Recreational Room, Game Room, or Gym—Plus a Fourth Bedroom, Another Stunning Full Bath, and Generous Storage. With Luxury, Comfort, and Location Wrapped into One Extraordinary Home, this is Mission Hills Living at its Finest. Welcome Home.
Contact an agent
Home facts
- Year built:1956
- Listing Id #:2563030
- Added:28 day(s) ago
- Updated:August 14, 2025 at 01:45 AM
Rooms and interior
- Bedrooms:4
- Total bathrooms:3
- Full bathrooms:3
- Living area:3,349 sq. ft.
Heating and cooling
- Cooling:Electric, Zoned
- Heating:Forced Air Gas, Zoned
Structure and exterior
- Roof:Composition
- Year built:1956
- Building area:3,349 sq. ft.
Schools
- High school:SM East
- Middle school:Indian Hills
- Elementary school:Belinder
Utilities
- Water:City/Public
- Sewer:Public Sewer
Finances and disclosures
- Price:$975,000
- Price per sq. ft.:$291.13
New listings near 1903 W 67th Terrace
- Coming Soon
 $240,000Coming Soon3 beds 1 baths
$240,000Coming Soon3 beds 1 baths1032 Ferry St, EASTON, PA 18042
MLS# PANH2008476Listed by: REALTY ONE GROUP SUPREME - Open Sun, 1 to 4pmNew
 $800,000Active5 beds 4 baths3,484 sq. ft.
$800,000Active5 beds 4 baths3,484 sq. ft.612 Cattell Street, Easton, PA 18042
MLS# 762650Listed by: RE/MAX REAL ESTATE - Open Sat, 12 to 2pmNew
 $425,000Active3 beds 1 baths1,902 sq. ft.
$425,000Active3 beds 1 baths1,902 sq. ft.2850 John St, EASTON, PA 18045
MLS# PANH2008474Listed by: SERHANT PENNSYLVANIA LLC - New
 $550,000Active9 beds 4 baths
$550,000Active9 beds 4 baths500 Paxinosa Avenue, Easton, PA 18042
MLS# 762024Listed by: HOWARDHANNA THEFREDERICKGROUP - New
 $425,000Active3 beds 3 baths1,972 sq. ft.
$425,000Active3 beds 3 baths1,972 sq. ft.11 Timber Trail, Easton, PA 18045
MLS# 762298Listed by: CENTURY 21 RAMOS REALTY - Open Sun, 1 to 4pmNew
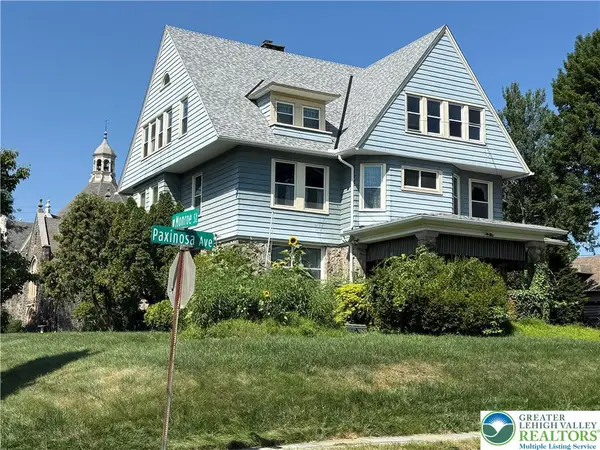 $550,000Active9 beds 4 baths6,323 sq. ft.
$550,000Active9 beds 4 baths6,323 sq. ft.500 Paxinosa Avenue, Easton, PA 18042
MLS# 762858Listed by: HOWARDHANNA THEFREDERICKGROUP - New
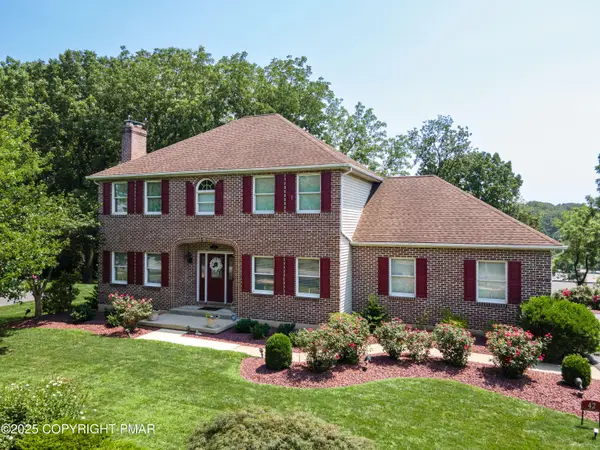 $759,900Active3 beds 4 baths3,322 sq. ft.
$759,900Active3 beds 4 baths3,322 sq. ft.42 Clairmont Avenue, Easton, PA 18045
MLS# PM-134752Listed by: KELLER WILLIAMS REAL ESTATE - NORTHAMPTON CO - Coming SoonOpen Sat, 11am to 1pm
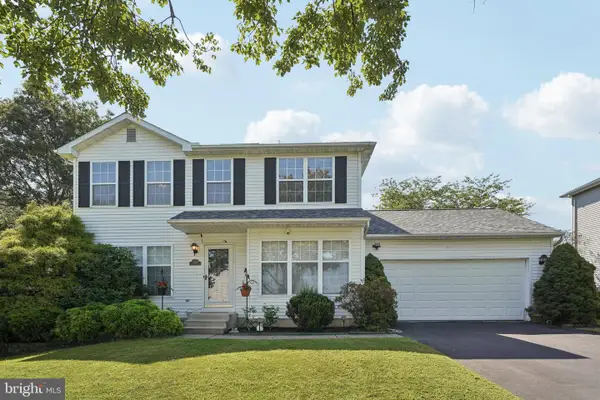 $425,000Coming Soon3 beds 3 baths
$425,000Coming Soon3 beds 3 baths3180 Timber Ridge Dr, EASTON, PA 18045
MLS# PANH2008444Listed by: REDFIN CORPORATION - Open Sat, 1 to 4pmNew
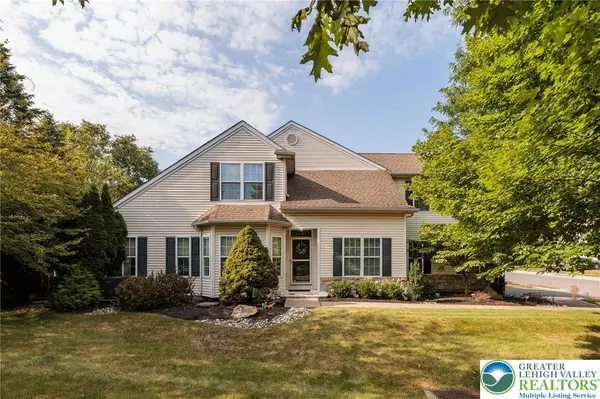 $389,900Active3 beds 3 baths2,026 sq. ft.
$389,900Active3 beds 3 baths2,026 sq. ft.2 Cobblestone Drive, Easton, PA 18045
MLS# 762775Listed by: WEICHERT REALTORS - Open Sun, 1pm to 3amNew
 $298,000Active4 beds 2 baths1,796 sq. ft.
$298,000Active4 beds 2 baths1,796 sq. ft.1340 Ferry Street, Easton, PA 18042
MLS# 762689Listed by: REAL ESTATE OF AMERICA

