5125 Maple Street, Mission, KS 66202
Local realty services provided by:Better Homes and Gardens Real Estate Kansas City Homes
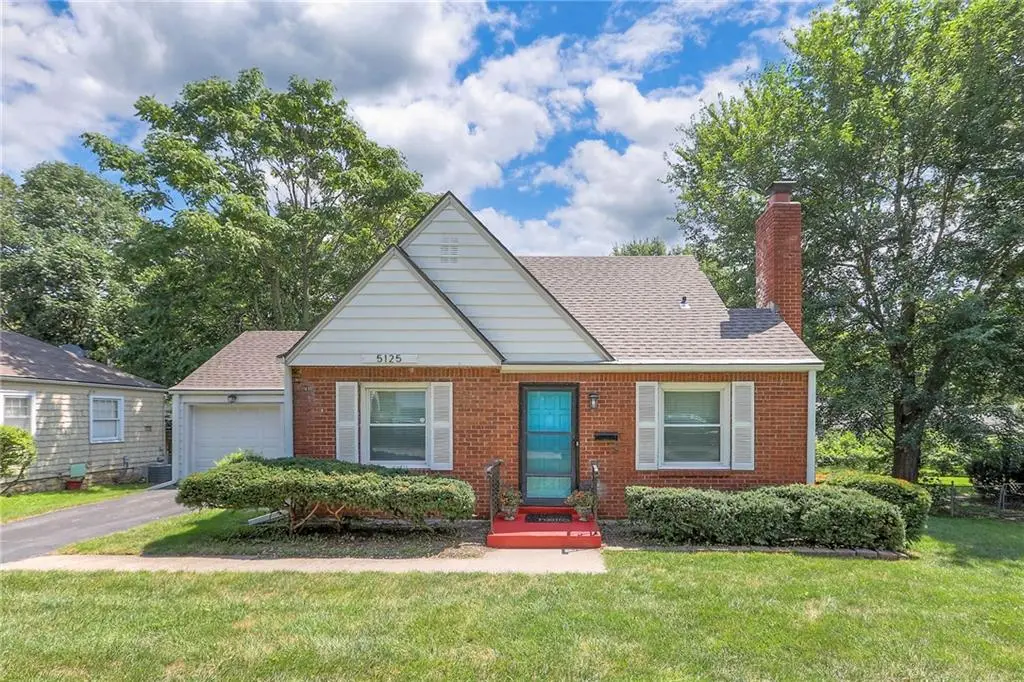
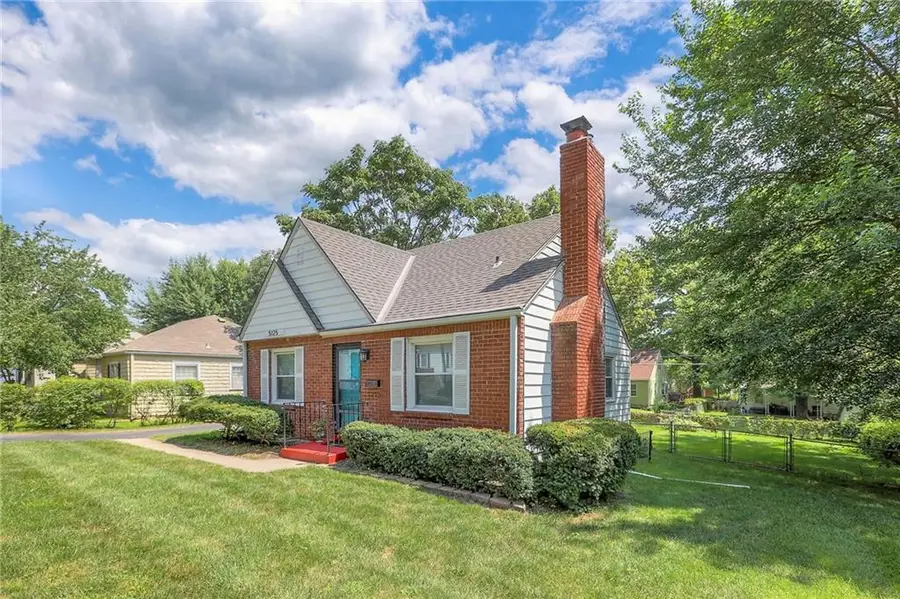
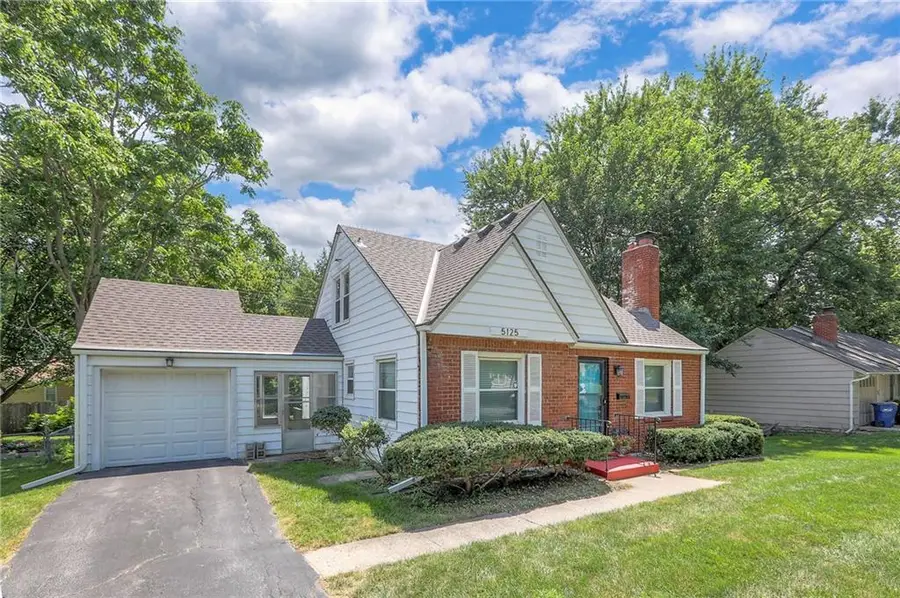
5125 Maple Street,Mission, KS 66202
$325,000
- 3 Beds
- 2 Baths
- 1,177 sq. ft.
- Single family
- Pending
Listed by:claire mccurdy
Office:reecenichols -the village
MLS#:2564955
Source:MOKS_HL
Price summary
- Price:$325,000
- Price per sq. ft.:$276.13
About this home
You can buy this home with confidence and move right in! New AC in June, new roof last year, fresh paint throughout the interior, as well as the front stoop and railing outside in just the past few weeks. Granite in the kitchen, and the refrigerator, washer and dryer stay for your convenience. Dark hardwood floors, fireplace in the living room. Updated primary bathroom during the seller's ownership. Enclosed porch between the attached one car garage and the home., and a freshly restained deck beyond that. Fenced backyard and a storage shed too! Bone dry basement thanks to Dry Basement's work, and two sump pumps (one with battery back-up). Security system. Garage door opener with outside keypad. Shawnee Mission schools, and great highway access, so no matter where you work it's an easy commute. Walking distance to the recently renovated Waterworks Park, and downtown Mission with all its shops and eateries. Just a short drive to the Plaza and all it has to offer. Please come visit, and bring us an offer!
Contact an agent
Home facts
- Year built:1947
- Listing Id #:2564955
- Added:3 day(s) ago
- Updated:August 10, 2025 at 10:39 PM
Rooms and interior
- Bedrooms:3
- Total bathrooms:2
- Full bathrooms:2
- Living area:1,177 sq. ft.
Heating and cooling
- Cooling:Electric, Window Unit(s)
- Heating:Natural Gas
Structure and exterior
- Roof:Composition
- Year built:1947
- Building area:1,177 sq. ft.
Schools
- High school:SM North
- Middle school:Hocker Grove
- Elementary school:Rushton
Utilities
- Water:City/Public
- Sewer:Public Sewer
Finances and disclosures
- Price:$325,000
- Price per sq. ft.:$276.13
New listings near 5125 Maple Street
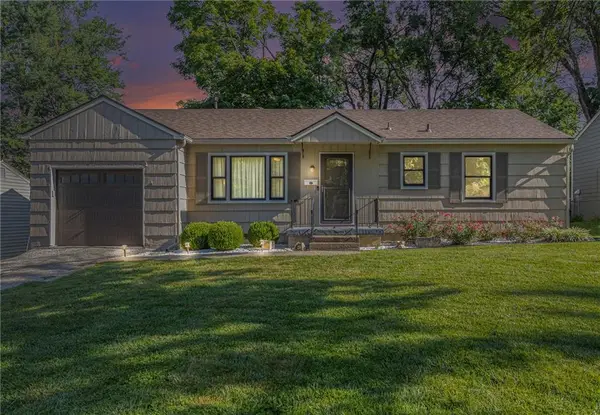 $350,000Pending3 beds 2 baths1,328 sq. ft.
$350,000Pending3 beds 2 baths1,328 sq. ft.4822 W 62nd Street, Mission, KS 66205
MLS# 2567729Listed by: REALTY ONE GROUP METRO HOME PROS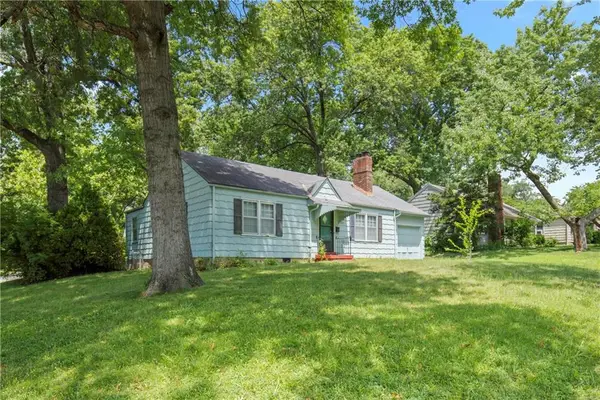 $205,000Pending2 beds 1 baths1,154 sq. ft.
$205,000Pending2 beds 1 baths1,154 sq. ft.5218 Juniper Drive, Mission, KS 66205
MLS# 2565637Listed by: BHG KANSAS CITY HOMES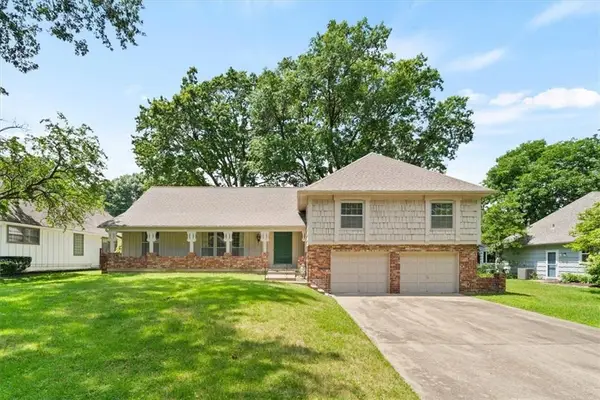 $375,000Active4 beds 3 baths2,298 sq. ft.
$375,000Active4 beds 3 baths2,298 sq. ft.6350 Beverly Drive, Mission, KS 66202
MLS# 2563600Listed by: COMPASS REALTY GROUP $330,000Pending3 beds 2 baths1,224 sq. ft.
$330,000Pending3 beds 2 baths1,224 sq. ft.5622 Russell Street, Mission, KS 66202
MLS# 2563846Listed by: REECENICHOLS - LEAWOOD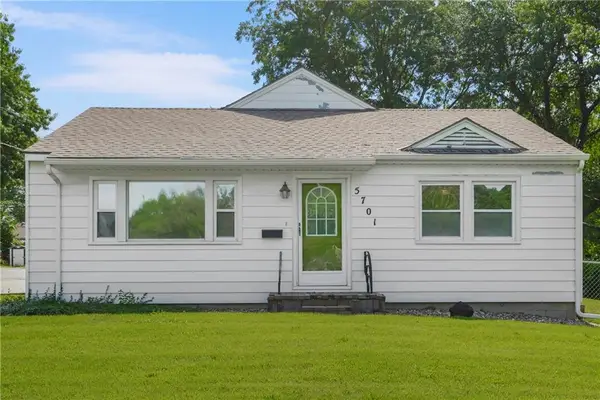 $300,000Active2 beds 3 baths1,276 sq. ft.
$300,000Active2 beds 3 baths1,276 sq. ft.5701 Russell Street, Mission, KS 66202
MLS# 2564956Listed by: PLATINUM REALTY LLC $360,000Pending3 beds 2 baths1,516 sq. ft.
$360,000Pending3 beds 2 baths1,516 sq. ft.5505 Broadmoor Street, Mission, KS 66202
MLS# 2564417Listed by: REECENICHOLS - COUNTRY CLUB PLAZA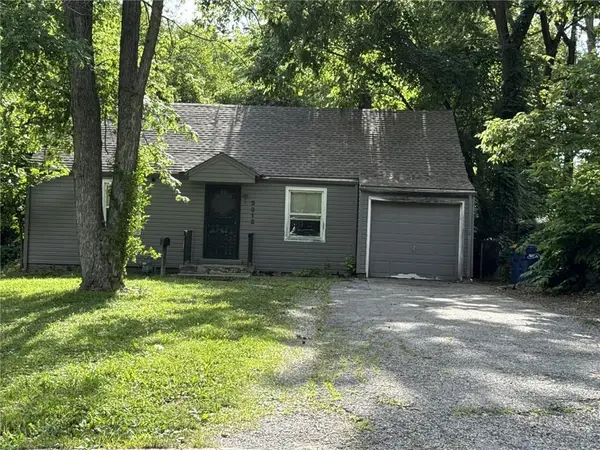 $247,100Pending3 beds 2 baths1,280 sq. ft.
$247,100Pending3 beds 2 baths1,280 sq. ft.5312 Reeds Road, Mission, KS 66202
MLS# 2562053Listed by: REECENICHOLS - LEAWOOD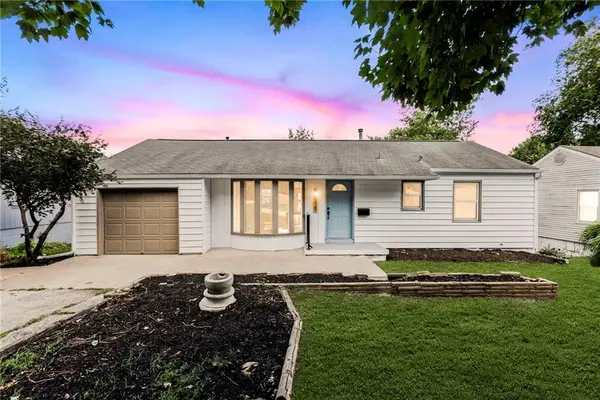 $329,000Pending2 beds 2 baths935 sq. ft.
$329,000Pending2 beds 2 baths935 sq. ft.6229 Cedar Street, Mission, KS 66205
MLS# 2563819Listed by: VIDCOR LLC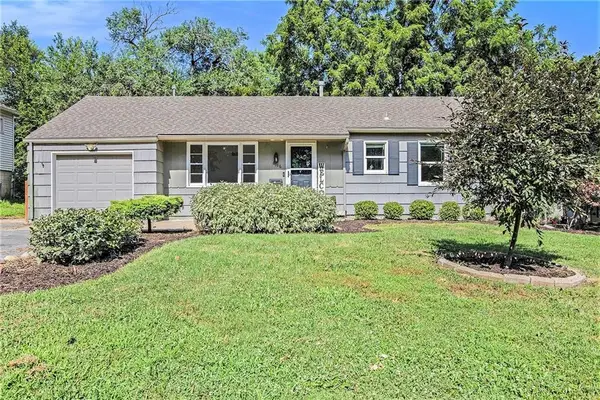 $305,000Pending3 beds 2 baths1,623 sq. ft.
$305,000Pending3 beds 2 baths1,623 sq. ft.6116 Walmer Street, Mission, KS 66202
MLS# 2560153Listed by: WEICHERT, REALTORS WELCH & COM
