6116 Walmer Street, Mission, KS 66202
Local realty services provided by:Better Homes and Gardens Real Estate Kansas City Homes
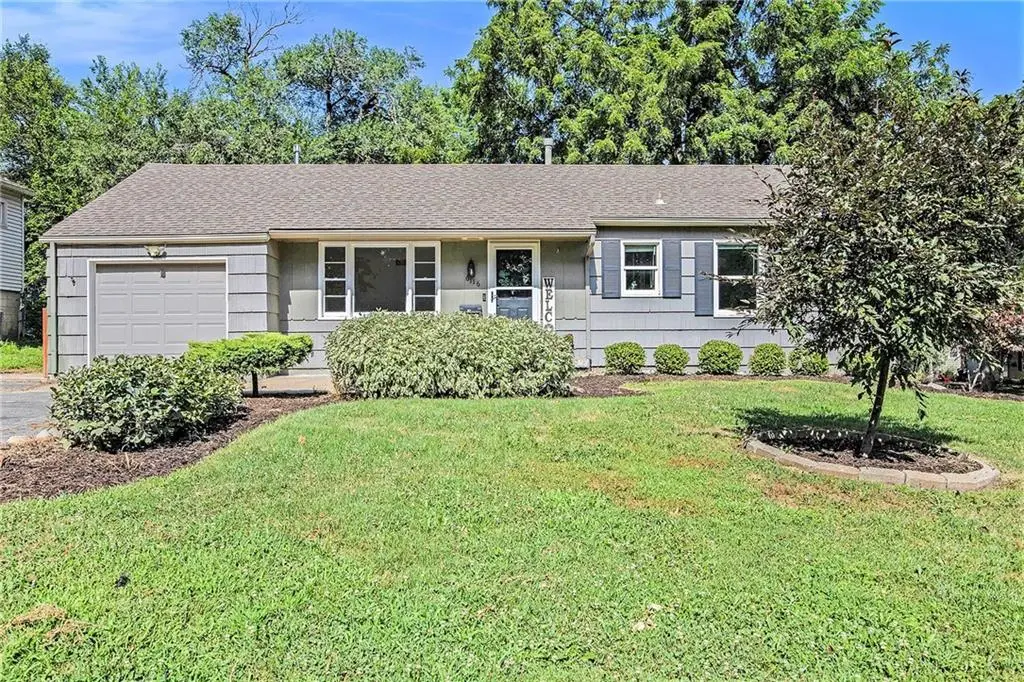
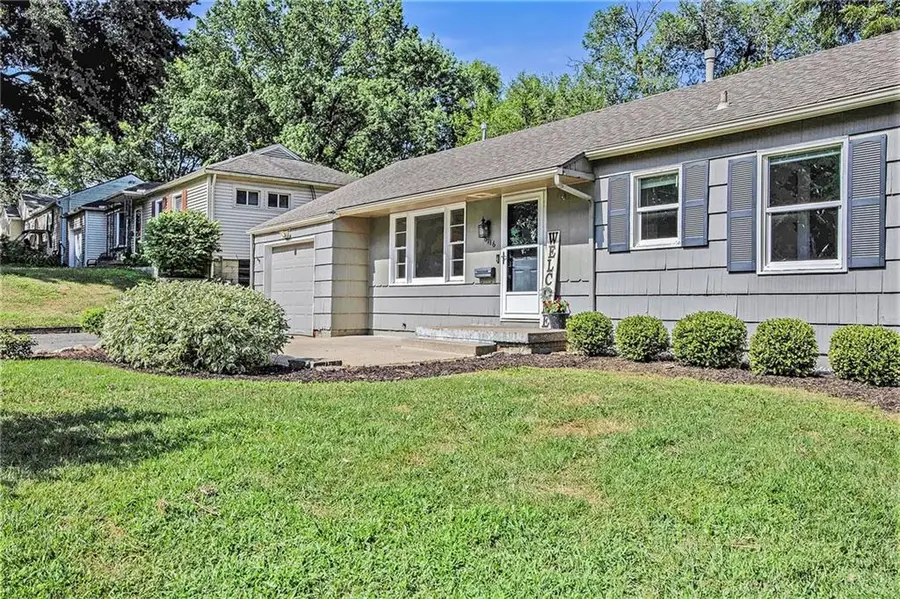
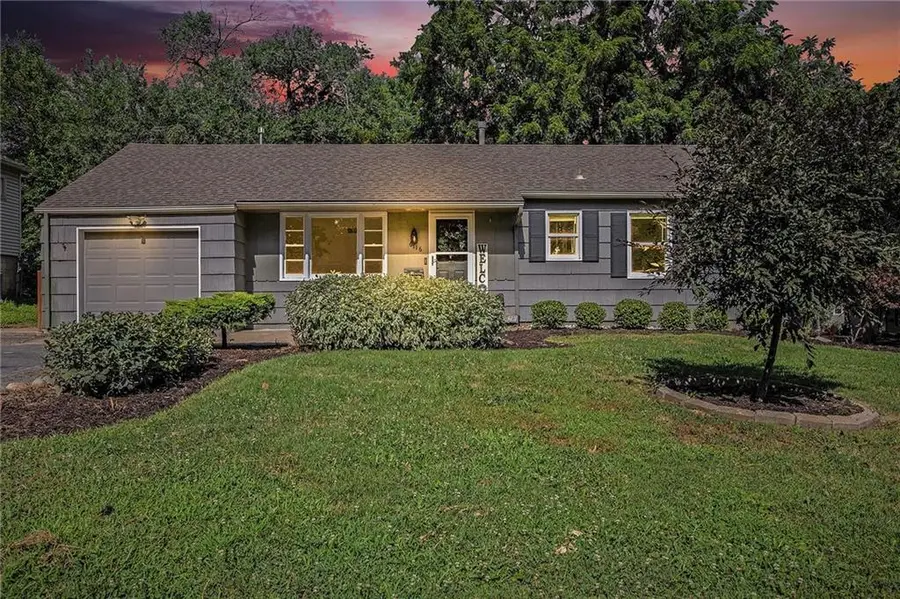
6116 Walmer Street,Mission, KS 66202
$305,000
- 3 Beds
- 2 Baths
- 1,623 sq. ft.
- Single family
- Pending
Listed by:alison balcom
Office:weichert, realtors welch & com
MLS#:2560153
Source:MOKS_HL
Price summary
- Price:$305,000
- Price per sq. ft.:$187.92
About this home
***PRICE IMPROVEMENT ***Seller is also offering $5,000 in seller paid closing costs*** This charming three bedroom, two bath ranch sits on a spacious corner lot and is a true find. The neighborhood feels like a hidden haven tucked between SM Parkway and Johnson Dr. -- quiet and friendly and walkable to grocery stores, a gym, shops, restaurants, and a nearby park with a tennis court in the adjacent neighborhood. You can even walk the Rock Creek Trail, which is accessible from the neighborhood. Inside you will find timeless wood floors, NEW WINDOWS (2024), NEW STOVE (2024) and a stylish, updated PRIMARY BATH. Furnace and AC are just 6 years old! The home is clean, well maintained and ready for your personal touch. Enjoy the morning light through the large, east-facing window. The backyard offers plenty of space and potential to create a beautiful, outdoor entertaining area. There's also room to expand and add value by building a deck or finishing the basement (which has an inside entrance). Whether you're a first-time home buyer or an investor, this home offers location, livability, and long-term potential in a prime Mission location.
Contact an agent
Home facts
- Year built:1954
- Listing Id #:2560153
- Added:28 day(s) ago
- Updated:August 05, 2025 at 02:41 AM
Rooms and interior
- Bedrooms:3
- Total bathrooms:2
- Full bathrooms:2
- Living area:1,623 sq. ft.
Heating and cooling
- Cooling:Electric
- Heating:Forced Air Gas
Structure and exterior
- Roof:Composition
- Year built:1954
- Building area:1,623 sq. ft.
Schools
- High school:SM North
- Middle school:Hocker Grove
- Elementary school:Rushton
Utilities
- Water:City/Public
- Sewer:Public Sewer
Finances and disclosures
- Price:$305,000
- Price per sq. ft.:$187.92
New listings near 6116 Walmer Street
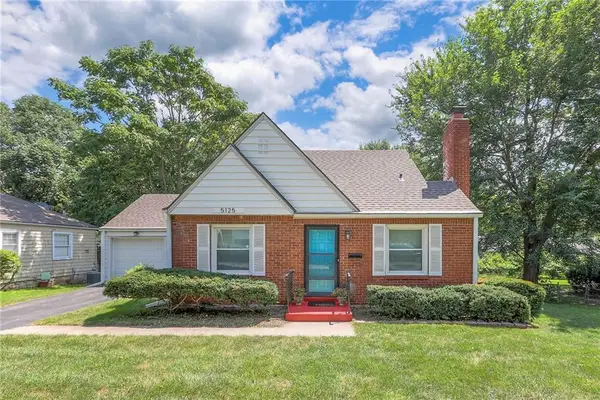 $325,000Pending3 beds 2 baths1,177 sq. ft.
$325,000Pending3 beds 2 baths1,177 sq. ft.5125 Maple Street, Mission, KS 66202
MLS# 2564955Listed by: REECENICHOLS -THE VILLAGE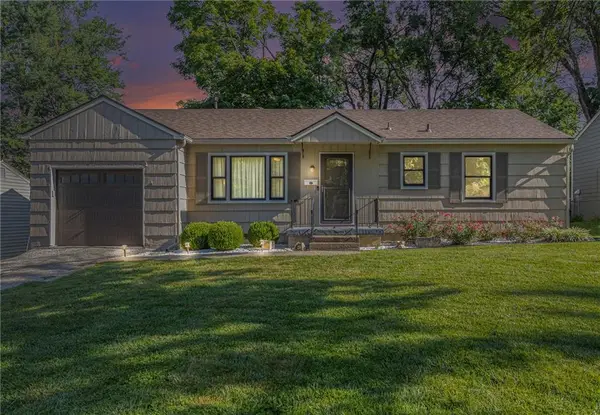 $350,000Pending3 beds 2 baths1,328 sq. ft.
$350,000Pending3 beds 2 baths1,328 sq. ft.4822 W 62nd Street, Mission, KS 66205
MLS# 2567729Listed by: REALTY ONE GROUP METRO HOME PROS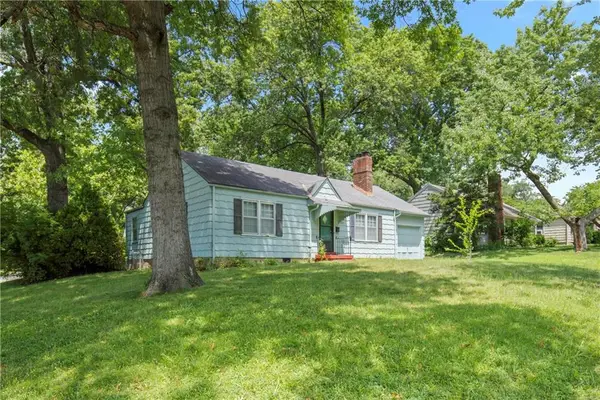 $205,000Pending2 beds 1 baths1,154 sq. ft.
$205,000Pending2 beds 1 baths1,154 sq. ft.5218 Juniper Drive, Mission, KS 66205
MLS# 2565637Listed by: BHG KANSAS CITY HOMES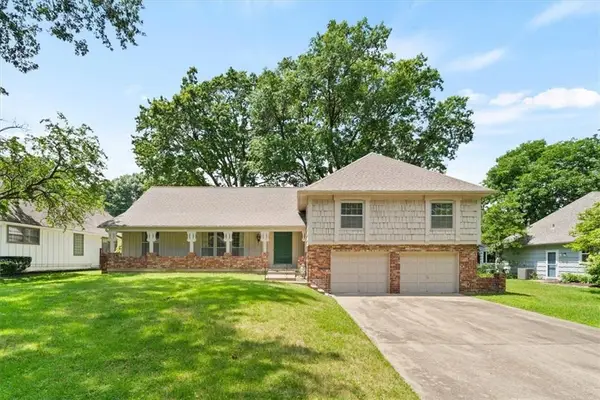 $375,000Active4 beds 3 baths2,298 sq. ft.
$375,000Active4 beds 3 baths2,298 sq. ft.6350 Beverly Drive, Mission, KS 66202
MLS# 2563600Listed by: COMPASS REALTY GROUP $330,000Pending3 beds 2 baths1,224 sq. ft.
$330,000Pending3 beds 2 baths1,224 sq. ft.5622 Russell Street, Mission, KS 66202
MLS# 2563846Listed by: REECENICHOLS - LEAWOOD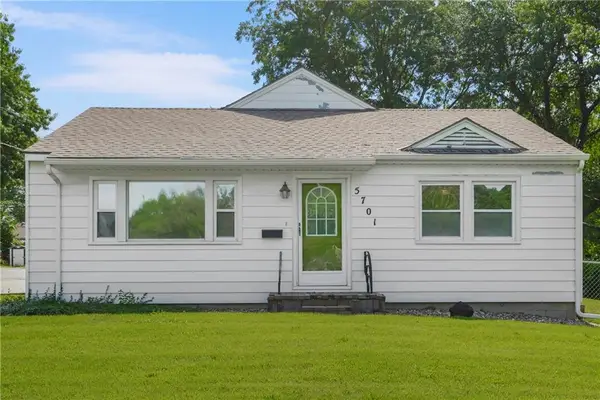 $300,000Active2 beds 3 baths1,276 sq. ft.
$300,000Active2 beds 3 baths1,276 sq. ft.5701 Russell Street, Mission, KS 66202
MLS# 2564956Listed by: PLATINUM REALTY LLC $360,000Pending3 beds 2 baths1,516 sq. ft.
$360,000Pending3 beds 2 baths1,516 sq. ft.5505 Broadmoor Street, Mission, KS 66202
MLS# 2564417Listed by: REECENICHOLS - COUNTRY CLUB PLAZA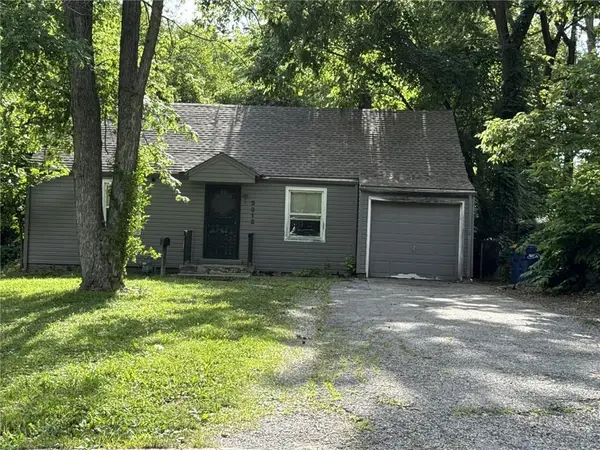 $247,100Pending3 beds 2 baths1,280 sq. ft.
$247,100Pending3 beds 2 baths1,280 sq. ft.5312 Reeds Road, Mission, KS 66202
MLS# 2562053Listed by: REECENICHOLS - LEAWOOD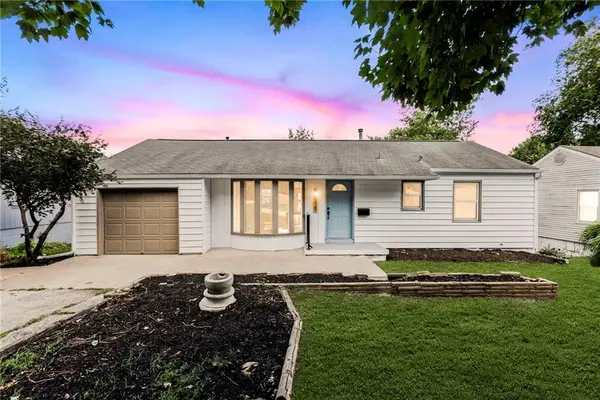 $329,000Pending2 beds 2 baths935 sq. ft.
$329,000Pending2 beds 2 baths935 sq. ft.6229 Cedar Street, Mission, KS 66205
MLS# 2563819Listed by: VIDCOR LLC
