5940 Nall Avenue, Mission, KS 66202
Local realty services provided by:Better Homes and Gardens Real Estate Kansas City Homes
5940 Nall Avenue,Mission, KS 66202
$249,999
- 3 Beds
- 1 Baths
- 960 sq. ft.
- Single family
- Active
Upcoming open houses
- Sat, Nov 0111:00 am - 01:30 pm
- Sun, Nov 0211:00 am - 01:30 pm
Listed by:jessica patterson
Office:reecenichols -johnson county w
MLS#:2584183
Source:MOKS_HL
Price summary
- Price:$249,999
- Price per sq. ft.:$260.42
About this home
Massive price drop! This charming and cozy Mission home is ideal for first-time home buyers or investors seeking rental income potential. Step inside to find original hardwood floors, graceful arched doorways, and bright, sun-filled rooms. The interior has been freshly painted and includes updates such as newer windows, a newer front porch, and a roof replaced just one year ago.
Enjoy a spacious fenced backyard with a large patio—perfect for entertaining or outdoor relaxation. Conveniently located near downtown Mission, the Kansas City metro, and the Country Club Plaza, this property offers easy access to shopping, dining, parks, and top-rated schools.
This move-in ready home blends classic character with modern updates and provides an excellent opportunity for affordable ownership or investment in a highly desirable area.
Contact an agent
Home facts
- Year built:1935
- Listing ID #:2584183
- Added:2 day(s) ago
- Updated:October 31, 2025 at 03:51 PM
Rooms and interior
- Bedrooms:3
- Total bathrooms:1
- Full bathrooms:1
- Living area:960 sq. ft.
Heating and cooling
- Cooling:Electric
- Heating:Natural Gas
Structure and exterior
- Roof:Composition
- Year built:1935
- Building area:960 sq. ft.
Schools
- High school:SM North
- Middle school:Hocker Grove
- Elementary school:Rushton
Utilities
- Water:City/Public
- Sewer:Public Sewer
Finances and disclosures
- Price:$249,999
- Price per sq. ft.:$260.42
New listings near 5940 Nall Avenue
- New
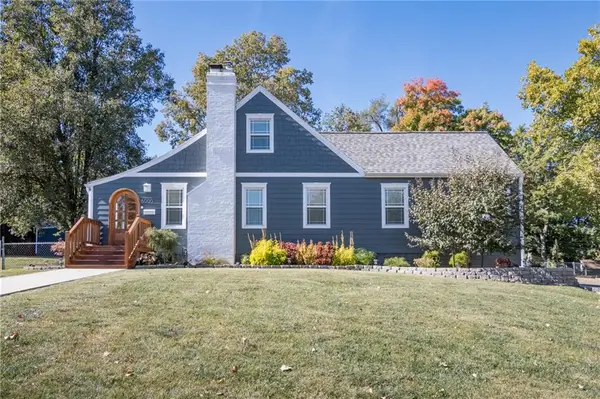 $429,900Active3 beds 2 baths1,694 sq. ft.
$429,900Active3 beds 2 baths1,694 sq. ft.6000 Maple Street, Mission, KS 66202
MLS# 2584127Listed by: PLATINUM REALTY LLC - Open Sat, 1am to 3pm
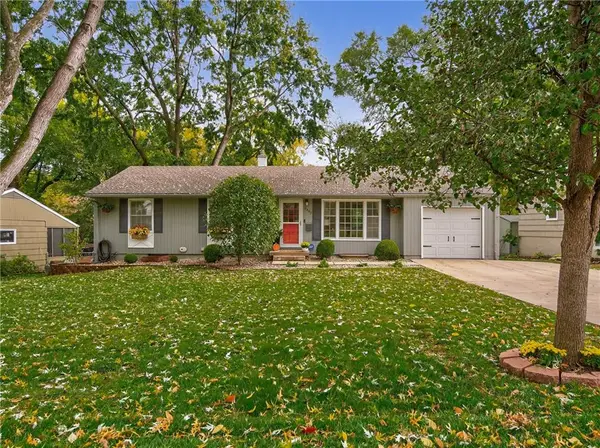 $355,000Active4 beds 3 baths1,832 sq. ft.
$355,000Active4 beds 3 baths1,832 sq. ft.6407 W 62nd Street, Mission, KS 66202
MLS# 2581326Listed by: COMPASS REALTY GROUP - Open Sat, 10am to 12pmNew
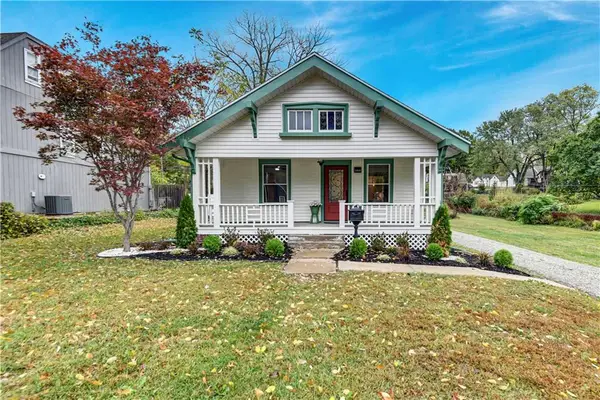 $325,000Active3 beds 2 baths1,630 sq. ft.
$325,000Active3 beds 2 baths1,630 sq. ft.5809 Woodward Street, Mission, KS 66202
MLS# 2582829Listed by: REECENICHOLS - LEAWOOD - Open Sat, 10am to 12pmNew
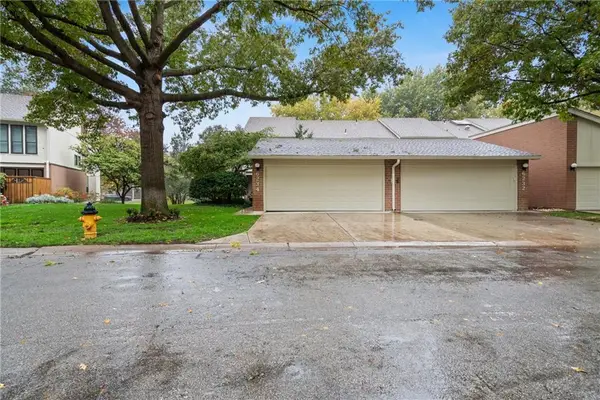 $410,000Active3 beds 3 baths1,973 sq. ft.
$410,000Active3 beds 3 baths1,973 sq. ft.6234 Ash Street, Mission, KS 66205
MLS# 2584115Listed by: REAL BROKER, LLC 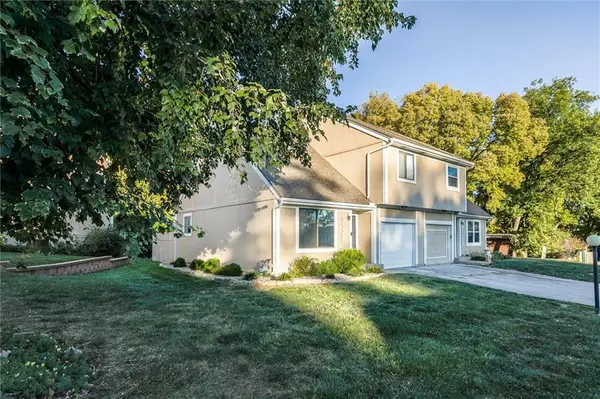 $250,000Pending2 beds 2 baths1,135 sq. ft.
$250,000Pending2 beds 2 baths1,135 sq. ft.5126 Russell Street, Mission, KS 66202
MLS# 2582624Listed by: REECENICHOLS -JOHNSON COUNTY W- New
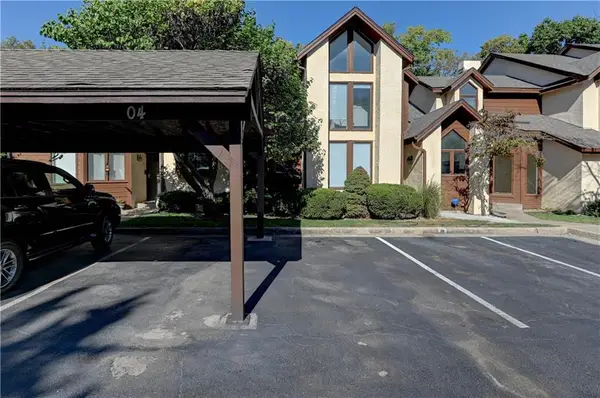 $255,000Active3 beds 3 baths1,507 sq. ft.
$255,000Active3 beds 3 baths1,507 sq. ft.4804 Horton Street, Mission, KS 66202
MLS# 2582798Listed by: GREATER KANSAS CITY REALTY  $385,000Active3 beds 2 baths1,278 sq. ft.
$385,000Active3 beds 2 baths1,278 sq. ft.6620 W 56th Street, Mission, KS 66202
MLS# 2582237Listed by: COLDWELL BANKER DISTINCTIVE PR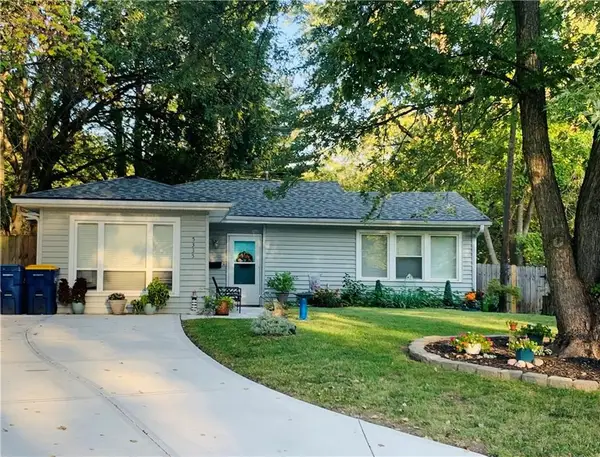 $240,000Active3 beds 1 baths1,164 sq. ft.
$240,000Active3 beds 1 baths1,164 sq. ft.5335 Maple Street, Mission, KS 66202
MLS# 2578536Listed by: PLATINUM REALTY LLC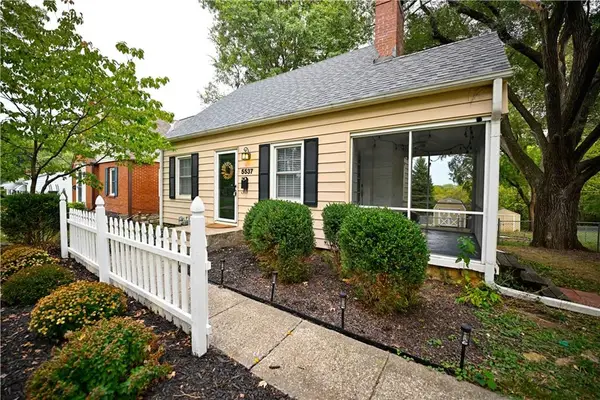 $269,000Active3 beds 1 baths972 sq. ft.
$269,000Active3 beds 1 baths972 sq. ft.5537 Lowell Street, Mission, KS 66202
MLS# 2581935Listed by: JASON MITCHELL REAL ESTATE MIS
