5126 Russell Street, Mission, KS 66202
Local realty services provided by:Better Homes and Gardens Real Estate Kansas City Homes
5126 Russell Street,Mission, KS 66202
$250,000
- 2 Beds
- 2 Baths
- 1,135 sq. ft.
- Townhouse
- Pending
Upcoming open houses
- Sun, Oct 2601:00 pm - 03:00 pm
Listed by:jesse blacklaw
Office:reecenichols -johnson county w
MLS#:2582624
Source:MOKS_HL
Price summary
- Price:$250,000
- Price per sq. ft.:$220.26
- Monthly HOA dues:$250
About this home
Stylishly updated and full of classy upgrades, this Mission townhome also has an excellent location! Close to major highways, Downtown KC, and the conveniences Mission has to offer. Beautiful formal finishes and a great floorplan. New luxury vinyl, updated ceilings, lighting, cabinets, stainless steel appliances including a 5-burner gas stove, dishwasher, microwave and negotiable fridge. New sliding glass door with blinds inside glass, new privacy fence and professionally turfed yard. Newer hot water heater. Walk-in pantry and under stair storage. Main floor laundry. New garage door, interior doors, fresh paint, updated bathroom vanities. Attached garage. Corner gas fireplace and updated spindles. Dual closets in the extra large primary suite. Upstairs loft/second living room could be finished for a 3rd bedroom or makes a great space for an office, library, flex or play room! HOA covers building maintenance, lawn maintenance, roof repair, roof replace, snow removal, trash pick-up, and swimming pool. This property is adorable and feels warm and inviting. Move-in ready.
Contact an agent
Home facts
- Year built:1983
- Listing ID #:2582624
- Added:2 day(s) ago
- Updated:October 25, 2025 at 03:50 PM
Rooms and interior
- Bedrooms:2
- Total bathrooms:2
- Full bathrooms:1
- Half bathrooms:1
- Living area:1,135 sq. ft.
Heating and cooling
- Cooling:Electric
- Heating:Forced Air Gas
Structure and exterior
- Roof:Composition
- Year built:1983
- Building area:1,135 sq. ft.
Schools
- High school:SM North
- Middle school:Hocker Grove
- Elementary school:Rushton
Utilities
- Water:City/Public
- Sewer:Public Sewer
Finances and disclosures
- Price:$250,000
- Price per sq. ft.:$220.26
New listings near 5126 Russell Street
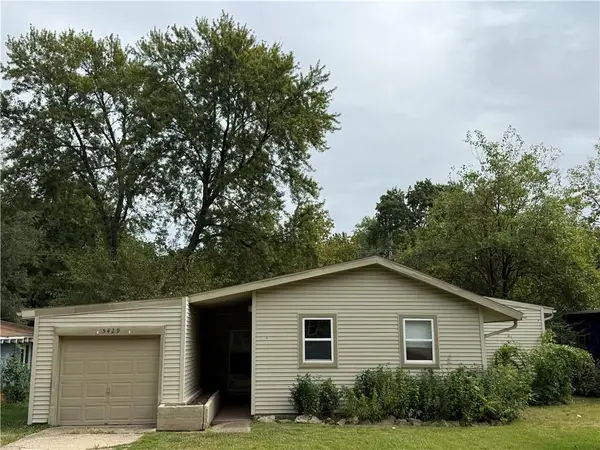 $235,000Pending3 beds 1 baths1,025 sq. ft.
$235,000Pending3 beds 1 baths1,025 sq. ft.5429 Maple Street, Mission, KS 66202
MLS# 2579457Listed by: REECENICHOLS - LEAWOOD- New
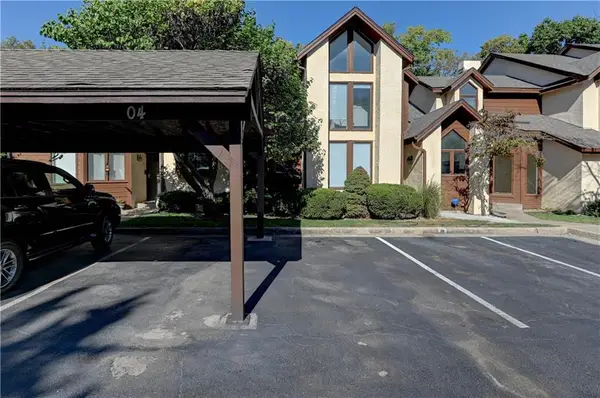 $255,000Active3 beds 3 baths1,507 sq. ft.
$255,000Active3 beds 3 baths1,507 sq. ft.4804 Horton Street, Mission, KS 66202
MLS# 2582798Listed by: GREATER KANSAS CITY REALTY - New
 $385,000Active3 beds 2 baths1,278 sq. ft.
$385,000Active3 beds 2 baths1,278 sq. ft.6620 W 56th Street, Mission, KS 66202
MLS# 2582237Listed by: COLDWELL BANKER DISTINCTIVE PR 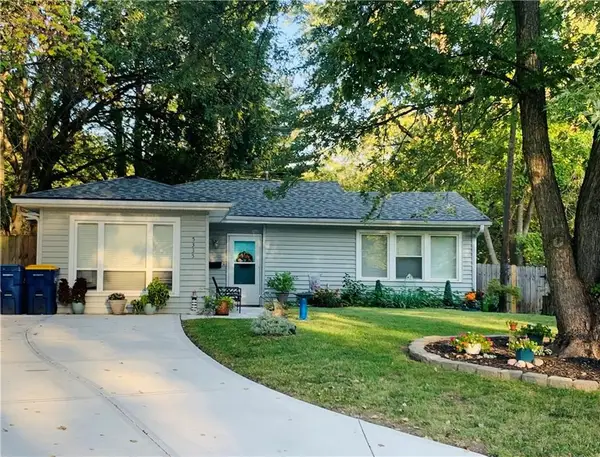 $240,000Active3 beds 1 baths1,164 sq. ft.
$240,000Active3 beds 1 baths1,164 sq. ft.5335 Maple Street, Mission, KS 66202
MLS# 2578536Listed by: PLATINUM REALTY LLC- New
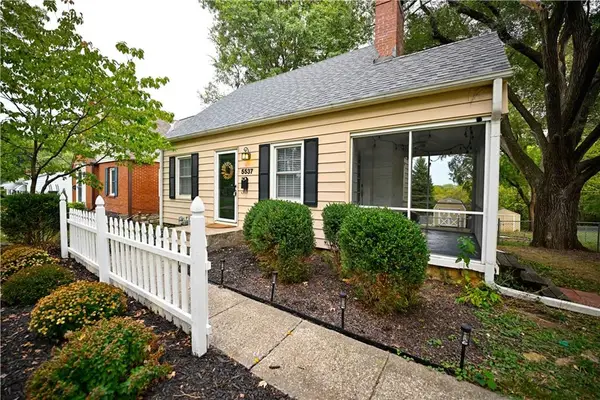 $269,000Active3 beds 1 baths972 sq. ft.
$269,000Active3 beds 1 baths972 sq. ft.5537 Lowell Street, Mission, KS 66202
MLS# 2581935Listed by: JASON MITCHELL REAL ESTATE MIS  $279,000Active3 beds 1 baths960 sq. ft.
$279,000Active3 beds 1 baths960 sq. ft.5940 Nall Avenue, Mission, KS 66202
MLS# 2577108Listed by: REECENICHOLS -JOHNSON COUNTY W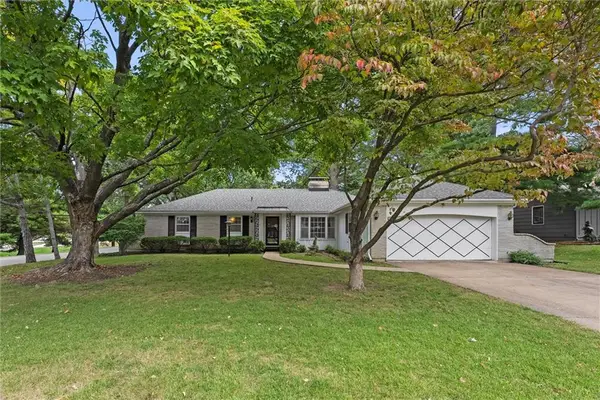 $415,000Active3 beds 3 baths2,527 sq. ft.
$415,000Active3 beds 3 baths2,527 sq. ft.6301 Woodson Drive, Mission, KS 66202
MLS# 2574990Listed by: KW KANSAS CITY METRO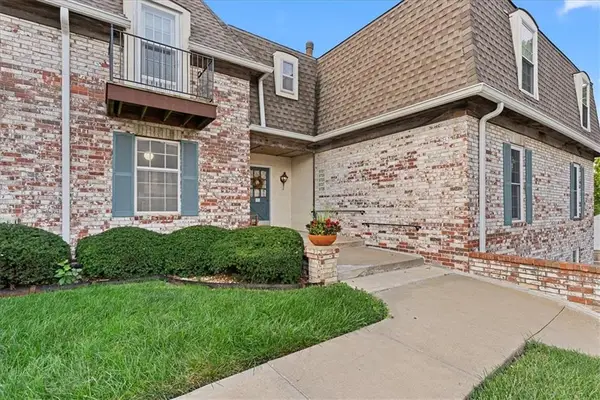 $160,000Pending2 beds 2 baths1,384 sq. ft.
$160,000Pending2 beds 2 baths1,384 sq. ft.5729 Metcalf Court, Mission, KS 66202
MLS# 2579446Listed by: REECENICHOLS- LEAWOOD TOWN CENTER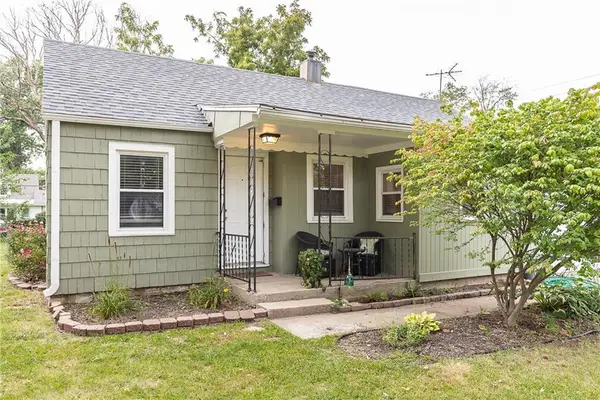 $265,000Pending3 beds 1 baths878 sq. ft.
$265,000Pending3 beds 1 baths878 sq. ft.5504 Glenwood Street, Mission, KS 66202
MLS# 2579043Listed by: KANSAS CITY REALTY
