11412 S Sunnybrook Boulevard, Olathe, KS 66061
Local realty services provided by:Better Homes and Gardens Real Estate Kansas City Homes
11412 S Sunnybrook Boulevard,Olathe, KS 66061
$769,900
- 4 Beds
- 3 Baths
- 3,275 sq. ft.
- Single family
- Pending
Listed by: eddie davis
Office: orenda real estate services
MLS#:2575860
Source:MOKS_HL
Price summary
- Price:$769,900
- Price per sq. ft.:$235.08
- Monthly HOA dues:$76.25
About this home
Covington Creek Retreat – Modern Comfort Surrounded by Nature
Welcome to a home that beautifully blends modern luxury with everyday comfort. Nestled against a protected green space in one of Olathe’s most desirable neighborhoods, this 2022 reverse 1.5-story was thoughtfully designed for both effortless living and unforgettable entertaining.
Step through double glass doors into a bright, open main level with soaring 14-foot ceilings and upgraded Loba hardwood floors throughout. The Great Room’s coffered ceiling, tiled fireplace, and Alderwood mantle create a warm centerpiece, while a wall of north-facing windows fills the space with natural light and peaceful green views.
The kitchen is a true gathering spot—featuring white Quartz countertops, a large storage island, 5-burner gas range, double ovens, and a spacious walk-in pantry. The adjacent dining area opens to a covered TREX deck with its own fireplace, perfect for cozy evenings or weekend get-togethers.
The main-floor primary suite offers a private retreat with hardwood floors, plantation shutters, and a spa-style bath complete with dual Quartz vanities, a tiled walk-in shower, and a generous closet. A guest bedroom, full bath, and laundry with sink complete the main level.
Downstairs, the walk-out lower level offers two additional bedrooms, a full bath, and a large rec room with wet bar—ideal for movie nights or hosting friends. Upgraded LVP flooring adds durability, while a covered patio and landscaped yard provide a serene outdoor escape.
With its 3-car garage, sprinkler system, Google Fiber, and access to the neighborhood pool and playground, this Covington Creek home combines thoughtful design, modern features, and a sense of warmth that makes it truly special.
Contact an agent
Home facts
- Year built:2021
- Listing ID #:2575860
- Added:71 day(s) ago
- Updated:November 28, 2025 at 09:43 PM
Rooms and interior
- Bedrooms:4
- Total bathrooms:3
- Full bathrooms:3
- Living area:3,275 sq. ft.
Heating and cooling
- Cooling:Electric
- Heating:Forced Air Gas
Structure and exterior
- Roof:Composition
- Year built:2021
- Building area:3,275 sq. ft.
Schools
- High school:Olathe Northwest
- Middle school:Summit Trail
- Elementary school:Millbrooke
Utilities
- Water:City/Public
- Sewer:Public Sewer
Finances and disclosures
- Price:$769,900
- Price per sq. ft.:$235.08
New listings near 11412 S Sunnybrook Boulevard
- Open Sat, 1 to 3pmNew
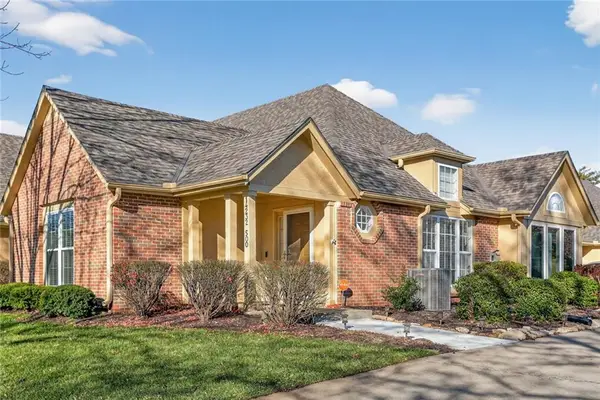 $395,000Active2 beds 2 baths1,430 sq. ft.
$395,000Active2 beds 2 baths1,430 sq. ft.14232 W 151st Terrace #500, Olathe, KS 66062
MLS# 2588213Listed by: KW DIAMOND PARTNERS - New
 $365,000Active3 beds 3 baths1,812 sq. ft.
$365,000Active3 beds 3 baths1,812 sq. ft.12512 S Brougham Drive, Olathe, KS 66062
MLS# 2589024Listed by: WEICHERT REALTORS - GENERATIONS 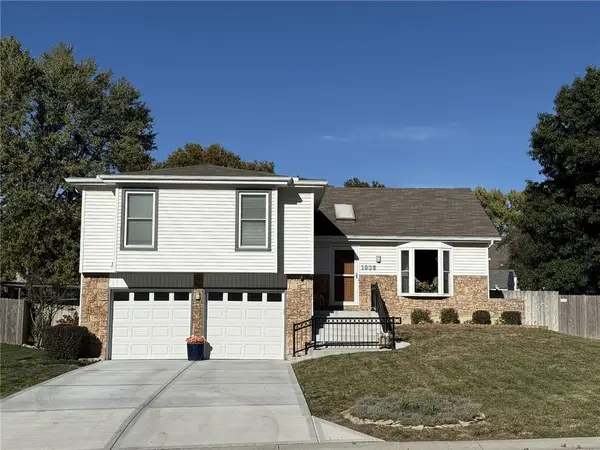 $389,500Active3 beds 3 baths2,057 sq. ft.
$389,500Active3 beds 3 baths2,057 sq. ft.1936 E Stratford Road, Olathe, KS 66062
MLS# 2586804Listed by: PLATINUM REALTY LLC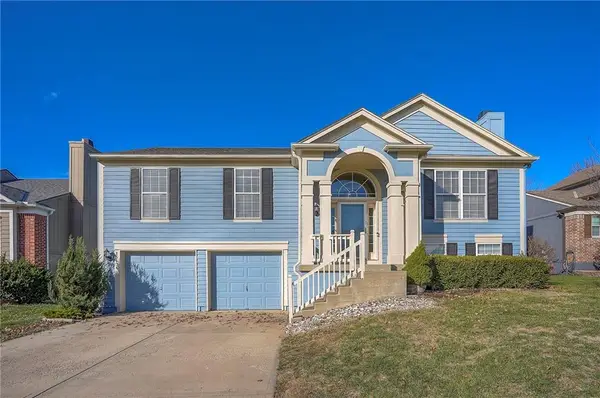 $415,000Active3 beds 3 baths1,750 sq. ft.
$415,000Active3 beds 3 baths1,750 sq. ft.15436 W 155th Terrace, Olathe, KS 66062
MLS# 2587272Listed by: PLATINUM REALTY LLC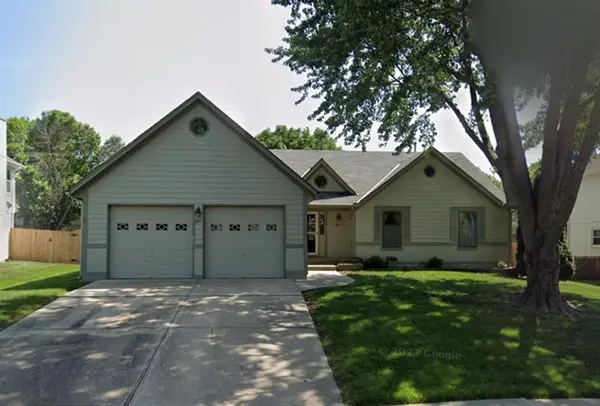 $359,000Pending3 beds 2 baths1,908 sq. ft.
$359,000Pending3 beds 2 baths1,908 sq. ft.1817 E 155th Street, Olathe, KS 66062
MLS# 2589134Listed by: REECENICHOLS- LEAWOOD TOWN CENTER- New
 $364,900Active4 beds 3 baths2,597 sq. ft.
$364,900Active4 beds 3 baths2,597 sq. ft.15437 S Bradley Drive, Olathe, KS 66062
MLS# 2589065Listed by: ENTERA REALTY - New
 $939,000Active5 beds 5 baths5,376 sq. ft.
$939,000Active5 beds 5 baths5,376 sq. ft.26550 W 109th Street, Olathe, KS 66061
MLS# 2589282Listed by: REECENICHOLS - LEAWOOD - New
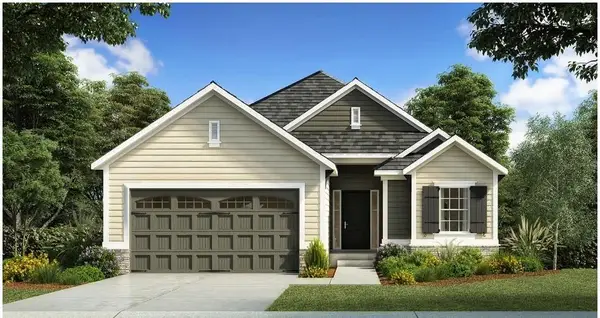 $516,500Active3 beds 3 baths1,950 sq. ft.
$516,500Active3 beds 3 baths1,950 sq. ft.17146 W 168th Place, Olathe, KS 66062
MLS# 2589259Listed by: WEICHERT, REALTORS WELCH & COM - New
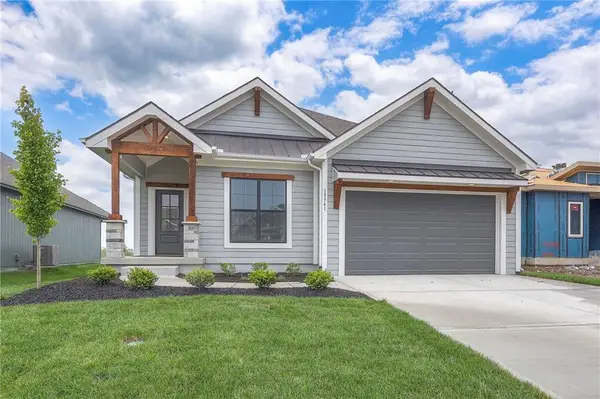 $524,650Active3 beds 3 baths2,010 sq. ft.
$524,650Active3 beds 3 baths2,010 sq. ft.15309 W 173rd Terrace, Olathe, KS 66062
MLS# 2589223Listed by: WEICHERT, REALTORS WELCH & COM - New
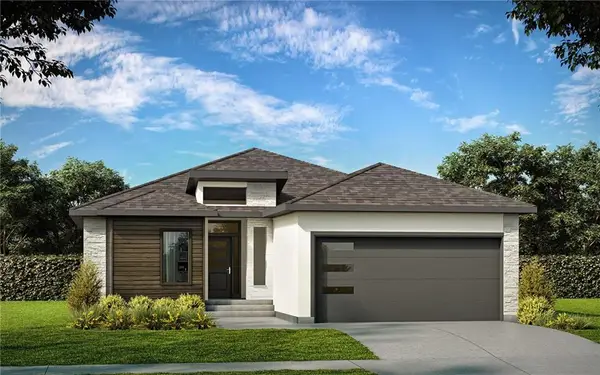 $535,900Active3 beds 3 baths2,337 sq. ft.
$535,900Active3 beds 3 baths2,337 sq. ft.17192 W 168th Place, Olathe, KS 66062
MLS# 2589246Listed by: WEICHERT, REALTORS WELCH & COM
