11609 S Millridge Street, Olathe, KS 66061
Local realty services provided by:Better Homes and Gardens Real Estate Kansas City Homes

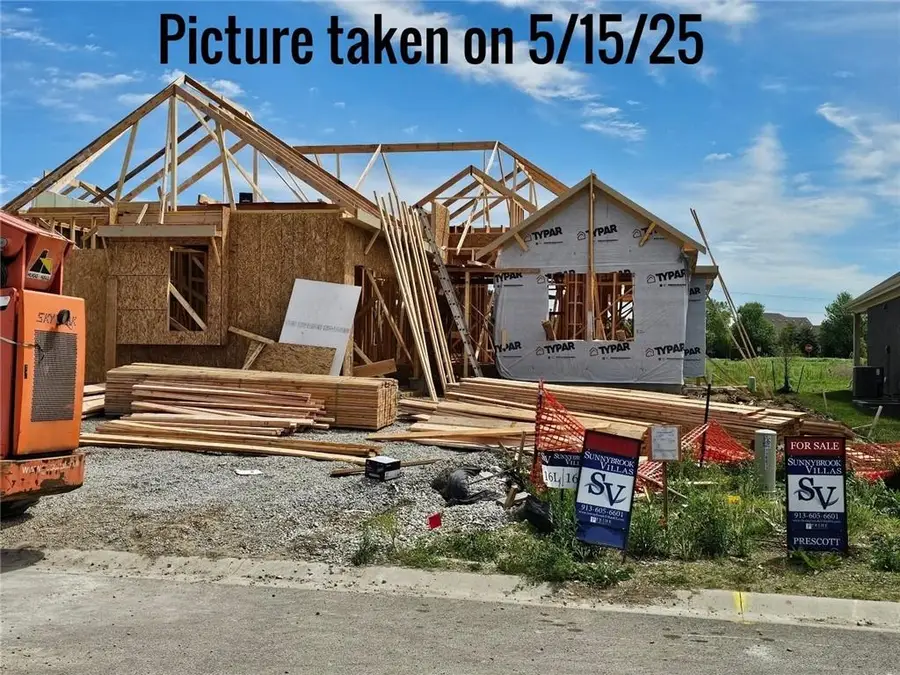
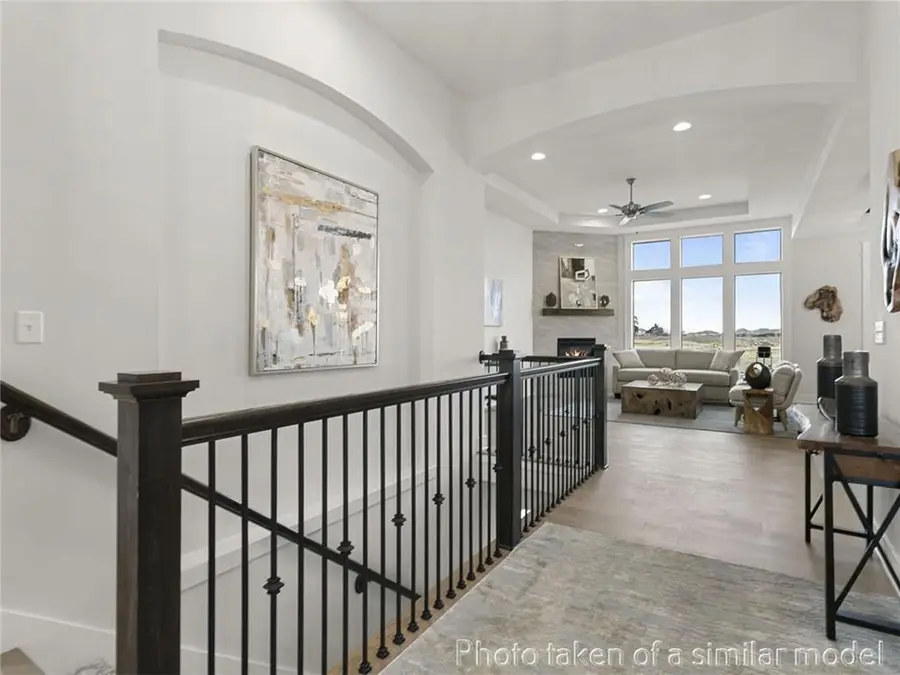
11609 S Millridge Street,Olathe, KS 66061
$565,600
- 4 Beds
- 3 Baths
- 2,572 sq. ft.
- Single family
- Pending
Listed by:ken rosberg
Office:prime development land co llc.
MLS#:2523281
Source:MOKS_HL
Price summary
- Price:$565,600
- Price per sq. ft.:$219.91
- Monthly HOA dues:$195
About this home
Fabulous Prescott Rev. 1.5 sty. plan by Crestwood Custom Homes! Great rm. w/11' ft. ceilings features a corner FP which allows space for a big screen TV @ eye-level to enjoy all the big sports games, favorite programs & movies! You're sure to be spoiled by this phenomenal Primary suite which boasts a huge, custom walk-in shower w/2 heads & bench. Walk-in closet w/extra pull-down racks adjoins a spacious laundry rm. Open concept kitchen w/large island, 5-burner gas range, pantry & Birch cabinetry. Plenty of room to entertain in the finished lower-level which includes a wet bar, 2 guest rms & full bath. Exceptional quality & value, Pella vinyl windows, high efficiency HVAC, masonry stucco exterior & sprinkler system! Still time to personalize the interior by selecting all of your interior finishes!
Contact an agent
Home facts
- Year built:2024
- Listing Id #:2523281
- Added:246 day(s) ago
- Updated:July 14, 2025 at 07:41 AM
Rooms and interior
- Bedrooms:4
- Total bathrooms:3
- Full bathrooms:3
- Living area:2,572 sq. ft.
Heating and cooling
- Cooling:Electric
- Heating:Forced Air Gas
Structure and exterior
- Roof:Composition
- Year built:2024
- Building area:2,572 sq. ft.
Schools
- High school:Olathe Northwest
- Middle school:Summit Trail
- Elementary school:Millbrooke
Utilities
- Water:City/Public
- Sewer:Public Sewer
Finances and disclosures
- Price:$565,600
- Price per sq. ft.:$219.91
New listings near 11609 S Millridge Street
- New
 $675,000Active4 beds 4 baths2,740 sq. ft.
$675,000Active4 beds 4 baths2,740 sq. ft.17252 W 169th Terrace, Olathe, KS 66062
MLS# 2569639Listed by: WEICHERT, REALTORS WELCH & COM - Open Fri, 4 to 6pmNew
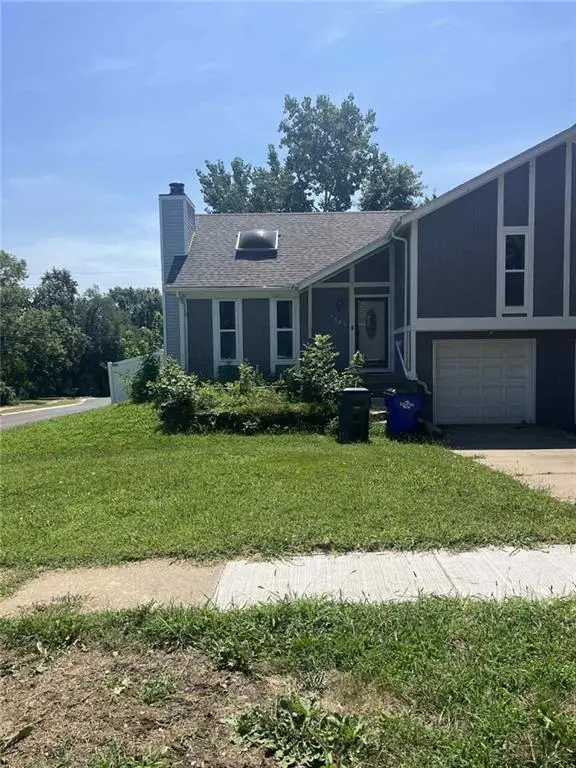 $204,900Active2 beds 2 baths1,275 sq. ft.
$204,900Active2 beds 2 baths1,275 sq. ft.1501 W Loula Street, Olathe, KS 66061
MLS# 2569518Listed by: PLATINUM REALTY LLC 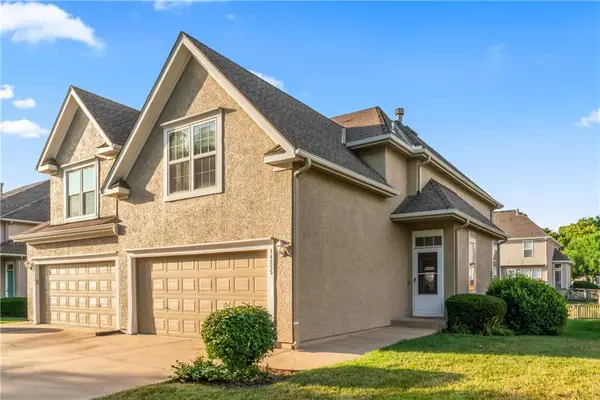 $350,000Active3 beds 3 baths1,714 sq. ft.
$350,000Active3 beds 3 baths1,714 sq. ft.14555 W 138th Place, Olathe, KS 66062
MLS# 2563752Listed by: KELLER WILLIAMS REALTY PARTNERS INC.- New
 $345,000Active3 beds 3 baths1,714 sq. ft.
$345,000Active3 beds 3 baths1,714 sq. ft.1625 E 153rd Street, Olathe, KS 66062
MLS# 2568790Listed by: REECENICHOLS - LEAWOOD - New
 $370,000Active4 beds 3 baths2,861 sq. ft.
$370,000Active4 beds 3 baths2,861 sq. ft.2101 E Jamestown Drive, Olathe, KS 66062
MLS# 2567371Listed by: KELLER WILLIAMS REALTY PARTNERS INC.  $300,000Pending3 beds 3 baths1,432 sq. ft.
$300,000Pending3 beds 3 baths1,432 sq. ft.1516 E 151st Terrace, Olathe, KS 66062
MLS# 2567641Listed by: REECENICHOLS - LEAWOOD- New
 $320,000Active4 beds 3 baths1,721 sq. ft.
$320,000Active4 beds 3 baths1,721 sq. ft.14833 S Brougham Drive, Olathe, KS 66062
MLS# 2564419Listed by: PLATINUM REALTY LLC  $1,485,000Pending4 beds 4 baths3,223 sq. ft.
$1,485,000Pending4 beds 4 baths3,223 sq. ft.16648 S Tomashaw Street, Olathe, KS 66062
MLS# 2569341Listed by: RODROCK & ASSOCIATES REALTORS- New
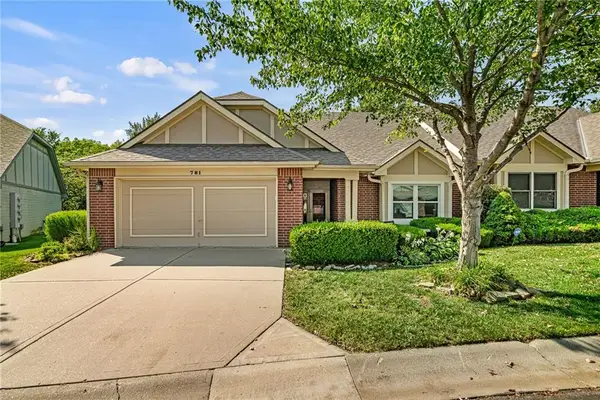 $275,000Active2 beds 2 baths1,212 sq. ft.
$275,000Active2 beds 2 baths1,212 sq. ft.781 N Somerset Terrace, Olathe, KS 66062
MLS# 2567804Listed by: WEICHERT, REALTORS WELCH & COM - New
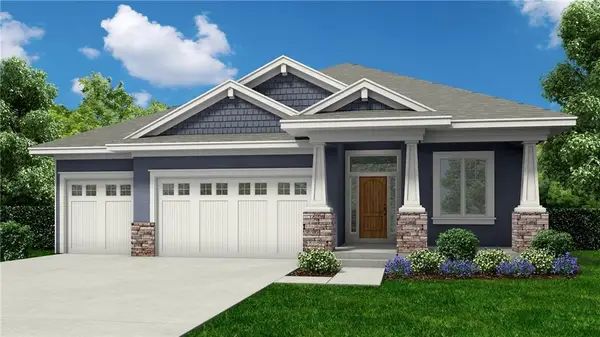 $656,504Active4 beds 3 baths2,629 sq. ft.
$656,504Active4 beds 3 baths2,629 sq. ft.16992 S Bradley Drive, Olathe, KS 66062
MLS# 2569055Listed by: RODROCK & ASSOCIATES REALTORS

