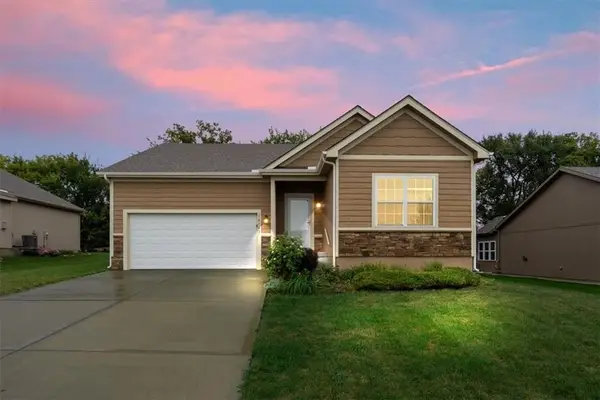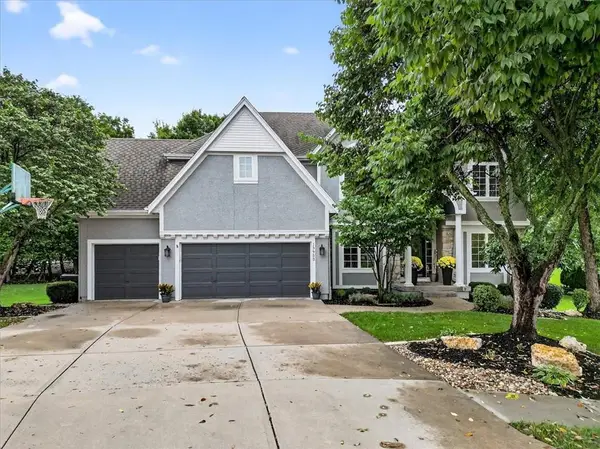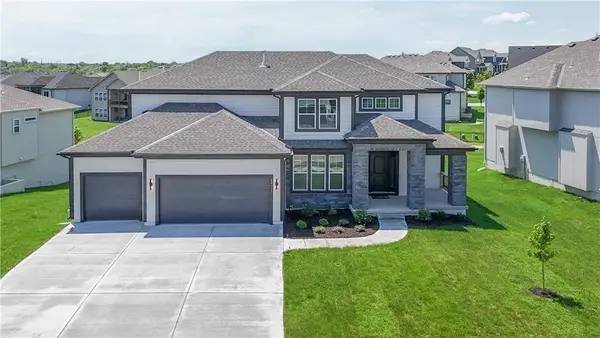11656 S Parkwood Drive, Olathe, KS 66061
Local realty services provided by:Better Homes and Gardens Real Estate Kansas City Homes
11656 S Parkwood Drive,Olathe, KS 66061
$470,000
- 4 Beds
- 4 Baths
- 3,624 sq. ft.
- Single family
- Pending
Listed by:chad weston
Office:team weston realty group
MLS#:2559957
Source:MOKS_HL
Price summary
- Price:$470,000
- Price per sq. ft.:$129.69
About this home
Tucked away at the end of a peaceful cul-de-sac, this stunning 2-story home offers space, style, and a few surprises you didn’t know you needed (hello, craft room!). With 4 bedrooms, 3.5 bathrooms, and 3,654 square feet, there’s plenty of room for everyone—even the in-laws, if you’re feeling generous.
The main level checks all the boxes:
?? Formal dining room for those “fancy” dinners
?? Home office for Zoom calls or online shopping (we’re not judging)
?? Oversized kitchen with stainless steel appliances, a large island, and breakfast nook—perfect for pancakes and procrastination
?? Walk-out deck with gorgeous views of the spacious backyard (ideal for entertaining, relaxing, or just spying on squirrels)
Head downstairs to the finished walkout basement, where you’ll find a huge living area and a non-conforming 5th bedroom—perfect as a guest room, craft cave, or secret karaoke studio. The basement opens to a covered patio and large backyard with space for pets, parties, or just kicking back with your favorite beverage.
Upstairs, all 4 bedrooms are together (because yelling across floors is overrated), including a massive master suite with a wraparound walk-in closet so big, it might require its own zip code.
Located close to schools, shopping, and freeway access, this home offers the space you need with the convenience you want—and just enough character to make you smile.
Go see this home... But hurry—homes like this don’t last long (especially ones with basement karaoke potential).
Contact an agent
Home facts
- Year built:1994
- Listing ID #:2559957
- Added:85 day(s) ago
- Updated:September 25, 2025 at 12:33 PM
Rooms and interior
- Bedrooms:4
- Total bathrooms:4
- Full bathrooms:3
- Half bathrooms:1
- Living area:3,624 sq. ft.
Heating and cooling
- Cooling:Attic Fan, Electric
- Heating:Natural Gas
Structure and exterior
- Roof:Composition
- Year built:1994
- Building area:3,624 sq. ft.
Schools
- High school:Olathe North
- Middle school:Santa Fe Trail
- Elementary school:Woodland
Utilities
- Water:City/Public
- Sewer:Public Sewer
Finances and disclosures
- Price:$470,000
- Price per sq. ft.:$129.69
New listings near 11656 S Parkwood Drive
- New
 $414,900Active3 beds 2 baths1,676 sq. ft.
$414,900Active3 beds 2 baths1,676 sq. ft.14163 S Landon Street, Olathe, KS 66061
MLS# 2577312Listed by: EXP REALTY LLC - New
 $739,950Active6 beds 5 baths4,400 sq. ft.
$739,950Active6 beds 5 baths4,400 sq. ft.10744 S Palisade Street, Olathe, KS 66061
MLS# 2570301Listed by: KELLER WILLIAMS REALTY PARTNERS INC.  $325,000Active3 beds 2 baths1,288 sq. ft.
$325,000Active3 beds 2 baths1,288 sq. ft.14813 W 150th Place, Olathe, KS 66062
MLS# 2571525Listed by: PLATINUM REALTY LLC- Open Thu, 5 to 7pmNew
 $360,000Active2 beds 3 baths1,424 sq. ft.
$360,000Active2 beds 3 baths1,424 sq. ft.12461 S Mullen Circle, Olathe, KS 66062
MLS# 2574799Listed by: KELLER WILLIAMS REALTY PARTNERS INC. - Open Sat, 1 to 3pm
 $765,000Active5 beds 5 baths5,110 sq. ft.
$765,000Active5 beds 5 baths5,110 sq. ft.13953 W 157th Street, Olathe, KS 66062
MLS# 2575571Listed by: COMPASS REALTY GROUP - New
 $2,100,000Active5 beds 7 baths4,856 sq. ft.
$2,100,000Active5 beds 7 baths4,856 sq. ft.17217 Goddard Street, Overland Park, KS 66221
MLS# 2576237Listed by: KELLER WILLIAMS KC NORTH - New
 $245,000Active3 beds 2 baths1,140 sq. ft.
$245,000Active3 beds 2 baths1,140 sq. ft.515 E Sheridan Street, Olathe, KS 66061
MLS# 2576822Listed by: COMPASS REALTY GROUP - New
 $355,000Active4 beds 2 baths2,028 sq. ft.
$355,000Active4 beds 2 baths2,028 sq. ft.1009 N Walker Lane, Olathe, KS 66061
MLS# 2577357Listed by: REAL BROKER, LLC - New
 $644,950Active5 beds 4 baths2,742 sq. ft.
$644,950Active5 beds 4 baths2,742 sq. ft.11370 S Langley Street, Olathe, KS 66061
MLS# 2577433Listed by: KELLER WILLIAMS REALTY PARTNERS INC.  $712,303Pending5 beds 4 baths3,086 sq. ft.
$712,303Pending5 beds 4 baths3,086 sq. ft.19320 W 114th Terrace, Olathe, KS 66061
MLS# 2576806Listed by: KELLER WILLIAMS REALTY PARTNERS INC.
