12151 S Clinton Street, Olathe, KS 66061
Local realty services provided by:Better Homes and Gardens Real Estate Kansas City Homes
12151 S Clinton Street,Olathe, KS 66061
$460,000
- 4 Beds
- 3 Baths
- 2,145 sq. ft.
- Single family
- Pending
Upcoming open houses
- Sun, Sep 0701:00 pm - 03:00 pm
Listed by:debbie sinclair
Office:prime development land co llc.
MLS#:2570665
Source:MOKS_HL
Price summary
- Price:$460,000
- Price per sq. ft.:$214.45
- Monthly HOA dues:$37.5
About this home
The perfect family home in a highly desirable neighborhood. This beautifully maintained home offers everything a family could want. The open floor plan is filled with natural light thanks to walls of windows, creating a warm and welcoming atmosphere. The spacious kitchen features custom cabinetry, hardwood floors, stainless steel appliances, and plenty of room to cook and gather. It opens directly to the large great room with a cozy fireplace—perfect for family time or entertaining guests. A flexible dining room space can easily be used as a home office, playroom, or additional living area to suit your needs. Step outside to enjoy the large, fenced-in yard from the patio—ideal for relaxing, playing, or hosting outdoor gatherings. The master suite is generously sized and includes a coffered ceiling, a luxurious bath with a soaking tub, double vanity, and separate shower. Three additional bedrooms offer plenty of space for family or guests. Recent updates include fresh interior paint throughout most of the home and repairs to the driveway, newer windows, dishwasher, carpet, refinished hardwoods and hotwater heater. Furnace & AC only 4 years old. This home is move-in ready.
Contact an agent
Home facts
- Year built:2004
- Listing ID #:2570665
- Added:1 day(s) ago
- Updated:September 07, 2025 at 07:45 PM
Rooms and interior
- Bedrooms:4
- Total bathrooms:3
- Full bathrooms:2
- Half bathrooms:1
- Living area:2,145 sq. ft.
Heating and cooling
- Cooling:Electric
- Heating:Forced Air Gas
Structure and exterior
- Roof:Composition
- Year built:2004
- Building area:2,145 sq. ft.
Schools
- High school:Olathe Northwest
- Middle school:Summit Trail
- Elementary school:Ravenwood
Utilities
- Water:City/Public
- Sewer:Public Sewer
Finances and disclosures
- Price:$460,000
- Price per sq. ft.:$214.45
New listings near 12151 S Clinton Street
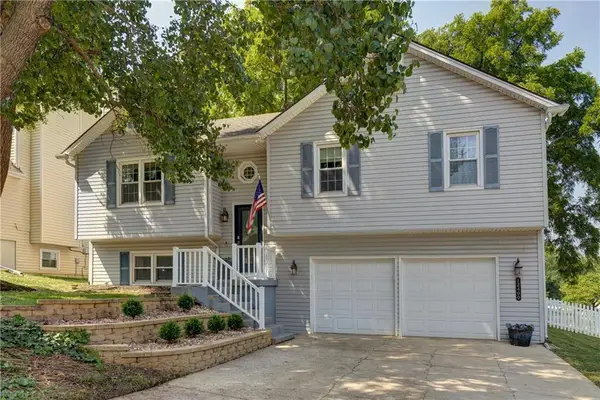 $350,000Active3 beds 3 baths1,660 sq. ft.
$350,000Active3 beds 3 baths1,660 sq. ft.12400 S Seminole Drive, Olathe, KS 66062
MLS# 2567138Listed by: REECENICHOLS - LEAWOOD- New
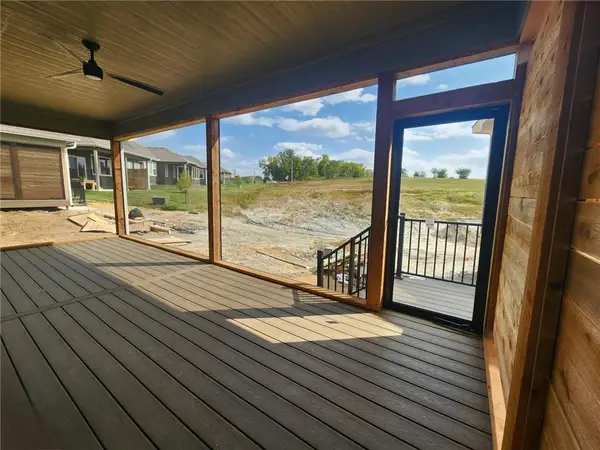 $633,845Active4 beds 3 baths2,572 sq. ft.
$633,845Active4 beds 3 baths2,572 sq. ft.11560 S Olathe View Road, Olathe, KS 66061
MLS# 2574086Listed by: INSPIRED REALTY OF KC, LLC 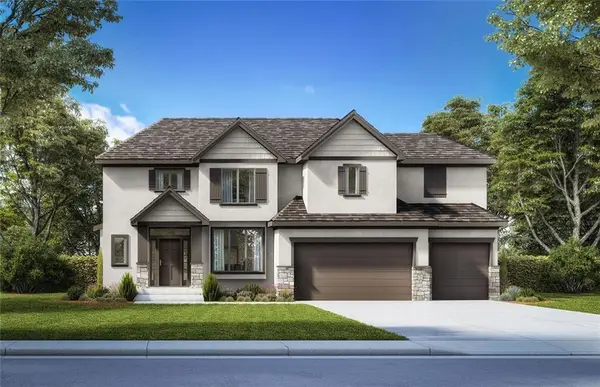 $657,805Pending5 beds 5 baths3,305 sq. ft.
$657,805Pending5 beds 5 baths3,305 sq. ft.17482 W 169th Place, Olathe, KS 66062
MLS# 2574283Listed by: WEICHERT, REALTORS WELCH & COM- Open Sun, 11am to 3pm
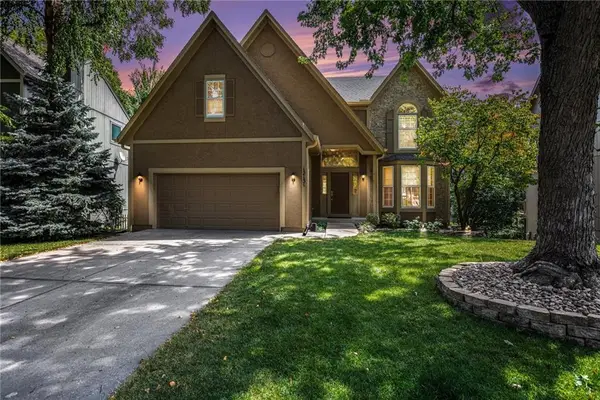 $475,000Active4 beds 4 baths3,053 sq. ft.
$475,000Active4 beds 4 baths3,053 sq. ft.12131 S Rene Street, Olathe, KS 66062
MLS# 2564550Listed by: KELLER WILLIAMS REALTY PARTNERS INC. - Open Sun, 1 to 3pmNew
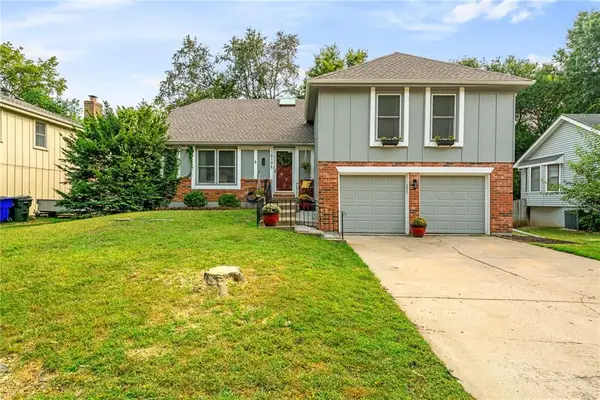 $350,000Active4 beds 3 baths2,017 sq. ft.
$350,000Active4 beds 3 baths2,017 sq. ft.1917 E Jamestown Drive, Olathe, KS 66062
MLS# 2572748Listed by: COMPASS REALTY GROUP - Open Sun, 12 to 3pmNew
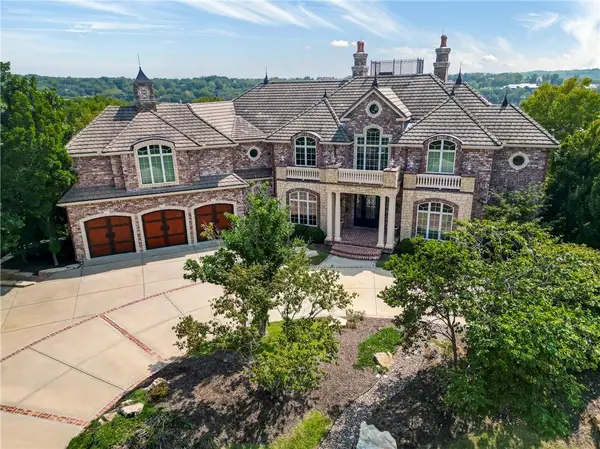 $3,200,000Active7 beds 8 baths11,581 sq. ft.
$3,200,000Active7 beds 8 baths11,581 sq. ft.27596 W Highland Circle, Olathe, KS 66061
MLS# 2572231Listed by: PRIME DEVELOPMENT LAND CO LLC - New
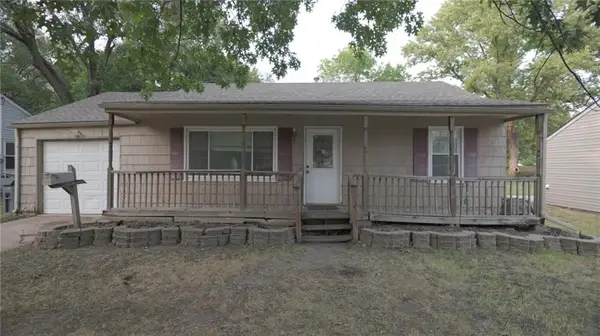 $187,000Active2 beds 1 baths768 sq. ft.
$187,000Active2 beds 1 baths768 sq. ft.1012 E Fredrickson Drive, Olathe, KS 66061
MLS# 2574007Listed by: KW KANSAS CITY METRO - New
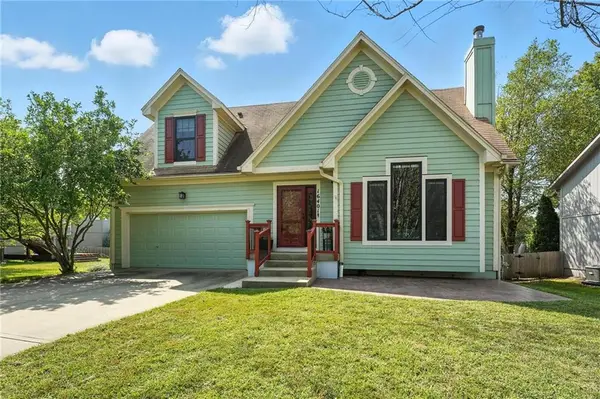 $390,000Active3 beds 3 baths1,848 sq. ft.
$390,000Active3 beds 3 baths1,848 sq. ft.16401 W 157th Terrace, Olathe, KS 66062
MLS# 2571560Listed by: COMPASS REALTY GROUP - New
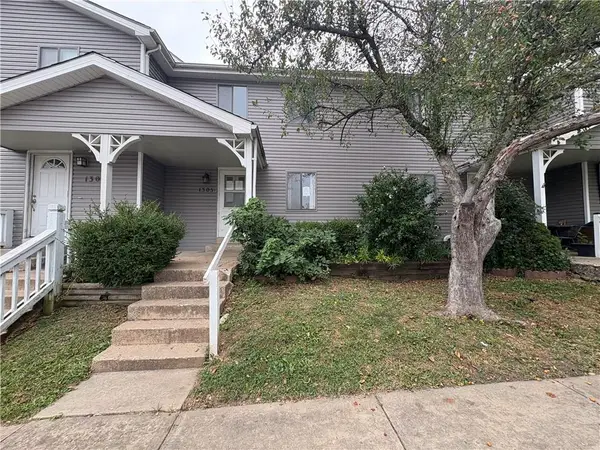 $225,000Active3 beds 3 baths1,600 sq. ft.
$225,000Active3 beds 3 baths1,600 sq. ft.1305 E 123rd Terrace #B, Olathe, KS 66061
MLS# 2574088Listed by: EXECUTIVE ASSET REALTY
