13942 S Summit Street, Olathe, KS 66062
Local realty services provided by:Better Homes and Gardens Real Estate Kansas City Homes
Listed by:billie bauer
Office:keller williams realty partners inc.
MLS#:2578407
Source:MOKS_HL
Price summary
- Price:$429,900
- Price per sq. ft.:$225.67
- Monthly HOA dues:$494
About this home
Maintenance provided living at its best in this stunning Tom French–designed Winston plan townhome, perfectly located in the highly sought-after Villages of Quail Park. This gorgeous neighborhood is known for its lush, manicured landscaping and inviting curb appeal, and this home is tucked onto a quiet cul-de-sac with a shared driveway, creating both privacy and charm. The ledge stone and stucco exterior welcome you to a covered front porch and storm door entry. Inside, gleaming hardwood floors set the tone, flowing past a stately half bath with granite vanity and into the spacious great room. Centered by a stone fireplace flanked by large windows, the great room creates a warm and inviting space that seamlessly connects to the breakfast area. From here, step through French doors to the screened-in deck with access to a flagstone patio and small yard—an ideal spot for morning coffee or evening relaxation. The kitchen offers a granite breakfast peninsula, stainless steel appliances, and two access points to the laundry room, one leading directly to from the kitchen and the other from the main entry hallway. Upstairs, a versatile loft/office area provides additional living space, perfect for working from home or relaxing with a book. The owner’s suite is a true retreat with plush carpet, ceiling fan, and French doors that open to a spa-like en suite bath featuring a jetted tub with tile surround, separate shower with ledge, double granite vanity, and large walk-in closet. Two additional bedrooms, each with ceiling fans, blinds, and soft carpet, share a hall bath with tile flooring, an extended granite vanity, and shower. The daylight, unfinished lower level is stubbed for a bath and offers excellent storage now with the opportunity to expand living space in the future. Blue Valley Schools add to the value of this thoughtfully designed home in a community where comfort, convenience, and timeless style come together.
Contact an agent
Home facts
- Year built:2003
- Listing ID #:2578407
- Added:1 day(s) ago
- Updated:October 23, 2025 at 10:53 AM
Rooms and interior
- Bedrooms:3
- Total bathrooms:3
- Full bathrooms:2
- Half bathrooms:1
- Living area:1,905 sq. ft.
Heating and cooling
- Cooling:Electric
- Heating:Forced Air Gas
Structure and exterior
- Roof:Composition
- Year built:2003
- Building area:1,905 sq. ft.
Schools
- High school:Blue Valley West
- Middle school:Pleasant Ridge
- Elementary school:Liberty View
Utilities
- Water:City/Public
- Sewer:Public Sewer
Finances and disclosures
- Price:$429,900
- Price per sq. ft.:$225.67
New listings near 13942 S Summit Street
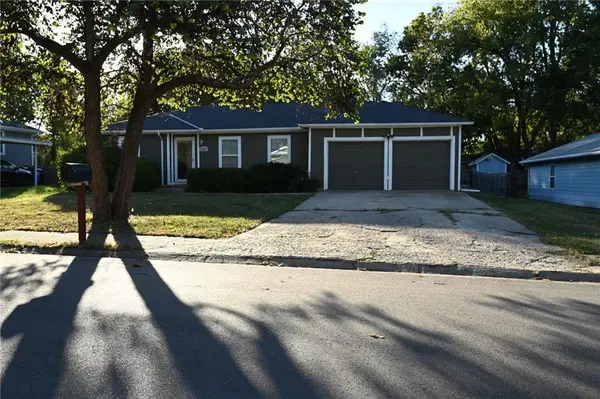 $300,000Active3 beds 2 baths1,869 sq. ft.
$300,000Active3 beds 2 baths1,869 sq. ft.619 N Walnut Street, Olathe, KS 66061
MLS# 2578070Listed by: REAL BROKER, LLC- New
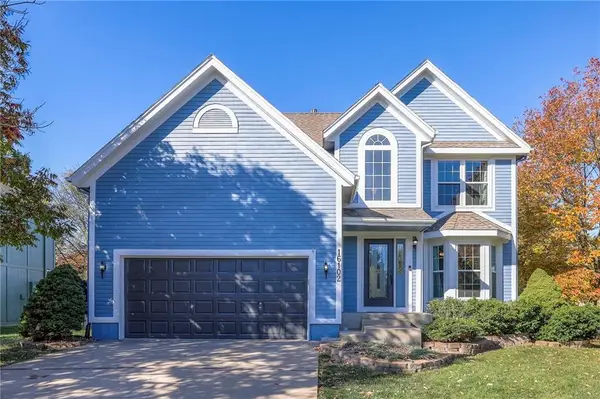 $425,000Active4 beds 4 baths2,312 sq. ft.
$425,000Active4 beds 4 baths2,312 sq. ft.16102 S Cole Street, Olathe, KS 66062
MLS# 2579706Listed by: REAL BROKER, LLC - New
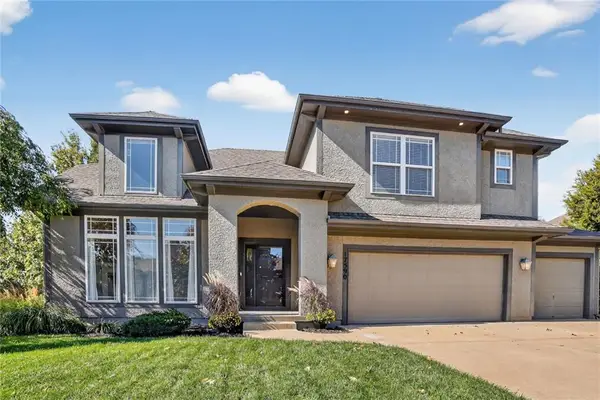 $485,000Active4 beds 3 baths2,977 sq. ft.
$485,000Active4 beds 3 baths2,977 sq. ft.17590 S Brockway Street W, Olathe, KS 66062
MLS# 2581137Listed by: RE/MAX HERITAGE - New
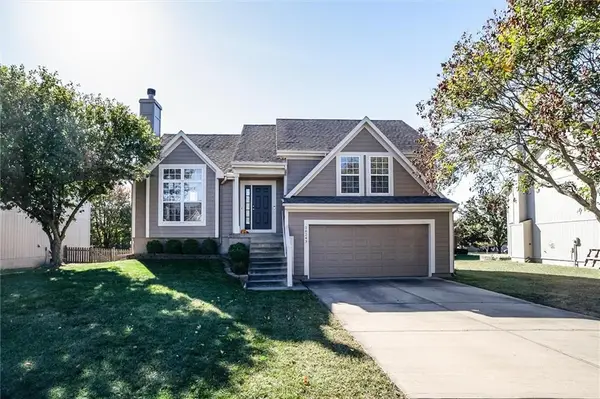 $405,000Active4 beds 3 baths1,823 sq. ft.
$405,000Active4 beds 3 baths1,823 sq. ft.16243 W 157th Terrace, Olathe, KS 66062
MLS# 2581680Listed by: REECENICHOLS - LEAWOOD - New
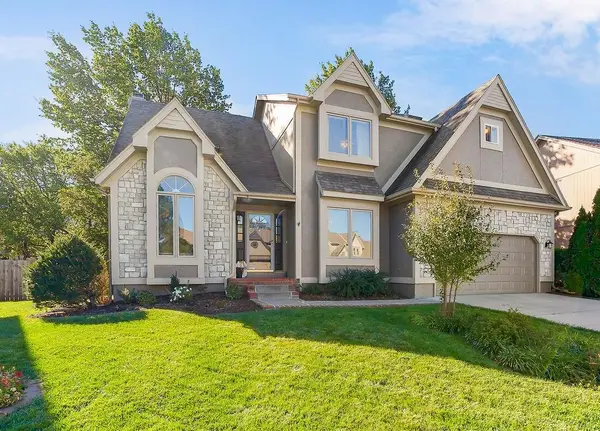 $424,900Active4 beds 3 baths3,200 sq. ft.
$424,900Active4 beds 3 baths3,200 sq. ft.1209 E Meadow Lane, Olathe, KS 66062
MLS# 2582275Listed by: REECENICHOLS-KCN - New
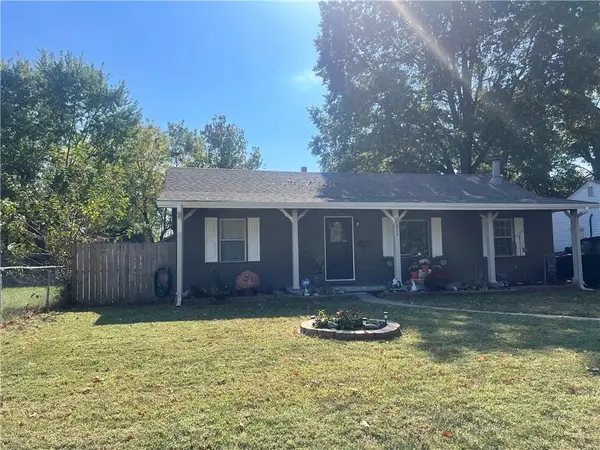 $315,000Active3 beds 2 baths1,488 sq. ft.
$315,000Active3 beds 2 baths1,488 sq. ft.1213 E Fredrickson Drive, Olathe, KS 66061
MLS# 2582669Listed by: UNITED REAL ESTATE KANSAS CITY - New
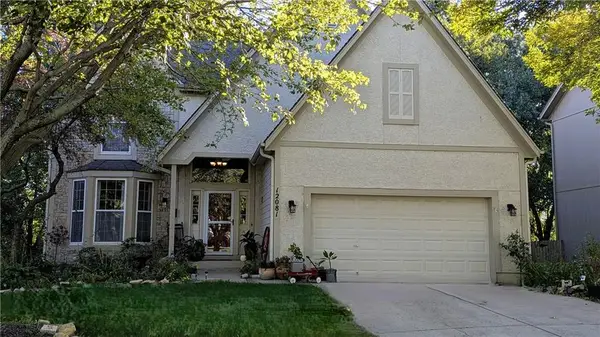 $435,000Active4 beds 4 baths2,769 sq. ft.
$435,000Active4 beds 4 baths2,769 sq. ft.12081 S Summit Street, Olathe, KS 66062
MLS# 2582983Listed by: KELLER WILLIAMS REALTY PARTNERS INC. - New
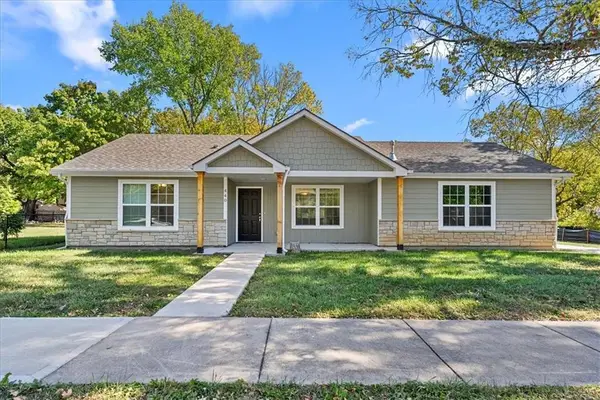 $289,000Active2 beds 2 baths952 sq. ft.
$289,000Active2 beds 2 baths952 sq. ft.440 S Water Street, Olathe, KS 66061
MLS# 2582999Listed by: KW KANSAS CITY METRO - New
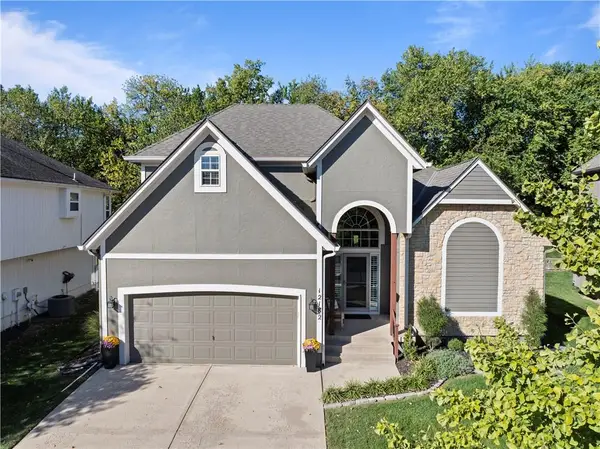 $485,000Active4 beds 5 baths3,044 sq. ft.
$485,000Active4 beds 5 baths3,044 sq. ft.12182 S Prairie Creek Parkway, Olathe, KS 66061
MLS# 2583067Listed by: KELLER WILLIAMS REALTY PARTNERS INC.
