17590 S Brockway Street, Olathe, KS 66062
Local realty services provided by:Better Homes and Gardens Real Estate Kansas City Homes
17590 S Brockway Street,Olathe, KS 66062
$485,000
- 4 Beds
- 3 Baths
- 2,977 sq. ft.
- Single family
- Active
Upcoming open houses
- Sat, Oct 2512:00 am - 02:00 pm
- Sat, Oct 2512:00 pm - 02:00 pm
Listed by:julia maupin
Office:re/max heritage
MLS#:2581137
Source:MOKS_HL
Price summary
- Price:$485,000
- Price per sq. ft.:$162.92
- Monthly HOA dues:$50
About this home
HONEY, stop the car as this one checks all the boxes! Welcome home to this beautifully maintained California Split, perfectly nestled in the sought-after Spring Hill School District! Step inside to a spacious great room with floor-to-ceiling windows, soaring vaulted ceilings, and a stunning accent wall that showcases the cozy gas fireplace. The natural light is simply unbeatable. The kitchen is an entertainer’s dream with loads of counter space, lots of storage, two pantries, elegant neutral granite, and a nice corner sink. With four generously sized bedrooms and three full bathrooms, there’s room for everyone. Fresh interior paint, plush new carpet throughout, and smart home features mean this property is move-in ready and BETTER than new! Love to gather? Head downstairs to the finished walkout basement, it's perfect for movie nights or game days! Step out onto the oversized patio and enjoy your fully fenced, private yard—a safe haven for kids and pets. Grab your coffee and start the day on the kitchen deck surrounded by mature maple trees. The main level Jack & Jill bath is ideal for any age, while the master suite, tucked up on its own level, gives you all the space and privacy you crave. Luxuriate in the ensuite with double vanities, a separate shower, and a relaxing jacuzzi tub. This home blends comfort, style, and functionality and it's a short drive to Johnson County Airport; Olathe Medical Center; Shawnee Golf and Country Club and Oak Park Mall to name a few. Don’t miss the chance to make it yours! Schedule your tour before it’s gone.
Contact an agent
Home facts
- Year built:2007
- Listing ID #:2581137
- Added:1 day(s) ago
- Updated:October 23, 2025 at 06:40 PM
Rooms and interior
- Bedrooms:4
- Total bathrooms:3
- Full bathrooms:3
- Living area:2,977 sq. ft.
Heating and cooling
- Cooling:Electric
- Heating:Natural Gas
Structure and exterior
- Roof:Composition
- Year built:2007
- Building area:2,977 sq. ft.
Schools
- High school:Spring Hill
- Middle school:Spring Hill
- Elementary school:Prairie Creek
Utilities
- Water:City/Public
- Sewer:Public Sewer
Finances and disclosures
- Price:$485,000
- Price per sq. ft.:$162.92
New listings near 17590 S Brockway Street
- New
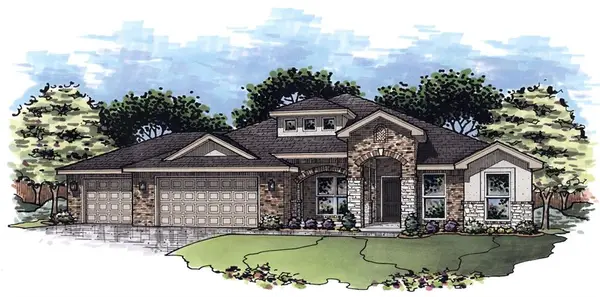 $544,375Active3 beds 2 baths1,950 sq. ft.
$544,375Active3 beds 2 baths1,950 sq. ft.16582 W 166th Court, Olathe, KS 66062
MLS# 2583255Listed by: RODROCK & ASSOCIATES REALTORS - New
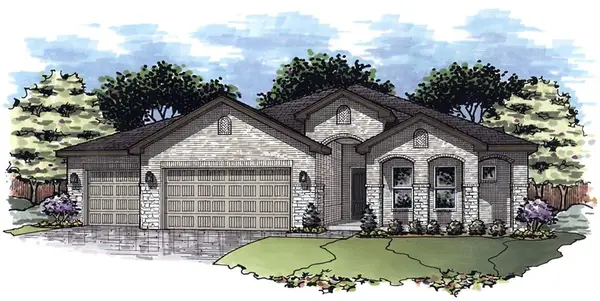 $666,850Active4 beds 3 baths2,660 sq. ft.
$666,850Active4 beds 3 baths2,660 sq. ft.16548 W 166th Place, Olathe, KS 66062
MLS# 2583261Listed by: RODROCK & ASSOCIATES REALTORS - New
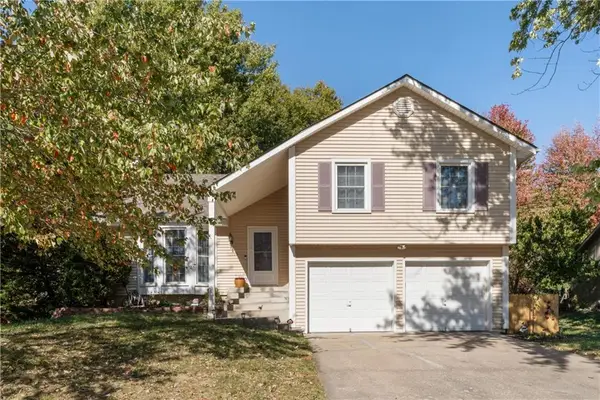 $325,000Active3 beds 2 baths1,412 sq. ft.
$325,000Active3 beds 2 baths1,412 sq. ft.12930 S Seminole Drive, Olathe, KS 66062
MLS# 2583331Listed by: EXP REALTY LLC 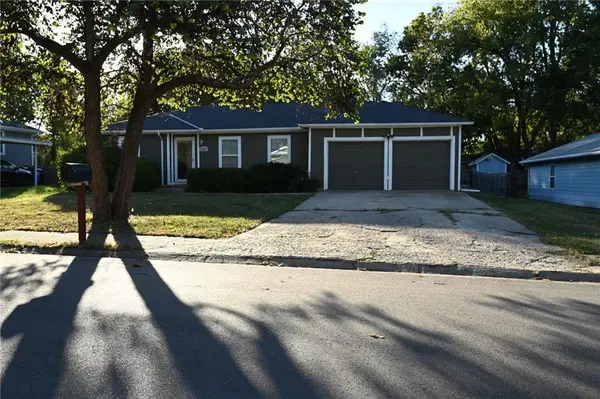 $300,000Active3 beds 2 baths1,869 sq. ft.
$300,000Active3 beds 2 baths1,869 sq. ft.619 N Walnut Street, Olathe, KS 66061
MLS# 2578070Listed by: REAL BROKER, LLC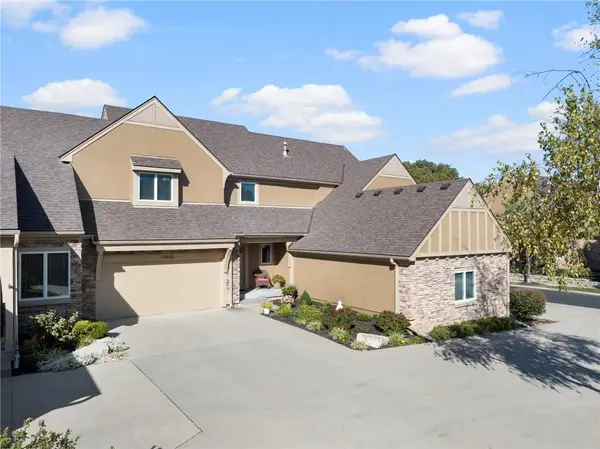 $429,900Active3 beds 3 baths1,905 sq. ft.
$429,900Active3 beds 3 baths1,905 sq. ft.13942 S Summit Street, Olathe, KS 66062
MLS# 2578407Listed by: KELLER WILLIAMS REALTY PARTNERS INC.- Open Sun, 11am to 1pmNew
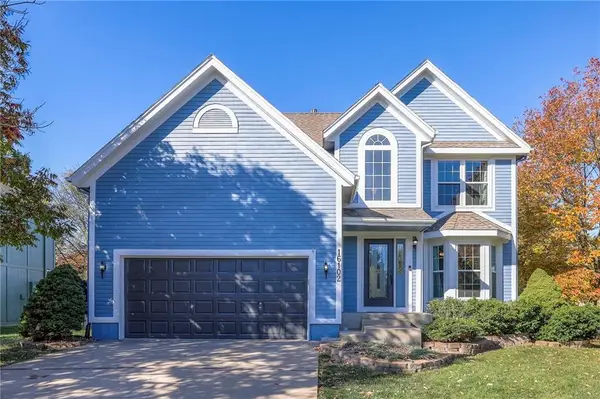 $425,000Active4 beds 4 baths2,312 sq. ft.
$425,000Active4 beds 4 baths2,312 sq. ft.16102 S Cole Street, Olathe, KS 66062
MLS# 2579706Listed by: REAL BROKER, LLC - Open Thu, 4 to 6pmNew
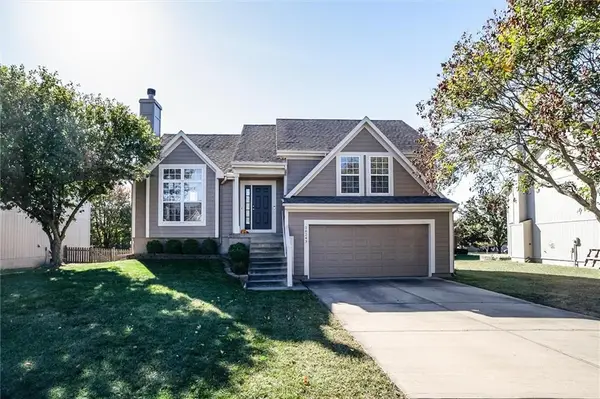 $405,000Active4 beds 3 baths1,823 sq. ft.
$405,000Active4 beds 3 baths1,823 sq. ft.16243 W 157th Terrace, Olathe, KS 66062
MLS# 2581680Listed by: REECENICHOLS - LEAWOOD - Open Fri, 4 to 6pmNew
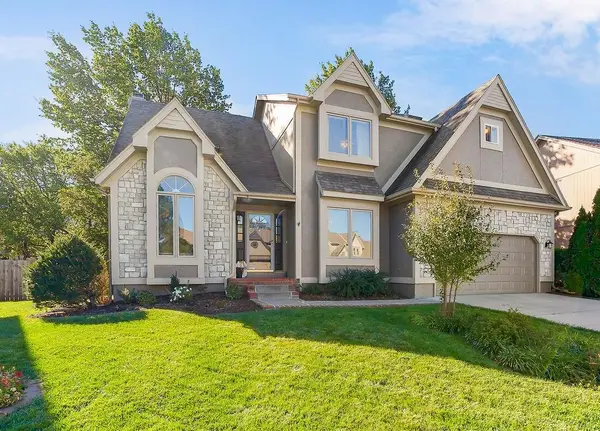 $424,900Active4 beds 3 baths3,200 sq. ft.
$424,900Active4 beds 3 baths3,200 sq. ft.1209 E Meadow Lane, Olathe, KS 66062
MLS# 2582275Listed by: REECENICHOLS-KCN - New
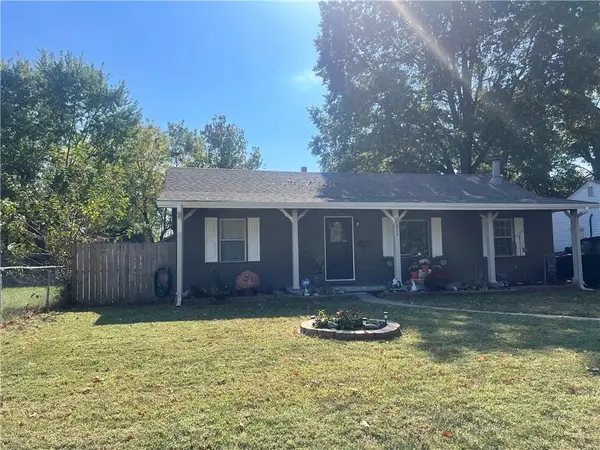 $315,000Active3 beds 2 baths1,488 sq. ft.
$315,000Active3 beds 2 baths1,488 sq. ft.1213 E Fredrickson Drive, Olathe, KS 66061
MLS# 2582669Listed by: UNITED REAL ESTATE KANSAS CITY
