14223 W 121st Street, Olathe, KS 66062
Local realty services provided by:Better Homes and Gardens Real Estate Kansas City Homes
14223 W 121st Street,Olathe, KS 66062
$439,950
- 4 Beds
- 3 Baths
- 2,375 sq. ft.
- Single family
- Pending
Listed by:yfa team
Office:your future address, llc.
MLS#:2566820
Source:MOKS_HL
Price summary
- Price:$439,950
- Price per sq. ft.:$185.24
- Monthly HOA dues:$29.17
About this home
This standout Heatherstone home offers exceptional value with over $55,000 in recent exterior upgrades, including brand-new siding, double-pane and select triple-pane windows, and fresh exterior paint. The siding includes a transferable warranty, and the upgraded windows enhance both energy efficiency and comfort, making this a lasting investment in curb appeal and long-term savings. Inside, the home features a welcoming formal dining room with wainscoting and a versatile front room with LVT flooring, ideal for a home office, flex space, or sitting area. The updated kitchen showcases white cabinetry, quartz countertops, and stainless-steel appliances. A great blend of style and function. The spacious living area is anchored by a striking fireplace and flows seamlessly into a built-in serving area with a beverage fridge, making it ideal for entertaining. A convenient half bath and a laundry room with storage complete the main floor. Upstairs, all bedrooms feature fresh paint, while the hallway and primary bathroom boast new LVT flooring. The primary suite includes a vaulted ceiling, ceiling fan, and a generous walk-in closet. Outdoors, enjoy a level, tree-lined lot and a large back patio, offering the perfect setting for outdoor relaxation and gatherings. Located in the sought-after Heatherstone community, this beautifully updated home combines quality upgrades, space, and location. Come see this updated gem today!
Contact an agent
Home facts
- Year built:1994
- Listing ID #:2566820
- Added:2 day(s) ago
- Updated:August 30, 2025 at 11:42 PM
Rooms and interior
- Bedrooms:4
- Total bathrooms:3
- Full bathrooms:2
- Half bathrooms:1
- Living area:2,375 sq. ft.
Heating and cooling
- Cooling:Electric
- Heating:Forced Air Gas, Natural Gas
Structure and exterior
- Roof:Composition
- Year built:1994
- Building area:2,375 sq. ft.
Schools
- High school:Olathe East
- Middle school:California Trail
- Elementary school:Heatherstone
Utilities
- Water:City/Public
- Sewer:Public Sewer
Finances and disclosures
- Price:$439,950
- Price per sq. ft.:$185.24
New listings near 14223 W 121st Street
- New
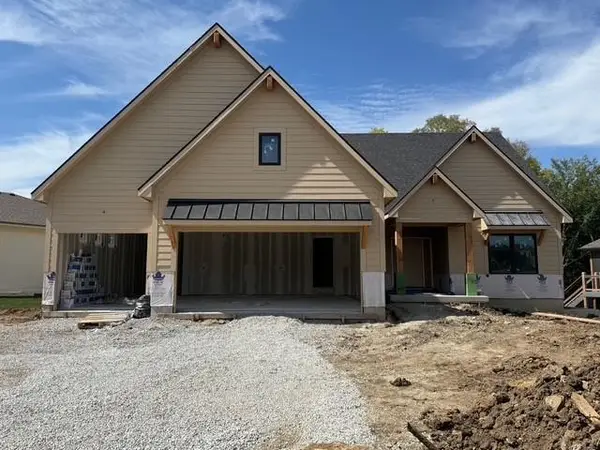 $789,900Active4 beds 3 baths2,843 sq. ft.
$789,900Active4 beds 3 baths2,843 sq. ft.15486 W 172nd Court, Olathe, KS 66061
MLS# 2571850Listed by: WEICHERT, REALTORS WELCH & COM - Open Sat, 11:30am to 1:30pmNew
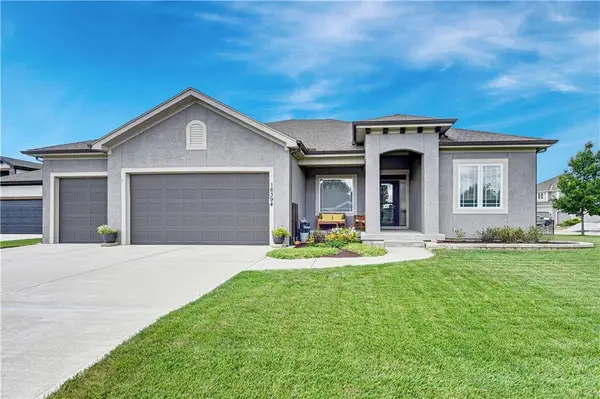 $709,000Active4 beds 3 baths3,500 sq. ft.
$709,000Active4 beds 3 baths3,500 sq. ft.16394 S Loiret Street, Olathe, KS 66062
MLS# 2572030Listed by: WEICHERT, REALTORS WELCH & COM - New
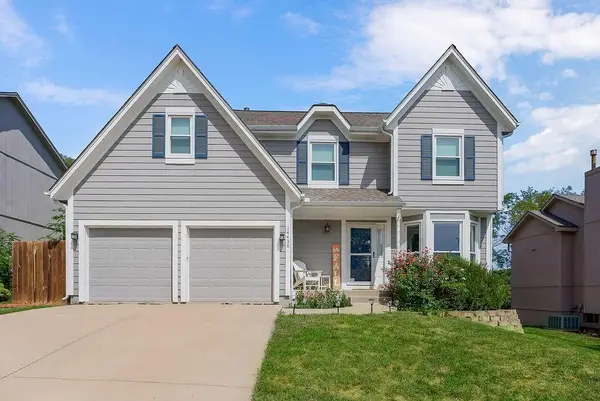 $429,500Active4 beds 3 baths2,455 sq. ft.
$429,500Active4 beds 3 baths2,455 sq. ft.14430 W 121st Terrace, Olathe, KS 66062
MLS# 2571616Listed by: HILLS REAL ESTATE - New
 $608,000Active4 beds 3 baths2,472 sq. ft.
$608,000Active4 beds 3 baths2,472 sq. ft.15438 W 173rd Street, Olathe, KS 66062
MLS# 2571967Listed by: EXP REALTY LLC - New
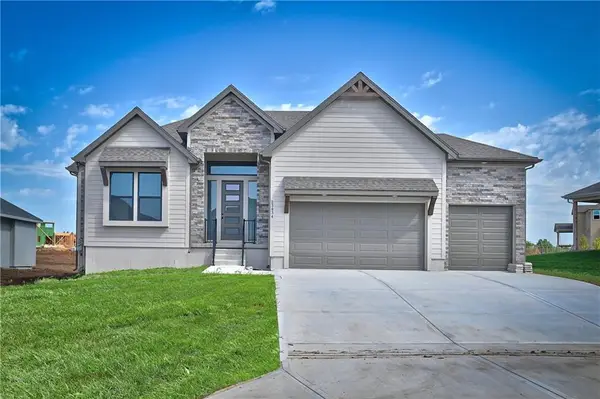 $799,775Active4 beds 3 baths3,828 sq. ft.
$799,775Active4 beds 3 baths3,828 sq. ft.11351 S Emerald Street, Olathe, KS 66061
MLS# 2570302Listed by: KELLER WILLIAMS REALTY PARTNERS INC. - New
 $205,000Active2 beds 2 baths1,420 sq. ft.
$205,000Active2 beds 2 baths1,420 sq. ft.1200 W Sheridan Street, Olathe, KS 66061
MLS# 2571149Listed by: REECENICHOLS -JOHNSON COUNTY W - New
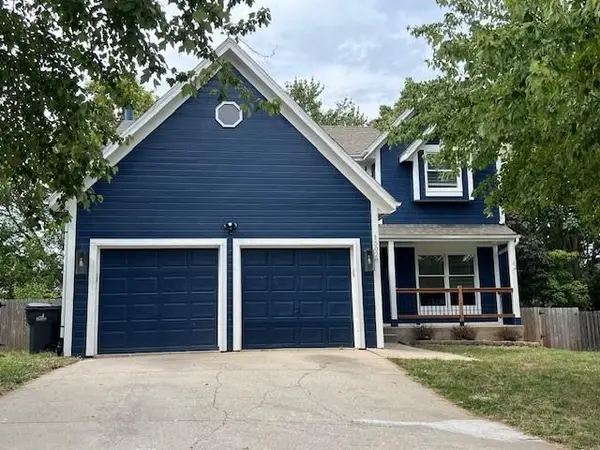 $389,000Active4 beds 3 baths2,762 sq. ft.
$389,000Active4 beds 3 baths2,762 sq. ft.15028 W 146th Terrace, Olathe, KS 66062
MLS# 2571788Listed by: PLATINUM REALTY LLC - New
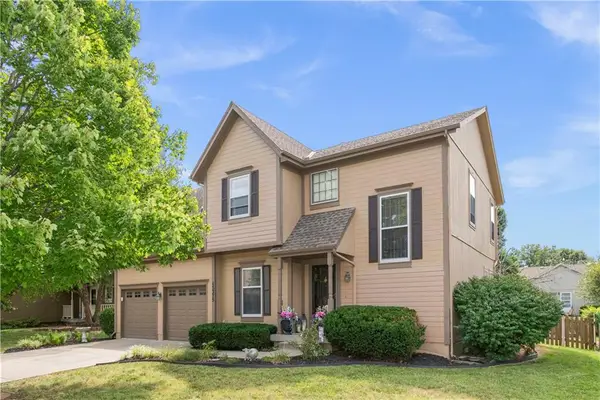 $385,000Active3 beds 3 baths2,282 sq. ft.
$385,000Active3 beds 3 baths2,282 sq. ft.15375 W 147th Terrace, Olathe, KS 66062
MLS# 2571778Listed by: RE/MAX ELITE, REALTORS - Open Sat, 5 to 7pm
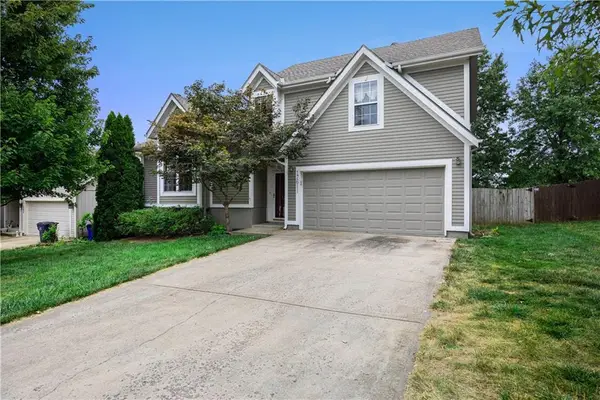 $375,000Active3 beds 2 baths1,722 sq. ft.
$375,000Active3 beds 2 baths1,722 sq. ft.17611 W 111th Terrace, Olathe, KS 66061
MLS# 2563184Listed by: REECENICHOLS-KCN - Open Sat, 1 to 3pm
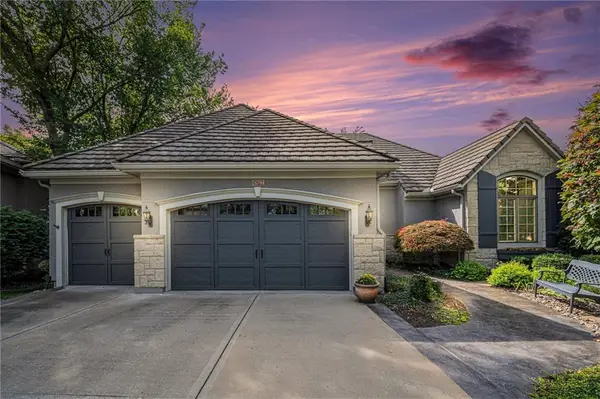 $735,000Active4 beds 3 baths3,391 sq. ft.
$735,000Active4 beds 3 baths3,391 sq. ft.26799 W Shadow Circle, Olathe, KS 66061
MLS# 2566058Listed by: KELLER WILLIAMS REALTY PARTNERS INC.
