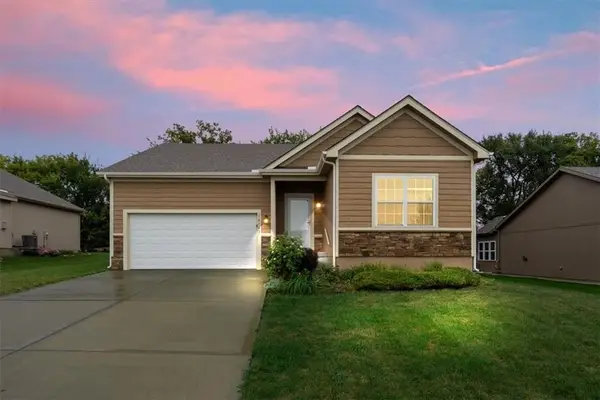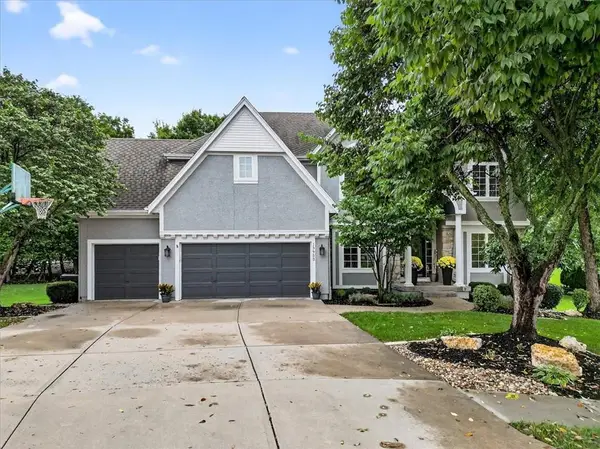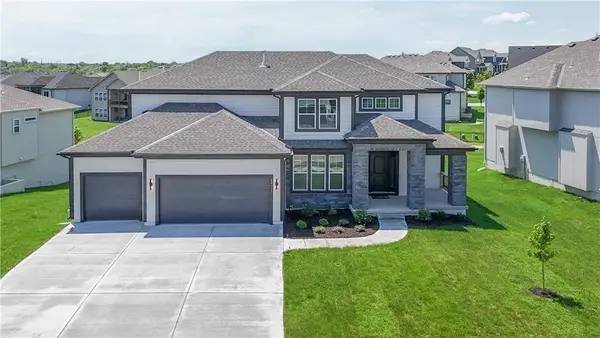14263 W 117th Street, Olathe, KS 66062
Local realty services provided by:Better Homes and Gardens Real Estate Kansas City Homes
14263 W 117th Street,Olathe, KS 66062
$555,000
- 3 Beds
- 3 Baths
- 2,454 sq. ft.
- Single family
- Pending
Listed by:becky watts
Office:real broker, llc.
MLS#:2572233
Source:MOKS_HL
Price summary
- Price:$555,000
- Price per sq. ft.:$226.16
- Monthly HOA dues:$185
About this home
Have you wanted to live in Avignon but wished you could find a smaller home...HERE IT IS! The Deville floorplan is just right! Large open floorplan with gorgeous wood floors, opens to the bright sunroom and the kitchen and dining! Kitchen has walk in pantry PLUS all new appliances including new Thermador induction stove and microwave plus a new Bosch dishwasher! There is a beautiful half bath on the first floor for your guests. Fantastic mudroom/laundry with lots of cabinetry for storage. The Primary Suite is everything you expect living in Avignon, large and beautiful windows. The primary suite includes dual vanity and separate shower and tub plus the amazing closet!! Lower level has a wonderful and bright family room for entertaining on game days, holidays or watching a movie. One of the lower level bedrooms is a perfect office if you need a flexible room. Loads of storage too with lots of shelves. On the main floor, the kitchen and sunroom lead to a great deck if you are grilling or wanting to watch the day go by. NEW HVAC has air filtrations system plus a new humidifier. New tankless hot water heater as well...nothing to do here but move in!! Fresh new paint is the icing on the cake. These are very rare to the market so hurry if you would like to see it. You can be as active as you like in this fabulous homes association. The dues cover lawn care, Spring and Fall lawn irrigation start and blow out, snow removal at 2" or more plus SOOO many activities, you will find your place!
Contact an agent
Home facts
- Year built:2007
- Listing ID #:2572233
- Added:13 day(s) ago
- Updated:September 25, 2025 at 12:33 PM
Rooms and interior
- Bedrooms:3
- Total bathrooms:3
- Full bathrooms:2
- Half bathrooms:1
- Living area:2,454 sq. ft.
Heating and cooling
- Cooling:Electric
- Heating:Forced Air Gas
Structure and exterior
- Roof:Composition
- Year built:2007
- Building area:2,454 sq. ft.
Schools
- High school:Olathe East
- Middle school:Pioneer Trail
- Elementary school:Walnut Grove
Utilities
- Water:City/Public
- Sewer:Public Sewer
Finances and disclosures
- Price:$555,000
- Price per sq. ft.:$226.16
New listings near 14263 W 117th Street
- New
 $414,900Active3 beds 2 baths1,676 sq. ft.
$414,900Active3 beds 2 baths1,676 sq. ft.14163 S Landon Street, Olathe, KS 66061
MLS# 2577312Listed by: EXP REALTY LLC - New
 $739,950Active6 beds 5 baths4,400 sq. ft.
$739,950Active6 beds 5 baths4,400 sq. ft.10744 S Palisade Street, Olathe, KS 66061
MLS# 2570301Listed by: KELLER WILLIAMS REALTY PARTNERS INC.  $325,000Active3 beds 2 baths1,288 sq. ft.
$325,000Active3 beds 2 baths1,288 sq. ft.14813 W 150th Place, Olathe, KS 66062
MLS# 2571525Listed by: PLATINUM REALTY LLC- Open Thu, 5 to 7pmNew
 $360,000Active2 beds 3 baths1,424 sq. ft.
$360,000Active2 beds 3 baths1,424 sq. ft.12461 S Mullen Circle, Olathe, KS 66062
MLS# 2574799Listed by: KELLER WILLIAMS REALTY PARTNERS INC. - Open Sat, 1 to 3pm
 $765,000Active5 beds 5 baths5,110 sq. ft.
$765,000Active5 beds 5 baths5,110 sq. ft.13953 W 157th Street, Olathe, KS 66062
MLS# 2575571Listed by: COMPASS REALTY GROUP - New
 $2,100,000Active5 beds 7 baths4,856 sq. ft.
$2,100,000Active5 beds 7 baths4,856 sq. ft.17217 Goddard Street, Overland Park, KS 66221
MLS# 2576237Listed by: KELLER WILLIAMS KC NORTH - New
 $245,000Active3 beds 2 baths1,140 sq. ft.
$245,000Active3 beds 2 baths1,140 sq. ft.515 E Sheridan Street, Olathe, KS 66061
MLS# 2576822Listed by: COMPASS REALTY GROUP - New
 $355,000Active4 beds 2 baths2,028 sq. ft.
$355,000Active4 beds 2 baths2,028 sq. ft.1009 N Walker Lane, Olathe, KS 66061
MLS# 2577357Listed by: REAL BROKER, LLC - New
 $644,950Active5 beds 4 baths2,742 sq. ft.
$644,950Active5 beds 4 baths2,742 sq. ft.11370 S Langley Street, Olathe, KS 66061
MLS# 2577433Listed by: KELLER WILLIAMS REALTY PARTNERS INC.  $712,303Pending5 beds 4 baths3,086 sq. ft.
$712,303Pending5 beds 4 baths3,086 sq. ft.19320 W 114th Terrace, Olathe, KS 66061
MLS# 2576806Listed by: KELLER WILLIAMS REALTY PARTNERS INC.
