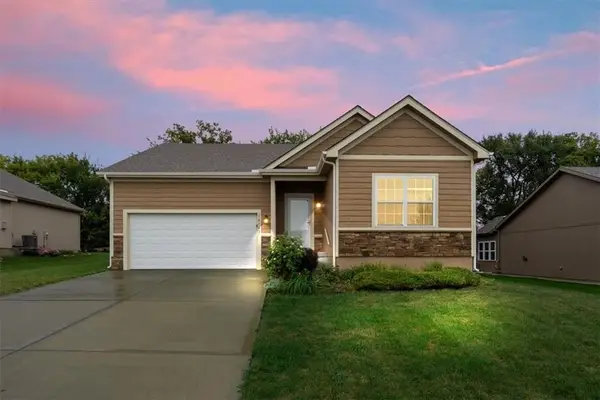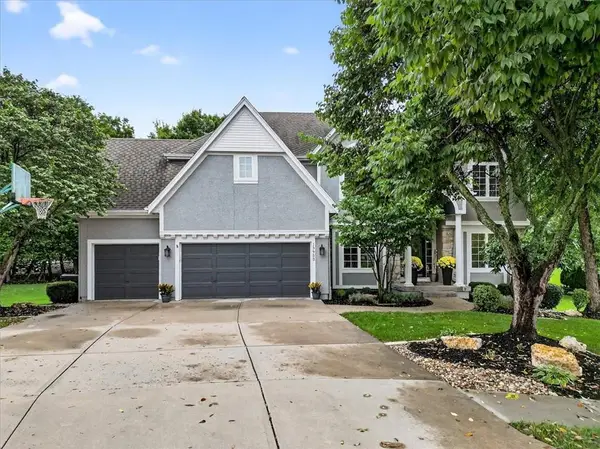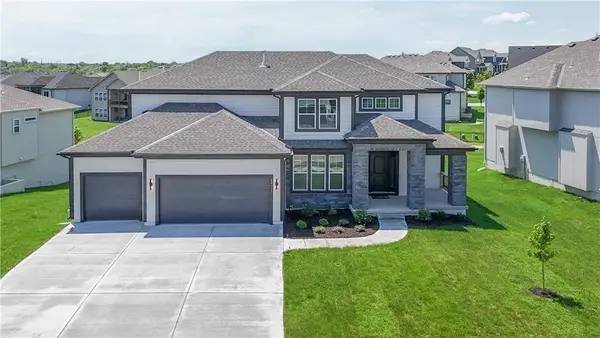14631 S Acuff Lane, Olathe, KS 66062
Local realty services provided by:Better Homes and Gardens Real Estate Kansas City Homes
Listed by:
- sydney westbhg kansas city homes
MLS#:2563638
Source:MOKS_HL
Price summary
- Price:$525,000
- Price per sq. ft.:$160.21
About this home
This is the one! Pride of ownership is apparent throughout this well maintained and beautiful property. The main floor offers a wide open kitchen with tons of granite counters and cabinet space, pantry, eating bar, smart undercabinet lighting, hardwood floors and overlooks the bright eating space and living room. Formal dining and sitting room that could make a perfect office as well as main floor laundry room that opens to Garage with epoxy floors and utility sink. The second floor presents the Primary Suite with a bonus room perfect for exercise or relaxing, a remodeled en-suite of your dreams that has a HUGE tiled double shower, freestanding tub, private water closet, dual vanity with LED mirrors plus smart lighting and sound as well as a spacious walk-in closet. The additional bedrooms all boast walk-in closets & ceiling fans. Updated hall bath has dual vanity, tiled shower over tub and linen closet. Finished basement with plenty of space for games and movie watching, 3rd full bath with shower and a 5th non-conforming room perfect for guests or hobby room as well as a large storage area with built-in shelving & hidden storage in primary suite. Love to entertain? New 18x22 composite deck has lights, walks down to patio and overlooks fenced yard. Host a BBQ & stage a mini volleyball competition when you set up the net (hidden pole inserts), backyard is on the east side for perfect shady afternoons on the deck. List of updates include Triple Pane Windows (2015), Sprinkler System (2022), Fence (2022) Carpet (2021), Exterior Paint (2018). Smart features throughout the house can control lighting & sound with just your voice. Ideally located near Green Springs Elementary & Frontier Trail Middle Schools, and offers convenient access to Blackbob Park that has new playground, pool, mini-golf & seasonal Farmer's Market - as well as nearby grocery & restaurants. This one checks all the boxes - Make it Yours! *Smart features require smart home control device not included
Contact an agent
Home facts
- Year built:1993
- Listing ID #:2563638
- Added:32 day(s) ago
- Updated:September 25, 2025 at 12:33 PM
Rooms and interior
- Bedrooms:4
- Total bathrooms:4
- Full bathrooms:3
- Half bathrooms:1
- Living area:3,277 sq. ft.
Heating and cooling
- Cooling:Electric
- Heating:Natural Gas
Structure and exterior
- Roof:Composition
- Year built:1993
- Building area:3,277 sq. ft.
Schools
- High school:Olathe South
- Middle school:Frontier Trail
- Elementary school:Green Springs
Utilities
- Water:City/Public
- Sewer:Public Sewer
Finances and disclosures
- Price:$525,000
- Price per sq. ft.:$160.21
New listings near 14631 S Acuff Lane
- New
 $414,900Active3 beds 2 baths1,676 sq. ft.
$414,900Active3 beds 2 baths1,676 sq. ft.14163 S Landon Street, Olathe, KS 66061
MLS# 2577312Listed by: EXP REALTY LLC - New
 $739,950Active6 beds 5 baths4,400 sq. ft.
$739,950Active6 beds 5 baths4,400 sq. ft.10744 S Palisade Street, Olathe, KS 66061
MLS# 2570301Listed by: KELLER WILLIAMS REALTY PARTNERS INC. - Open Thu, 5 to 7pmNew
 $360,000Active2 beds 3 baths1,424 sq. ft.
$360,000Active2 beds 3 baths1,424 sq. ft.12461 S Mullen Circle, Olathe, KS 66062
MLS# 2574799Listed by: KELLER WILLIAMS REALTY PARTNERS INC. - Open Sat, 1 to 3pm
 $765,000Active5 beds 5 baths5,110 sq. ft.
$765,000Active5 beds 5 baths5,110 sq. ft.13953 W 157th Street, Olathe, KS 66062
MLS# 2575571Listed by: COMPASS REALTY GROUP - New
 $2,100,000Active5 beds 7 baths4,856 sq. ft.
$2,100,000Active5 beds 7 baths4,856 sq. ft.17217 Goddard Street, Overland Park, KS 66221
MLS# 2576237Listed by: KELLER WILLIAMS KC NORTH - New
 $245,000Active3 beds 2 baths1,140 sq. ft.
$245,000Active3 beds 2 baths1,140 sq. ft.515 E Sheridan Street, Olathe, KS 66061
MLS# 2576822Listed by: COMPASS REALTY GROUP - New
 $355,000Active4 beds 2 baths2,028 sq. ft.
$355,000Active4 beds 2 baths2,028 sq. ft.1009 N Walker Lane, Olathe, KS 66061
MLS# 2577357Listed by: REAL BROKER, LLC - New
 $644,950Active5 beds 4 baths2,742 sq. ft.
$644,950Active5 beds 4 baths2,742 sq. ft.11370 S Langley Street, Olathe, KS 66061
MLS# 2577433Listed by: KELLER WILLIAMS REALTY PARTNERS INC.  $712,303Pending5 beds 4 baths3,086 sq. ft.
$712,303Pending5 beds 4 baths3,086 sq. ft.19320 W 114th Terrace, Olathe, KS 66061
MLS# 2576806Listed by: KELLER WILLIAMS REALTY PARTNERS INC.- Open Sat, 11am to 2pmNew
 $398,000Active4 beds 3 baths1,920 sq. ft.
$398,000Active4 beds 3 baths1,920 sq. ft.540 W Northview Street, Olathe, KS 66061
MLS# 2577311Listed by: 1ST CLASS REAL ESTATE KC
