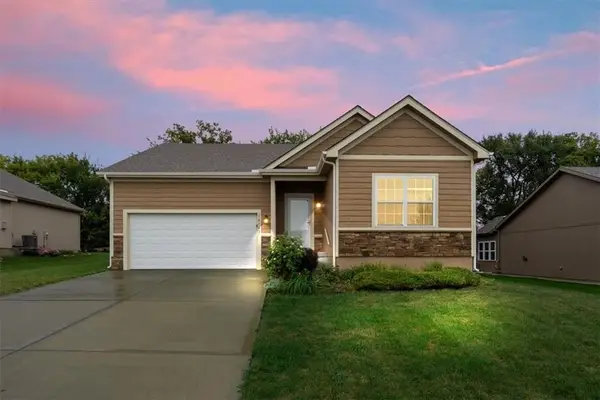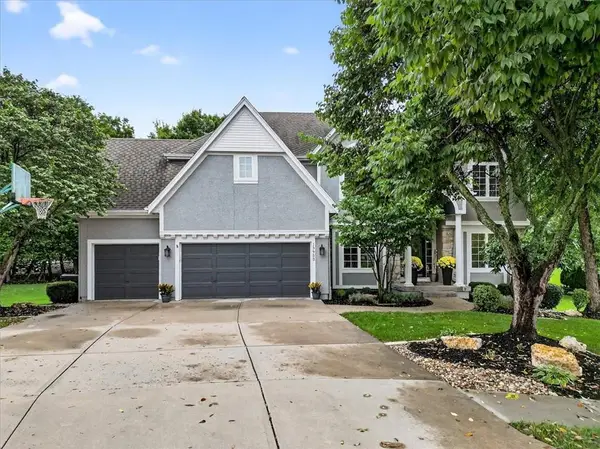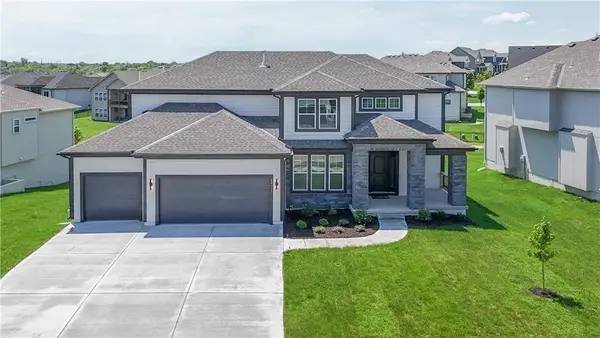15129 W 173rd Street, Olathe, KS 66062
Local realty services provided by:Better Homes and Gardens Real Estate Kansas City Homes
15129 W 173rd Street,Olathe, KS 66062
$550,000
- 4 Beds
- 3 Baths
- 2,629 sq. ft.
- Single family
- Pending
Listed by:blake nelson team
Office:kw kansas city metro
MLS#:2567781
Source:MOKS_HL
Price summary
- Price:$550,000
- Price per sq. ft.:$209.21
- Monthly HOA dues:$190
About this home
Effortless living meets refined design in this Reverse 1.5-Story Patio Villa, perfectly positioned on a cul-de-sac in the coveted maintenance-provided community of Boulder Hills. Soaring ceilings, abundant natural light, custom window treatments, bold architectural details, chic lighting, and gleaming hardwoods create a warm yet sophisticated backdrop for daily life and special gatherings alike. Step inside to an open-concept layout that invites you into the great room, where a sleek fireplace serves as the centerpiece. The dining area flows seamlessly into a chef’s kitchen, beautifully appointed with custom cabinetry, striking countertops, a grand center island, gas cooktop, and walk-in pantry, equally suited for casual meals or impressive entertaining. The main-level primary suite is a private retreat featuring a spa-inspired bath with dual vanities, a walk-in shower, and an expansive closet. A second bedroom on this level offers ideal flexibility for guests, a home office, or creative space, complemented by an adjacent full bath. The finished lower level extends your living space with a bright and inviting rec room, two additional bedrooms, and a full bath, perfect for hosting visitors or accommodating multi-generational living. Outdoor living shines with a covered deck and shaded patio below, both overlooking beautifully landscaped grounds. Here, morning coffee, evening wine, or quiet moments taking in the changing seasons feel effortlessly at home. With lawn care and snow removal included, plus a community pool, pickleball court, putting green, and playground, life here blends ease, comfort, and recreation. Limitless upgrades and better than new, this thoughtfully designed and meticulously maintained, this home delivers elegance, function, and an unbeatable location all in one!
Contact an agent
Home facts
- Year built:2021
- Listing ID #:2567781
- Added:41 day(s) ago
- Updated:September 25, 2025 at 12:33 PM
Rooms and interior
- Bedrooms:4
- Total bathrooms:3
- Full bathrooms:3
- Living area:2,629 sq. ft.
Heating and cooling
- Cooling:Electric
- Heating:Forced Air Gas
Structure and exterior
- Roof:Composition
- Year built:2021
- Building area:2,629 sq. ft.
Schools
- High school:Spring Hill
- Middle school:Woodland Spring
- Elementary school:Timber Sage
Utilities
- Water:City/Public
- Sewer:Public Sewer
Finances and disclosures
- Price:$550,000
- Price per sq. ft.:$209.21
New listings near 15129 W 173rd Street
- New
 $414,900Active3 beds 2 baths1,676 sq. ft.
$414,900Active3 beds 2 baths1,676 sq. ft.14163 S Landon Street, Olathe, KS 66061
MLS# 2577312Listed by: EXP REALTY LLC - New
 $739,950Active6 beds 5 baths4,400 sq. ft.
$739,950Active6 beds 5 baths4,400 sq. ft.10744 S Palisade Street, Olathe, KS 66061
MLS# 2570301Listed by: KELLER WILLIAMS REALTY PARTNERS INC. - Open Thu, 5 to 7pmNew
 $360,000Active2 beds 3 baths1,424 sq. ft.
$360,000Active2 beds 3 baths1,424 sq. ft.12461 S Mullen Circle, Olathe, KS 66062
MLS# 2574799Listed by: KELLER WILLIAMS REALTY PARTNERS INC. - Open Sat, 1 to 3pm
 $765,000Active5 beds 5 baths5,110 sq. ft.
$765,000Active5 beds 5 baths5,110 sq. ft.13953 W 157th Street, Olathe, KS 66062
MLS# 2575571Listed by: COMPASS REALTY GROUP - New
 $2,100,000Active5 beds 7 baths4,856 sq. ft.
$2,100,000Active5 beds 7 baths4,856 sq. ft.17217 Goddard Street, Overland Park, KS 66221
MLS# 2576237Listed by: KELLER WILLIAMS KC NORTH - New
 $245,000Active3 beds 2 baths1,140 sq. ft.
$245,000Active3 beds 2 baths1,140 sq. ft.515 E Sheridan Street, Olathe, KS 66061
MLS# 2576822Listed by: COMPASS REALTY GROUP - New
 $355,000Active4 beds 2 baths2,028 sq. ft.
$355,000Active4 beds 2 baths2,028 sq. ft.1009 N Walker Lane, Olathe, KS 66061
MLS# 2577357Listed by: REAL BROKER, LLC - New
 $644,950Active5 beds 4 baths2,742 sq. ft.
$644,950Active5 beds 4 baths2,742 sq. ft.11370 S Langley Street, Olathe, KS 66061
MLS# 2577433Listed by: KELLER WILLIAMS REALTY PARTNERS INC.  $712,303Pending5 beds 4 baths3,086 sq. ft.
$712,303Pending5 beds 4 baths3,086 sq. ft.19320 W 114th Terrace, Olathe, KS 66061
MLS# 2576806Listed by: KELLER WILLIAMS REALTY PARTNERS INC.- Open Sat, 11am to 2pmNew
 $398,000Active4 beds 3 baths1,920 sq. ft.
$398,000Active4 beds 3 baths1,920 sq. ft.540 W Northview Street, Olathe, KS 66061
MLS# 2577311Listed by: 1ST CLASS REAL ESTATE KC
