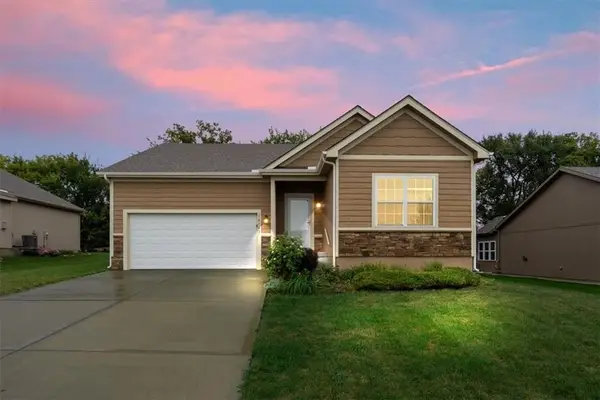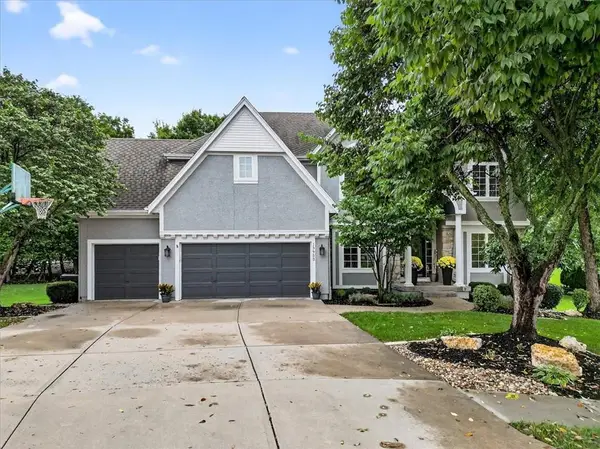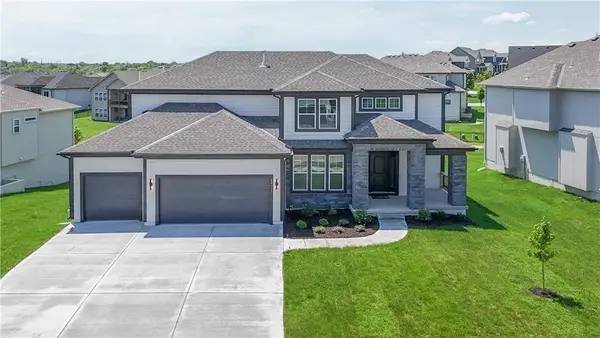15229 W 171st Place, Olathe, KS 66062
Local realty services provided by:Better Homes and Gardens Real Estate Kansas City Homes
15229 W 171st Place,Olathe, KS 66062
$630,000
- 4 Beds
- 4 Baths
- 2,610 sq. ft.
- Single family
- Pending
Listed by:zach rampy
Office:kw kansas city metro
MLS#:2570530
Source:MOKS_HL
Price summary
- Price:$630,000
- Price per sq. ft.:$241.38
- Monthly HOA dues:$75
About this home
Why wait for a new build when you can move into perfection today? This nearly new 4-bedroom, 3.5-bath residence offers over 2,600 sq ft of thoughtfully designed living space with the award-winning Modello floor plan, premium upgrades, and a family-friendly neighborhood from day one. The main level features bright, open living with a great room, chef-ready kitchen, dining area, and a dedicated office perfect for remote work or hobbies. Upstairs, a versatile loft provides a second living area, playroom, or reading nook, while all four bedrooms—including the spacious primary suite with spa-like en-suite—are conveniently located together. Over $12,000 in recent upgrades enhance both comfort and function, including epoxy garage flooring, custom blinds throughout, and added electrical outlets in the basement and exterior spaces. Ideally located within walking distance to Heritage Park and the local elementary school, the home is part of a vibrant community offering a pool, pickleball courts, and a playground—perfect for active families. Move-in ready and thoughtfully designed, this home lets you enjoy a brand-new lifestyle immediately, with comfort, style, and community waiting from day one.
Contact an agent
Home facts
- Year built:2024
- Listing ID #:2570530
- Added:33 day(s) ago
- Updated:September 25, 2025 at 12:33 PM
Rooms and interior
- Bedrooms:4
- Total bathrooms:4
- Full bathrooms:3
- Half bathrooms:1
- Living area:2,610 sq. ft.
Heating and cooling
- Cooling:Electric
- Heating:Forced Air Gas
Structure and exterior
- Roof:Composition
- Year built:2024
- Building area:2,610 sq. ft.
Schools
- High school:Spring Hill
- Middle school:Woodland Spring
- Elementary school:Timber Sage
Utilities
- Water:City/Public
- Sewer:Public Sewer
Finances and disclosures
- Price:$630,000
- Price per sq. ft.:$241.38
New listings near 15229 W 171st Place
- New
 $414,900Active3 beds 2 baths1,676 sq. ft.
$414,900Active3 beds 2 baths1,676 sq. ft.14163 S Landon Street, Olathe, KS 66061
MLS# 2577312Listed by: EXP REALTY LLC - New
 $739,950Active6 beds 5 baths4,400 sq. ft.
$739,950Active6 beds 5 baths4,400 sq. ft.10744 S Palisade Street, Olathe, KS 66061
MLS# 2570301Listed by: KELLER WILLIAMS REALTY PARTNERS INC.  $325,000Active3 beds 2 baths1,288 sq. ft.
$325,000Active3 beds 2 baths1,288 sq. ft.14813 W 150th Place, Olathe, KS 66062
MLS# 2571525Listed by: PLATINUM REALTY LLC- Open Thu, 5 to 7pmNew
 $360,000Active2 beds 3 baths1,424 sq. ft.
$360,000Active2 beds 3 baths1,424 sq. ft.12461 S Mullen Circle, Olathe, KS 66062
MLS# 2574799Listed by: KELLER WILLIAMS REALTY PARTNERS INC. - Open Sat, 1 to 3pm
 $765,000Active5 beds 5 baths5,110 sq. ft.
$765,000Active5 beds 5 baths5,110 sq. ft.13953 W 157th Street, Olathe, KS 66062
MLS# 2575571Listed by: COMPASS REALTY GROUP - New
 $2,100,000Active5 beds 7 baths4,856 sq. ft.
$2,100,000Active5 beds 7 baths4,856 sq. ft.17217 Goddard Street, Overland Park, KS 66221
MLS# 2576237Listed by: KELLER WILLIAMS KC NORTH - New
 $245,000Active3 beds 2 baths1,140 sq. ft.
$245,000Active3 beds 2 baths1,140 sq. ft.515 E Sheridan Street, Olathe, KS 66061
MLS# 2576822Listed by: COMPASS REALTY GROUP - New
 $355,000Active4 beds 2 baths2,028 sq. ft.
$355,000Active4 beds 2 baths2,028 sq. ft.1009 N Walker Lane, Olathe, KS 66061
MLS# 2577357Listed by: REAL BROKER, LLC - New
 $644,950Active5 beds 4 baths2,742 sq. ft.
$644,950Active5 beds 4 baths2,742 sq. ft.11370 S Langley Street, Olathe, KS 66061
MLS# 2577433Listed by: KELLER WILLIAMS REALTY PARTNERS INC.  $712,303Pending5 beds 4 baths3,086 sq. ft.
$712,303Pending5 beds 4 baths3,086 sq. ft.19320 W 114th Terrace, Olathe, KS 66061
MLS# 2576806Listed by: KELLER WILLIAMS REALTY PARTNERS INC.
