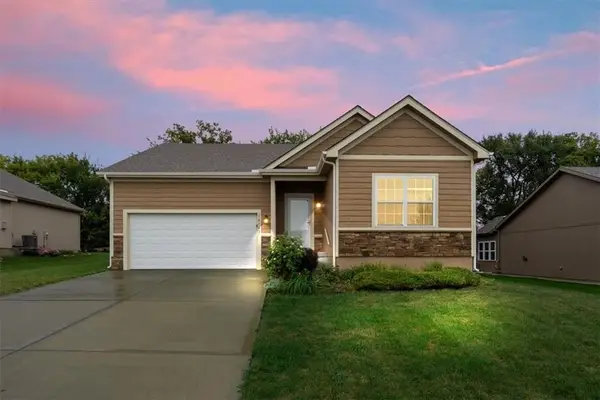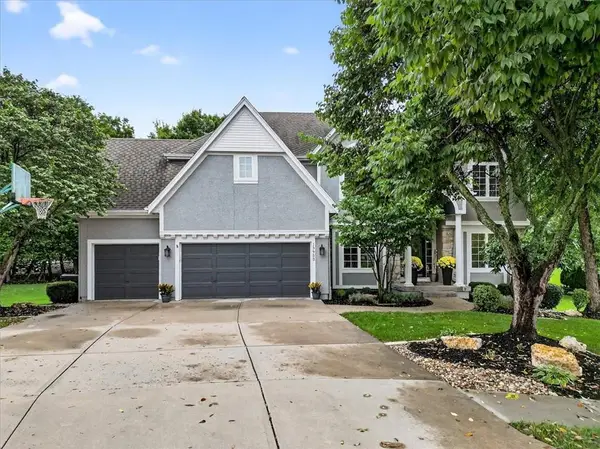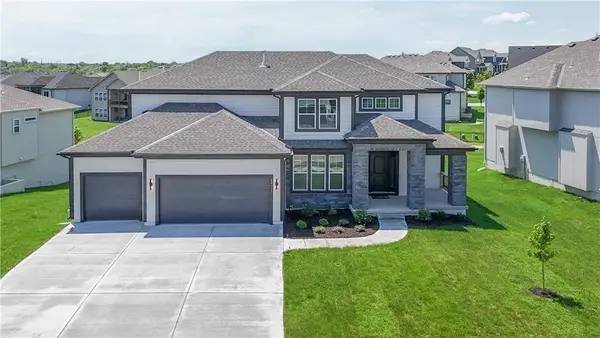15343 S Navaho Drive, Olathe, KS 66062
Local realty services provided by:Better Homes and Gardens Real Estate Kansas City Homes
15343 S Navaho Drive,Olathe, KS 66062
$525,000
- 5 Beds
- 4 Baths
- 2,947 sq. ft.
- Single family
- Pending
Listed by:betsy atkinson
Office:compass realty group
MLS#:2570638
Source:MOKS_HL
Price summary
- Price:$525,000
- Price per sq. ft.:$178.15
- Monthly HOA dues:$40
About this home
Welcome to this beautiful home in Amber Hills Estates on an amazing lot that sits on a cul-de-sac street! There are so many updates and upgrades in this home including a brand new roof and gutters!! On the main level you will find a large living room with big windows, a fireplace, and gorgeous hardwood floors (they are throughout the main level). The formal dining room (could also be an office!) looks out to the fabulous back yard and leads you into the eat-in kitchen with granite countertops, tile backsplash, and stainless-steel appliances (all stay). A half bath rounds out the main level. You will head upstairs to four bedrooms, two full bathrooms, and the laundry room. The primary suite has a beautiful bay window and room for all of your furniture. The primary bathroom has been remodeled with a double vanity, jetted tub, shower, and walk-in closet. The other three bedrooms are also on this level and each has plenty of room to spread out! The finished basement has a wet bar with a mini-fridge and a wine fridge, that both stay. The rec room sits away from another finished space that is perfect for a workout area, as it is now. The 5th bedroom is in the basement with a large egress window and walk-in closet. Back upstairs you will exit the breakfast room area to a big, beautiful composite deck that overlooks an amazing, fully fenced, lot! There is so much room to entertain and play. There is even enough room to add a pool. You can step off the deck to a stamped concrete patio with a fire pit and more room for seating. Finishing off this superb backyard is a sport court with a Pro Shot basketball hoop! An attached shed provides extra storage. The sprinkler system covers the full yard and landscaping. This home even has a coveted 3-car garage! Last but not least it is just a couple blocks walk to Brougham Elementary. You will want to come quick to see this wonderful home.
Contact an agent
Home facts
- Year built:2002
- Listing ID #:2570638
- Added:8 day(s) ago
- Updated:September 25, 2025 at 12:33 PM
Rooms and interior
- Bedrooms:5
- Total bathrooms:4
- Full bathrooms:3
- Half bathrooms:1
- Living area:2,947 sq. ft.
Heating and cooling
- Cooling:Electric
- Heating:Forced Air Gas
Structure and exterior
- Roof:Composition
- Year built:2002
- Building area:2,947 sq. ft.
Schools
- High school:Olathe South
- Middle school:Frontier Trail
- Elementary school:Brougham
Utilities
- Water:City/Public
- Sewer:Public Sewer
Finances and disclosures
- Price:$525,000
- Price per sq. ft.:$178.15
New listings near 15343 S Navaho Drive
- New
 $414,900Active3 beds 2 baths1,676 sq. ft.
$414,900Active3 beds 2 baths1,676 sq. ft.14163 S Landon Street, Olathe, KS 66061
MLS# 2577312Listed by: EXP REALTY LLC - New
 $739,950Active6 beds 5 baths4,400 sq. ft.
$739,950Active6 beds 5 baths4,400 sq. ft.10744 S Palisade Street, Olathe, KS 66061
MLS# 2570301Listed by: KELLER WILLIAMS REALTY PARTNERS INC.  $325,000Active3 beds 2 baths1,288 sq. ft.
$325,000Active3 beds 2 baths1,288 sq. ft.14813 W 150th Place, Olathe, KS 66062
MLS# 2571525Listed by: PLATINUM REALTY LLC- Open Thu, 5 to 7pmNew
 $360,000Active2 beds 3 baths1,424 sq. ft.
$360,000Active2 beds 3 baths1,424 sq. ft.12461 S Mullen Circle, Olathe, KS 66062
MLS# 2574799Listed by: KELLER WILLIAMS REALTY PARTNERS INC. - Open Sat, 1 to 3pm
 $765,000Active5 beds 5 baths5,110 sq. ft.
$765,000Active5 beds 5 baths5,110 sq. ft.13953 W 157th Street, Olathe, KS 66062
MLS# 2575571Listed by: COMPASS REALTY GROUP - New
 $2,100,000Active5 beds 7 baths4,856 sq. ft.
$2,100,000Active5 beds 7 baths4,856 sq. ft.17217 Goddard Street, Overland Park, KS 66221
MLS# 2576237Listed by: KELLER WILLIAMS KC NORTH - New
 $245,000Active3 beds 2 baths1,140 sq. ft.
$245,000Active3 beds 2 baths1,140 sq. ft.515 E Sheridan Street, Olathe, KS 66061
MLS# 2576822Listed by: COMPASS REALTY GROUP - New
 $355,000Active4 beds 2 baths2,028 sq. ft.
$355,000Active4 beds 2 baths2,028 sq. ft.1009 N Walker Lane, Olathe, KS 66061
MLS# 2577357Listed by: REAL BROKER, LLC - New
 $644,950Active5 beds 4 baths2,742 sq. ft.
$644,950Active5 beds 4 baths2,742 sq. ft.11370 S Langley Street, Olathe, KS 66061
MLS# 2577433Listed by: KELLER WILLIAMS REALTY PARTNERS INC.  $712,303Pending5 beds 4 baths3,086 sq. ft.
$712,303Pending5 beds 4 baths3,086 sq. ft.19320 W 114th Terrace, Olathe, KS 66061
MLS# 2576806Listed by: KELLER WILLIAMS REALTY PARTNERS INC.
