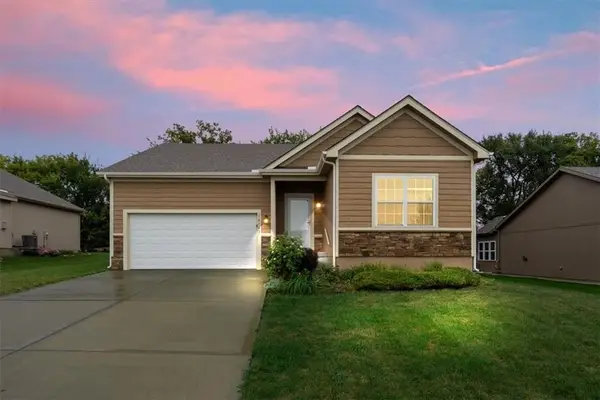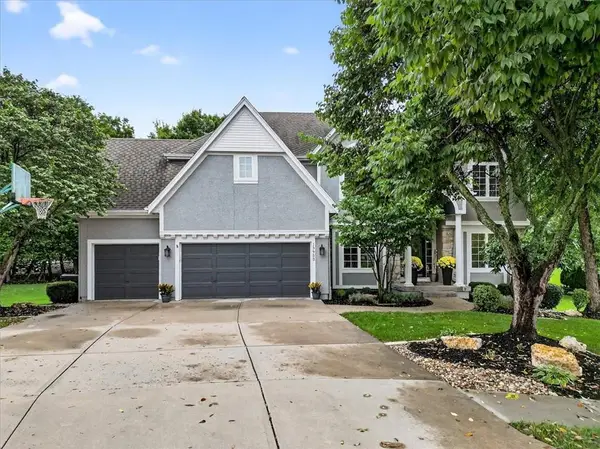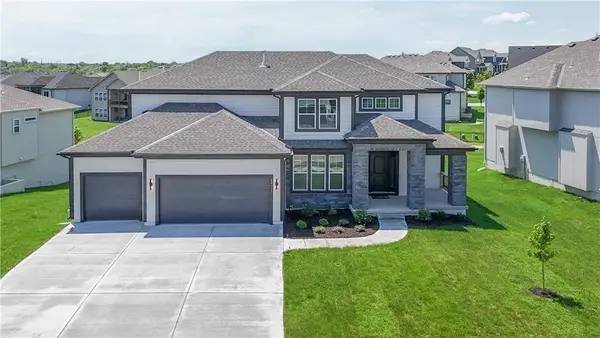15600 S Apache Circle, Olathe, KS 66062
Local realty services provided by:Better Homes and Gardens Real Estate Kansas City Homes
15600 S Apache Circle,Olathe, KS 66062
$575,000
- 5 Beds
- 5 Baths
- 4,325 sq. ft.
- Single family
- Pending
Listed by:hendrix group
Office:real broker, llc.
MLS#:2567276
Source:MOKS_HL
Price summary
- Price:$575,000
- Price per sq. ft.:$132.95
About this home
Rare Opportunity - STUNNING and tucked away on a large .43 acre cul-de-sac lot! No HOA! From the moment you step inside, you’ll notice the care and attention to detail! NEW paint throughout! 5 spacious bedrooms, 4 full baths, 1 half bath, and an extended 2-car garage! The heart of the home is the beautifully remodeled kitchen with leathered granite countertops, new appliances and a large island make it the perfect place to gather. Formal dining room, formal sitting room, AND breakfast area. Retreat to the spacious primary suite featuring a spa-like ensuite with jetted tub, separate shower, double vanity, and a dedicated makeup vanity. A private second home office is tucked just off the suite, perfect for working from home or creating a quiet reading nook. All secondary bedrooms are generously sized and include walk-in closets. Cozy up with a good book by the fireplace in the inviting great room, or unwind in the newly finished basement complete with a large family room, kitchenette, fifth bedroom with walk-in closet, and a full bath. With updated light fixtures, remote-control ceiling fans, fresh modern paint throughout, and charming design touches in every room, this home truly feels special. Spend evenings dining al fresco on your deck in your fenced backyard! Welcome Home! Taxes per county record. SqFt per appraiser measurements. Room sizes approx. No preferences or limitations or discrimination because of any of the protected classes under Fair Housing.
Contact an agent
Home facts
- Year built:1990
- Listing ID #:2567276
- Added:41 day(s) ago
- Updated:September 25, 2025 at 12:33 PM
Rooms and interior
- Bedrooms:5
- Total bathrooms:5
- Full bathrooms:4
- Half bathrooms:1
- Living area:4,325 sq. ft.
Heating and cooling
- Cooling:Electric
- Heating:Forced Air Gas
Structure and exterior
- Roof:Composition
- Year built:1990
- Building area:4,325 sq. ft.
Schools
- High school:Olathe South
- Middle school:Indian Trail
- Elementary school:Scarborough
Utilities
- Water:City/Public
- Sewer:Public Sewer
Finances and disclosures
- Price:$575,000
- Price per sq. ft.:$132.95
New listings near 15600 S Apache Circle
- New
 $414,900Active3 beds 2 baths1,676 sq. ft.
$414,900Active3 beds 2 baths1,676 sq. ft.14163 S Landon Street, Olathe, KS 66061
MLS# 2577312Listed by: EXP REALTY LLC - New
 $739,950Active6 beds 5 baths4,400 sq. ft.
$739,950Active6 beds 5 baths4,400 sq. ft.10744 S Palisade Street, Olathe, KS 66061
MLS# 2570301Listed by: KELLER WILLIAMS REALTY PARTNERS INC.  $325,000Active3 beds 2 baths1,288 sq. ft.
$325,000Active3 beds 2 baths1,288 sq. ft.14813 W 150th Place, Olathe, KS 66062
MLS# 2571525Listed by: PLATINUM REALTY LLC- Open Thu, 5 to 7pmNew
 $360,000Active2 beds 3 baths1,424 sq. ft.
$360,000Active2 beds 3 baths1,424 sq. ft.12461 S Mullen Circle, Olathe, KS 66062
MLS# 2574799Listed by: KELLER WILLIAMS REALTY PARTNERS INC. - Open Sat, 1 to 3pm
 $765,000Active5 beds 5 baths5,110 sq. ft.
$765,000Active5 beds 5 baths5,110 sq. ft.13953 W 157th Street, Olathe, KS 66062
MLS# 2575571Listed by: COMPASS REALTY GROUP - New
 $2,100,000Active5 beds 7 baths4,856 sq. ft.
$2,100,000Active5 beds 7 baths4,856 sq. ft.17217 Goddard Street, Overland Park, KS 66221
MLS# 2576237Listed by: KELLER WILLIAMS KC NORTH - New
 $245,000Active3 beds 2 baths1,140 sq. ft.
$245,000Active3 beds 2 baths1,140 sq. ft.515 E Sheridan Street, Olathe, KS 66061
MLS# 2576822Listed by: COMPASS REALTY GROUP - New
 $355,000Active4 beds 2 baths2,028 sq. ft.
$355,000Active4 beds 2 baths2,028 sq. ft.1009 N Walker Lane, Olathe, KS 66061
MLS# 2577357Listed by: REAL BROKER, LLC - New
 $644,950Active5 beds 4 baths2,742 sq. ft.
$644,950Active5 beds 4 baths2,742 sq. ft.11370 S Langley Street, Olathe, KS 66061
MLS# 2577433Listed by: KELLER WILLIAMS REALTY PARTNERS INC.  $712,303Pending5 beds 4 baths3,086 sq. ft.
$712,303Pending5 beds 4 baths3,086 sq. ft.19320 W 114th Terrace, Olathe, KS 66061
MLS# 2576806Listed by: KELLER WILLIAMS REALTY PARTNERS INC.
