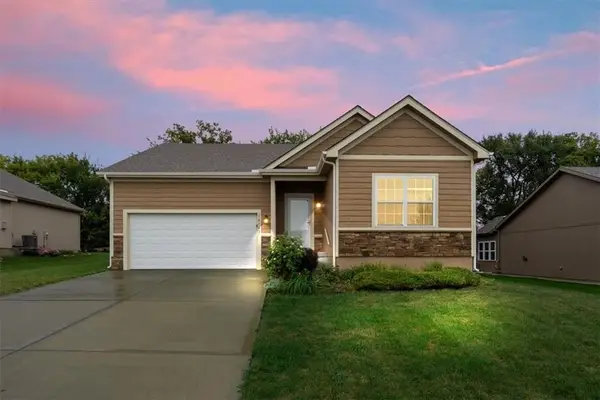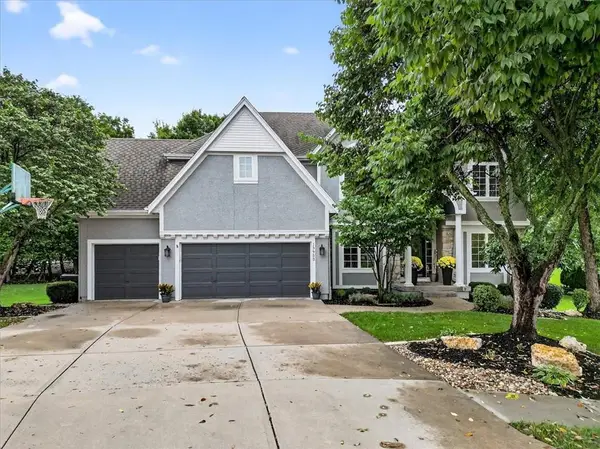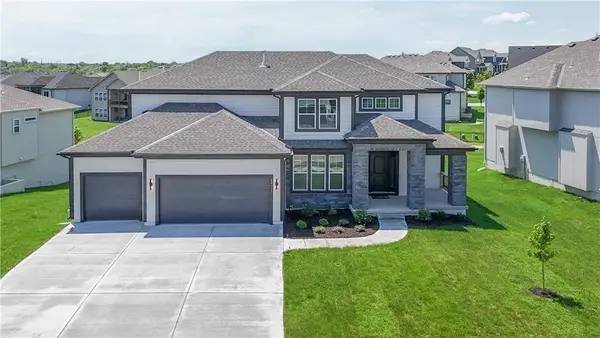15912 W 136th Terrace, Olathe, KS 66062
Local realty services provided by:Better Homes and Gardens Real Estate Kansas City Homes
15912 W 136th Terrace,Olathe, KS 66062
$429,900
- 3 Beds
- 4 Baths
- 2,745 sq. ft.
- Single family
- Active
Listed by:terrence edelman
Office:compass realty group
MLS#:2575901
Source:MOKS_HL
Price summary
- Price:$429,900
- Price per sq. ft.:$156.61
- Monthly HOA dues:$6.5
About this home
Welcome to Briarwood! This beautiful brick/stucco combination, tudor revival home has classic style, thoughtful renovations, and is located in one of Olathe’s most desirable subdivisions. Just minutes from top-rated schools, shopping, dining, entertainment, and quick highway access - this home truly has it all. Step inside to discover new flooring, a remodeled kitchen, and distinctively renovated bathrooms. The open and functional floor plan is enhanced by a stunning 4 Seasons room addition off the living room, the perfect spot for morning coffee, game days, or relaxing with friends. From the sunroom, enjoy easy access to the deck and backyard—creating a seamless flow for entertaining year-round. Upstairs you’ll find a very spacious and impressive, primary suite. Two additional large bedrooms and a remodeled bath make the second floor perfect for organization and enjoyment. All the bedrooms have VERY large with walk-in closets for your storage needs. The convenience of second-floor laundry and a FOURTH non-conforming bedroom in the lower level add even more flexibility to the floor plan. Outside, the fabulous yard and new deck for outdoor entertaining space make this home just as enjoyable outdoors as it is inside. Don’t miss this chance to own a "MOVE-IN" ready home in Briarwood—schedule your showing today and experience all it has to offer!
Contact an agent
Home facts
- Year built:1984
- Listing ID #:2575901
- Added:7 day(s) ago
- Updated:September 25, 2025 at 12:33 PM
Rooms and interior
- Bedrooms:3
- Total bathrooms:4
- Full bathrooms:2
- Half bathrooms:2
- Living area:2,745 sq. ft.
Heating and cooling
- Cooling:Electric
- Heating:Natural Gas
Structure and exterior
- Roof:Composition
- Year built:1984
- Building area:2,745 sq. ft.
Schools
- High school:Olathe East
- Middle school:Frontier Trail
- Elementary school:Tomahawk
Utilities
- Water:City/Public
- Sewer:Public Sewer
Finances and disclosures
- Price:$429,900
- Price per sq. ft.:$156.61
New listings near 15912 W 136th Terrace
- New
 $414,900Active3 beds 2 baths1,676 sq. ft.
$414,900Active3 beds 2 baths1,676 sq. ft.14163 S Landon Street, Olathe, KS 66061
MLS# 2577312Listed by: EXP REALTY LLC - New
 $739,950Active6 beds 5 baths4,400 sq. ft.
$739,950Active6 beds 5 baths4,400 sq. ft.10744 S Palisade Street, Olathe, KS 66061
MLS# 2570301Listed by: KELLER WILLIAMS REALTY PARTNERS INC.  $325,000Active3 beds 2 baths1,288 sq. ft.
$325,000Active3 beds 2 baths1,288 sq. ft.14813 W 150th Place, Olathe, KS 66062
MLS# 2571525Listed by: PLATINUM REALTY LLC- Open Thu, 5 to 7pmNew
 $360,000Active2 beds 3 baths1,424 sq. ft.
$360,000Active2 beds 3 baths1,424 sq. ft.12461 S Mullen Circle, Olathe, KS 66062
MLS# 2574799Listed by: KELLER WILLIAMS REALTY PARTNERS INC. - Open Sat, 1 to 3pm
 $765,000Active5 beds 5 baths5,110 sq. ft.
$765,000Active5 beds 5 baths5,110 sq. ft.13953 W 157th Street, Olathe, KS 66062
MLS# 2575571Listed by: COMPASS REALTY GROUP - New
 $2,100,000Active5 beds 7 baths4,856 sq. ft.
$2,100,000Active5 beds 7 baths4,856 sq. ft.17217 Goddard Street, Overland Park, KS 66221
MLS# 2576237Listed by: KELLER WILLIAMS KC NORTH - New
 $245,000Active3 beds 2 baths1,140 sq. ft.
$245,000Active3 beds 2 baths1,140 sq. ft.515 E Sheridan Street, Olathe, KS 66061
MLS# 2576822Listed by: COMPASS REALTY GROUP - New
 $355,000Active4 beds 2 baths2,028 sq. ft.
$355,000Active4 beds 2 baths2,028 sq. ft.1009 N Walker Lane, Olathe, KS 66061
MLS# 2577357Listed by: REAL BROKER, LLC - New
 $644,950Active5 beds 4 baths2,742 sq. ft.
$644,950Active5 beds 4 baths2,742 sq. ft.11370 S Langley Street, Olathe, KS 66061
MLS# 2577433Listed by: KELLER WILLIAMS REALTY PARTNERS INC.  $712,303Pending5 beds 4 baths3,086 sq. ft.
$712,303Pending5 beds 4 baths3,086 sq. ft.19320 W 114th Terrace, Olathe, KS 66061
MLS# 2576806Listed by: KELLER WILLIAMS REALTY PARTNERS INC.
