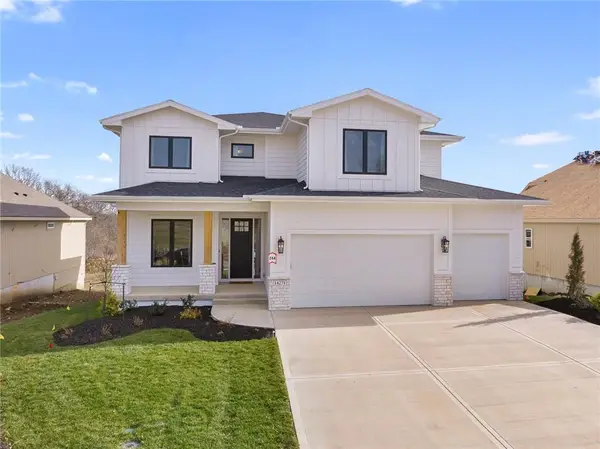15912 W 160th Street, Olathe, KS 66062
Local realty services provided by:Better Homes and Gardens Real Estate Kansas City Homes
15912 W 160th Street,Olathe, KS 66062
$460,000
- 4 Beds
- 3 Baths
- 2,826 sq. ft.
- Single family
- Active
Listed by:gina walton
Office:keller williams realty partners inc.
MLS#:2574854
Source:MOKS_HL
Price summary
- Price:$460,000
- Price per sq. ft.:$162.77
About this home
A charming front porch sets the tone for this inviting home, offering warmth and curb appeal from the start. Step inside to an open living and dining area that flows seamlessly—perfect for everyday comfort and entertaining alike. The updated kitchen features newly finished cabinets, a center island with bar seating, bonus pantry storage, and plenty of natural light to make meal prep a pleasure. The pampering primary suite, complete with a whirlpool tub, separate shower, dual vanities, and a spacious walk-in closet. Generous secondary bedrooms each offer character, plus the fourth bedroom boasting an oversized walk-in closet. Downstairs, the finished basement expands your living space with a family room, rec area, and large storage room—plus plumbing ready for a half bath. Outside, you’ll love the phenomenal treelined backyard with a custom patio—perfect for hosting gatherings or relaxing after a long day. Sitting on a quiet cul-de-sac lot, the home also features low-maintenance stucco on sides and back. The Arbor Creek community offers so much more than just a home—it’s a lifestyle! Enjoy the neighborhood swimming pool and community events throughout the year. This sought-after location is within walking distance of the elementary and junior high schools, and just minutes to grocery stores, restaurants, and everyday conveniences—making it one of the most walkable pockets in Olathe.
Contact an agent
Home facts
- Year built:2001
- Listing ID #:2574854
- Added:1 day(s) ago
- Updated:October 07, 2025 at 07:43 PM
Rooms and interior
- Bedrooms:4
- Total bathrooms:3
- Full bathrooms:2
- Half bathrooms:1
- Living area:2,826 sq. ft.
Heating and cooling
- Cooling:Electric
- Heating:Forced Air Gas
Structure and exterior
- Roof:Composition
- Year built:2001
- Building area:2,826 sq. ft.
Schools
- High school:Olathe South
- Middle school:Chisholm Trail
- Elementary school:Arbor Creek
Utilities
- Water:City/Public
- Sewer:Public Sewer
Finances and disclosures
- Price:$460,000
- Price per sq. ft.:$162.77
New listings near 15912 W 160th Street
- New
 $329,950Active3 beds 2 baths1,402 sq. ft.
$329,950Active3 beds 2 baths1,402 sq. ft.136 E Nelson Circle, Olathe, KS 66061
MLS# 2578854Listed by: COLDWELL BANKER REGAN REALTORS - New
 $660,050Active4 beds 4 baths2,764 sq. ft.
$660,050Active4 beds 4 baths2,764 sq. ft.25033 W 141st Terrace, Olathe, KS 66061
MLS# 2579017Listed by: COMPASS REALTY GROUP - New
 $320,000Active3 beds 3 baths1,466 sq. ft.
$320,000Active3 beds 3 baths1,466 sq. ft.501 E Spruce Street, Olathe, KS 66061
MLS# 2579491Listed by: PLATINUM REALTY LLC - New
 $500,000Active4 beds 4 baths2,675 sq. ft.
$500,000Active4 beds 4 baths2,675 sq. ft.12502 S Shannan Circle, Olathe, KS 66062
MLS# 2579303Listed by: KELLER WILLIAMS REALTY PARTNERS INC.  $554,800Pending3 beds 3 baths1,850 sq. ft.
$554,800Pending3 beds 3 baths1,850 sq. ft.17398 W 169th Place, Olathe, KS 66062
MLS# 2579530Listed by: WEICHERT, REALTORS WELCH & COM $916,000Pending4 beds 3 baths3,655 sq. ft.
$916,000Pending4 beds 3 baths3,655 sq. ft.11248 S Gleason Road, Olathe, KS 66061
MLS# 2579511Listed by: PRIME DEVELOPMENT LAND CO LLC- New
 $370,000Active6 beds 3 baths2,527 sq. ft.
$370,000Active6 beds 3 baths2,527 sq. ft.1026 N Buchanan Street, Olathe, KS 66061
MLS# 2579270Listed by: LIFESTYLES REALTY KANSAS, INC. - New
 $1,092,603Active4 beds 4 baths3,742 sq. ft.
$1,092,603Active4 beds 4 baths3,742 sq. ft.24564 W 124th Terrace, Olathe, KS 66061
MLS# 2579445Listed by: PLATINUM REALTY LLC - New
 $835,000Active5 beds 5 baths4,172 sq. ft.
$835,000Active5 beds 5 baths4,172 sq. ft.11038 Palisade Street, Olathe, KS 66061
MLS# 2577552Listed by: KELLER WILLIAMS REALTY PARTNERS INC.
