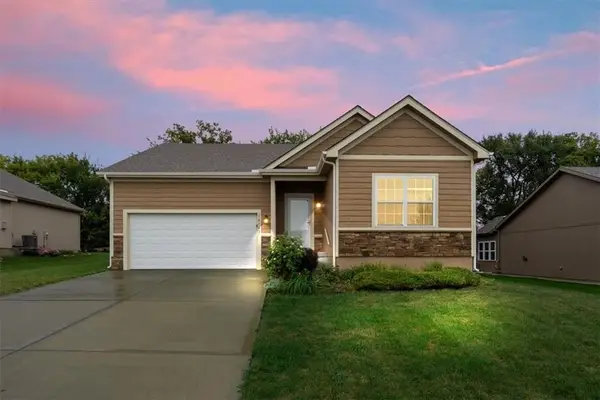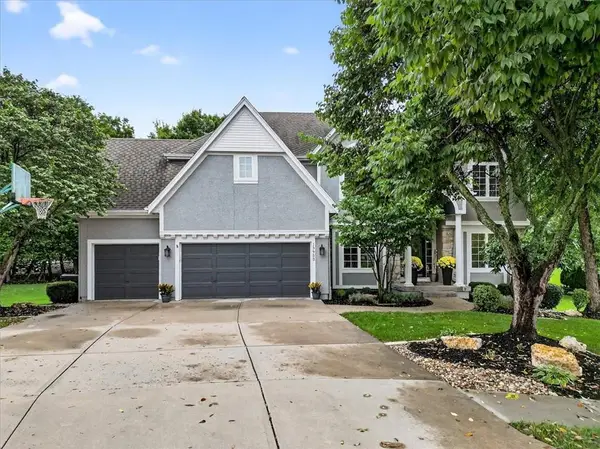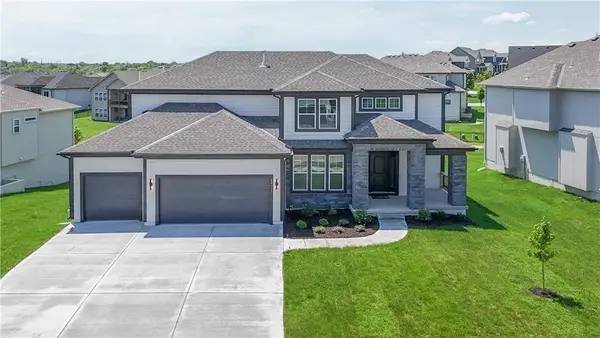15915 S Avalon Street, Olathe, KS 66062
Local realty services provided by:Better Homes and Gardens Real Estate Kansas City Homes
15915 S Avalon Street,Olathe, KS 66062
$525,000
- 4 Beds
- 5 Baths
- 3,160 sq. ft.
- Single family
- Active
Listed by:jackie lennon
Office:kw diamond partners
MLS#:2568940
Source:MOKS_HL
Price summary
- Price:$525,000
- Price per sq. ft.:$166.14
- Monthly HOA dues:$35.42
About this home
A Perfect 10! This Palisade Park stunner backs green space/walking trail to school & pool! Beautiful Open Floor Plan with HARDWOODS in FORMAL LIV/DIN ROOMS, Kitchen and Great room flowing seamlessly! Light and Airy Neutral Colors Throughout! Great Room features stacked stone fireplace. Delight the Chef in this Kitchen showcasing Granite Countertops, Eat-In Island, Pantry and NEW SS Appliances including Smoothtop Cooktop and Built-In Microwave and Oven! AMAZING OVERSIZED COVERED DECK is the perfect place to entertain this fall! The master bedroom is the perfect sanctuary to relax in with ample space, walk-in closets & ensuite bath with separate shower and soaking tub and dual vanities. Bonus: COVERED MARTINI DECK OFF MASTER!! The second level has spacious secondary bedrooms; one w/an updated ensuite and the other two share jack/jill bath. The basement is an entertainer's dream with a custom bar & 4th full bath. This fun space is ready to celebrate the Chief's this fall! Get ready to play games, get cozy and make memories. Palisade Park boasts an internal walking trail to the pool & playground, or walk up the street to the community park. Close to Garmin, easy access to I-35 or 169 hwy.
Contact an agent
Home facts
- Year built:1998
- Listing ID #:2568940
- Added:14 day(s) ago
- Updated:September 25, 2025 at 12:33 PM
Rooms and interior
- Bedrooms:4
- Total bathrooms:5
- Full bathrooms:4
- Half bathrooms:1
- Living area:3,160 sq. ft.
Heating and cooling
- Cooling:Electric
- Heating:Forced Air Gas
Structure and exterior
- Roof:Composition
- Year built:1998
- Building area:3,160 sq. ft.
Schools
- High school:Olathe South
- Middle school:Chisholm Trail
- Elementary school:Sunnyside
Utilities
- Water:City/Public
- Sewer:Public Sewer
Finances and disclosures
- Price:$525,000
- Price per sq. ft.:$166.14
New listings near 15915 S Avalon Street
- New
 $414,900Active3 beds 2 baths1,676 sq. ft.
$414,900Active3 beds 2 baths1,676 sq. ft.14163 S Landon Street, Olathe, KS 66061
MLS# 2577312Listed by: EXP REALTY LLC - New
 $739,950Active6 beds 5 baths4,400 sq. ft.
$739,950Active6 beds 5 baths4,400 sq. ft.10744 S Palisade Street, Olathe, KS 66061
MLS# 2570301Listed by: KELLER WILLIAMS REALTY PARTNERS INC.  $325,000Active3 beds 2 baths1,288 sq. ft.
$325,000Active3 beds 2 baths1,288 sq. ft.14813 W 150th Place, Olathe, KS 66062
MLS# 2571525Listed by: PLATINUM REALTY LLC- Open Thu, 5 to 7pmNew
 $360,000Active2 beds 3 baths1,424 sq. ft.
$360,000Active2 beds 3 baths1,424 sq. ft.12461 S Mullen Circle, Olathe, KS 66062
MLS# 2574799Listed by: KELLER WILLIAMS REALTY PARTNERS INC. - Open Sat, 1 to 3pm
 $765,000Active5 beds 5 baths5,110 sq. ft.
$765,000Active5 beds 5 baths5,110 sq. ft.13953 W 157th Street, Olathe, KS 66062
MLS# 2575571Listed by: COMPASS REALTY GROUP - New
 $2,100,000Active5 beds 7 baths4,856 sq. ft.
$2,100,000Active5 beds 7 baths4,856 sq. ft.17217 Goddard Street, Overland Park, KS 66221
MLS# 2576237Listed by: KELLER WILLIAMS KC NORTH - New
 $245,000Active3 beds 2 baths1,140 sq. ft.
$245,000Active3 beds 2 baths1,140 sq. ft.515 E Sheridan Street, Olathe, KS 66061
MLS# 2576822Listed by: COMPASS REALTY GROUP - New
 $355,000Active4 beds 2 baths2,028 sq. ft.
$355,000Active4 beds 2 baths2,028 sq. ft.1009 N Walker Lane, Olathe, KS 66061
MLS# 2577357Listed by: REAL BROKER, LLC - New
 $644,950Active5 beds 4 baths2,742 sq. ft.
$644,950Active5 beds 4 baths2,742 sq. ft.11370 S Langley Street, Olathe, KS 66061
MLS# 2577433Listed by: KELLER WILLIAMS REALTY PARTNERS INC.  $712,303Pending5 beds 4 baths3,086 sq. ft.
$712,303Pending5 beds 4 baths3,086 sq. ft.19320 W 114th Terrace, Olathe, KS 66061
MLS# 2576806Listed by: KELLER WILLIAMS REALTY PARTNERS INC.
