16366 S Laurelwood Street, Olathe, KS 66062
Local realty services provided by:Better Homes and Gardens Real Estate Kansas City Homes
16366 S Laurelwood Street,Olathe, KS 66062
$635,000
- 4 Beds
- 3 Baths
- 2,716 sq. ft.
- Single family
- Active
Upcoming open houses
- Sat, Aug 3001:00 pm - 03:00 pm
Listed by:nancy kirk matthew
Office:compass realty group
MLS#:2571266
Source:MOKS_HL
Price summary
- Price:$635,000
- Price per sq. ft.:$233.8
- Monthly HOA dues:$70.83
About this home
Wow! Don't miss this fabulous Reverse Walkout in Stonebridge Meadows. 4 bedroom with bonus room. 3 full baths. The Buyers are moving home after 10 short months of owning this beauty. In that time they have done the following: Enlarged the deck and changed it from wood to composite, added stairs and added 3 electrical outlets. Upgraded the garage with new paint and poly flooring. New paint on the entire 1st floor. Painted the Kitchen Island and inside all Kitchen drawers, painted the double vanity in the Master Bath, accent wall in the Master Bedroom and repainted the cabinets in the mud room and laundry room. Painted the lower level bedrooms including the accent wall in bedroom #3.
Re-landscaped the Entire yard! Installed a new metal fence. New window coverings in the Kitchen and Great Room.
Nice entry welcomes you to the home. Gas Fireplace in the Great Room - see through to Deck. Nice sized Kitchen with quartz counter tops, gas stove and walk in pantry. Lovely mud room with nice sized bench and cabinets for charging electronics or coffee bar. Laundry room off mud room has cabinets and folding counter. Master Bedroom has an entrance to the large deck with fireplace. Master Bath has a double vanety, shower and walk in closet. Lower Level Family Room walks out to a charming patio. Two nice sized bedrooms on the lower level, both with walk in closets. Bonus Room for home office, play room or craft room could also be a 5th bedroom with the walk in closet. Extra large storage room. The home is on a cul-de-sac in Stonebridge Meadows which offers lots of amenities. Don't put off seeing this home - it is stunning.
Contact an agent
Home facts
- Year built:2017
- Listing ID #:2571266
- Added:3 day(s) ago
- Updated:August 30, 2025 at 08:38 PM
Rooms and interior
- Bedrooms:4
- Total bathrooms:3
- Full bathrooms:3
- Living area:2,716 sq. ft.
Heating and cooling
- Cooling:Electric
- Heating:Natural Gas
Structure and exterior
- Roof:Composition
- Year built:2017
- Building area:2,716 sq. ft.
Schools
- High school:Spring Hill
- Middle school:Woodland Spring
- Elementary school:Prairie Creek
Utilities
- Water:City/Public
- Sewer:Public Sewer
Finances and disclosures
- Price:$635,000
- Price per sq. ft.:$233.8
New listings near 16366 S Laurelwood Street
- New
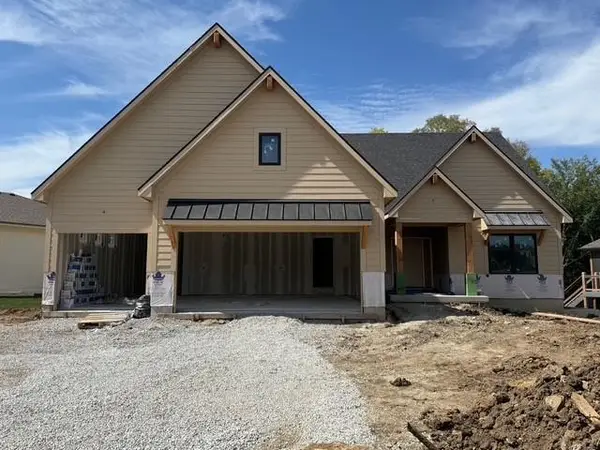 $789,900Active4 beds 3 baths2,843 sq. ft.
$789,900Active4 beds 3 baths2,843 sq. ft.15486 W 172nd Court, Olathe, KS 66061
MLS# 2571850Listed by: WEICHERT, REALTORS WELCH & COM - Open Sat, 11:30am to 1:30pmNew
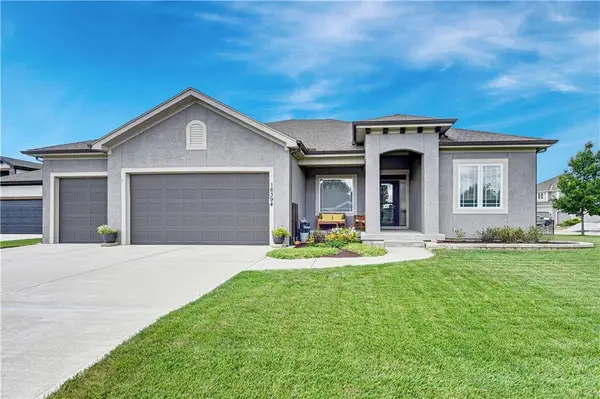 $709,000Active4 beds 3 baths3,500 sq. ft.
$709,000Active4 beds 3 baths3,500 sq. ft.16394 S Loiret Street, Olathe, KS 66062
MLS# 2572030Listed by: WEICHERT, REALTORS WELCH & COM - New
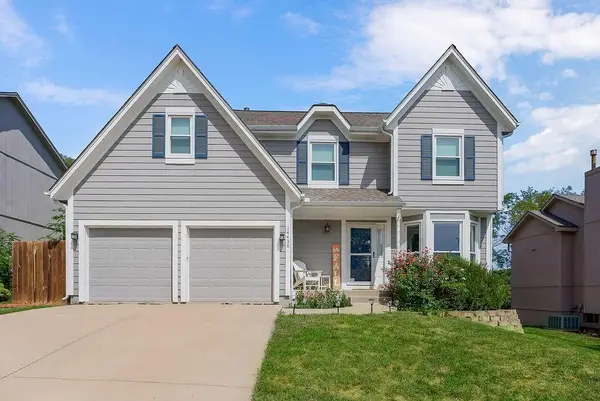 $429,500Active4 beds 3 baths2,455 sq. ft.
$429,500Active4 beds 3 baths2,455 sq. ft.14430 W 121st Terrace, Olathe, KS 66062
MLS# 2571616Listed by: HILLS REAL ESTATE - New
 $608,000Active4 beds 3 baths2,472 sq. ft.
$608,000Active4 beds 3 baths2,472 sq. ft.15438 W 173rd Street, Olathe, KS 66062
MLS# 2571967Listed by: EXP REALTY LLC - New
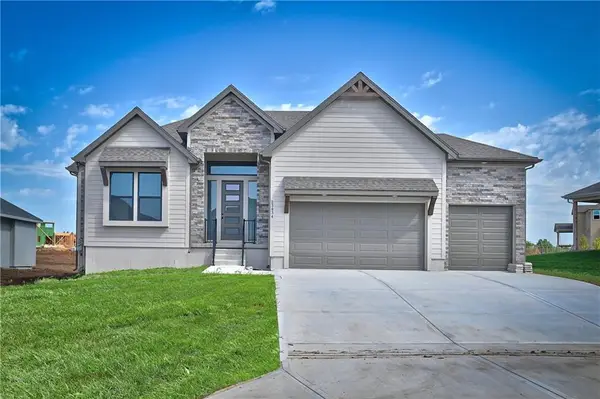 $799,775Active4 beds 3 baths3,828 sq. ft.
$799,775Active4 beds 3 baths3,828 sq. ft.11351 S Emerald Street, Olathe, KS 66061
MLS# 2570302Listed by: KELLER WILLIAMS REALTY PARTNERS INC. - New
 $205,000Active2 beds 2 baths1,420 sq. ft.
$205,000Active2 beds 2 baths1,420 sq. ft.1200 W Sheridan Street, Olathe, KS 66061
MLS# 2571149Listed by: REECENICHOLS -JOHNSON COUNTY W - New
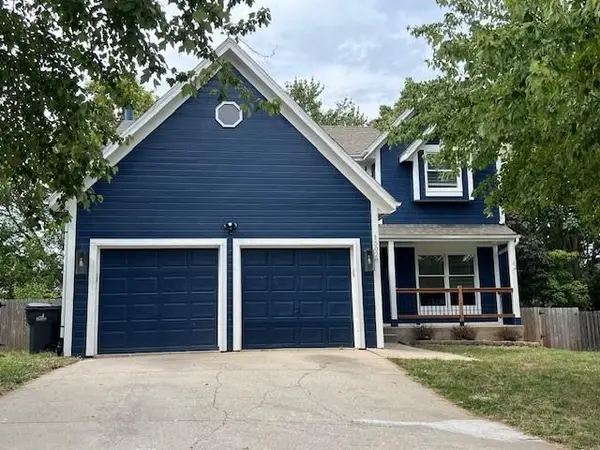 $389,000Active4 beds 3 baths2,762 sq. ft.
$389,000Active4 beds 3 baths2,762 sq. ft.15028 W 146th Terrace, Olathe, KS 66062
MLS# 2571788Listed by: PLATINUM REALTY LLC - New
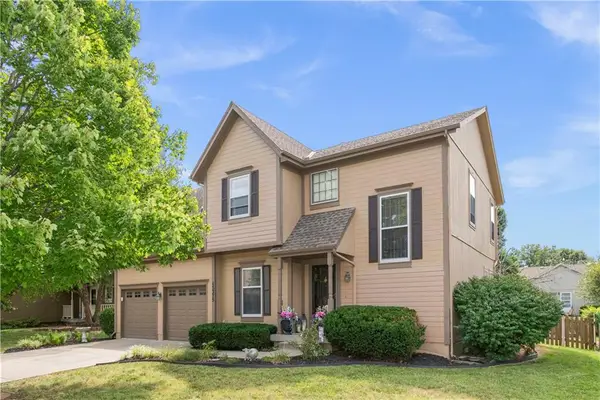 $385,000Active3 beds 3 baths2,282 sq. ft.
$385,000Active3 beds 3 baths2,282 sq. ft.15375 W 147th Terrace, Olathe, KS 66062
MLS# 2571778Listed by: RE/MAX ELITE, REALTORS - Open Sat, 5 to 7pm
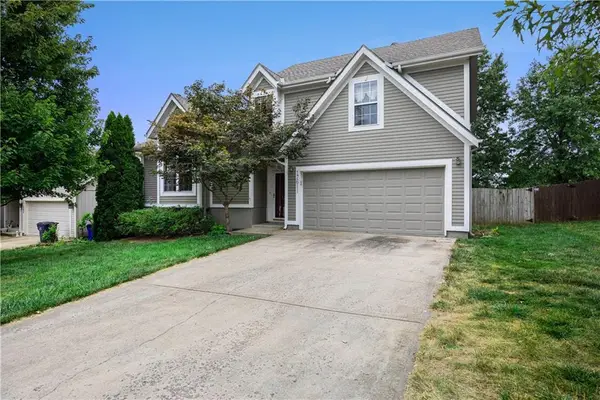 $375,000Active3 beds 2 baths1,722 sq. ft.
$375,000Active3 beds 2 baths1,722 sq. ft.17611 W 111th Terrace, Olathe, KS 66061
MLS# 2563184Listed by: REECENICHOLS-KCN - Open Sat, 1 to 3pm
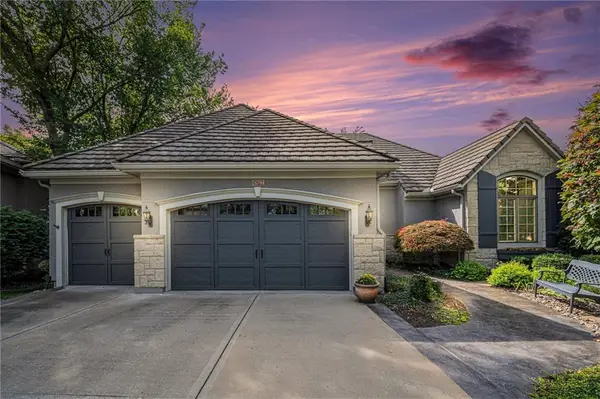 $735,000Active4 beds 3 baths3,391 sq. ft.
$735,000Active4 beds 3 baths3,391 sq. ft.26799 W Shadow Circle, Olathe, KS 66061
MLS# 2566058Listed by: KELLER WILLIAMS REALTY PARTNERS INC.
