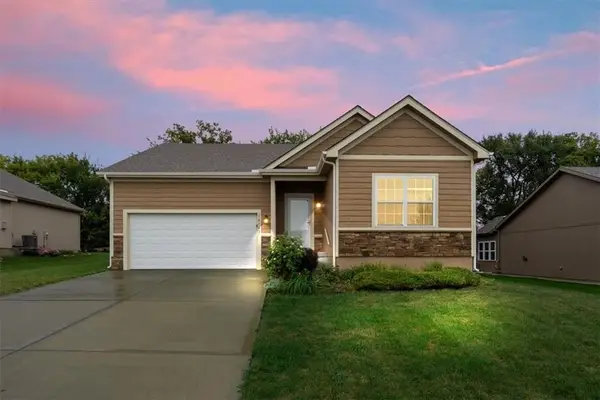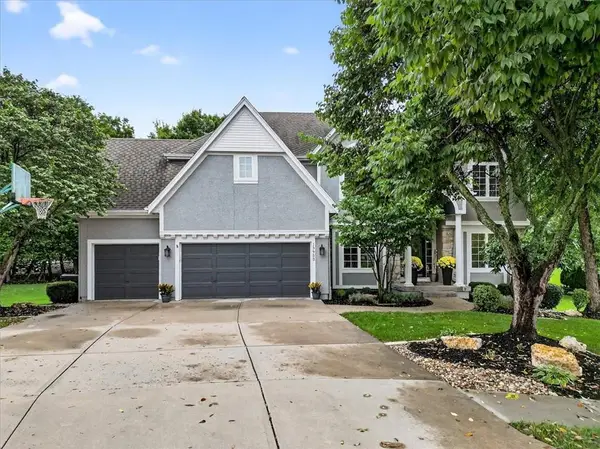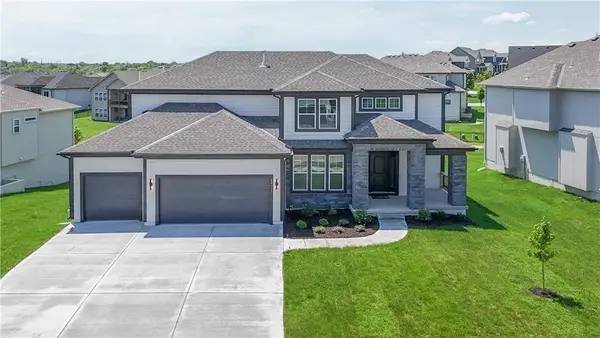17162 S Hall Street, Olathe, KS 66062
Local realty services provided by:Better Homes and Gardens Real Estate Kansas City Homes
17162 S Hall Street,Olathe, KS 66062
$724,000
- 4 Beds
- 3 Baths
- 3,114 sq. ft.
- Single family
- Pending
Listed by:cyndi clothier
Office:weichert, realtors welch & com
MLS#:2552240
Source:MOKS_HL
Price summary
- Price:$724,000
- Price per sq. ft.:$232.5
- Monthly HOA dues:$75
About this home
Last chance to back to the trees in Boulder Hills! Come see this Prairie Rose Expanded reverse plan by McQueen Homes on Lot 132. This reverse home is on a treed daylight lot & will be done in late September. The home boosts a great room with a soaring fireplace and a trio of large windows which bring in a ton of light. Enjoy the your private oasis on the covered deck! The kitchen features a large center island, perimeter cabinets, a walk-in pantry, and wood ceiling trusses in the kitchen/dining. The primary suite is on the main level with a gorgeous primary bath, closet and laundry right at your fingertips. A second bedroom and bath on the main are perfect for an office or guest room. Entertain in the large recreational room in the finished daylight basement with a huge bar! Two additional bedrooms and bath complete the beautiful lower level. Finished photos are of a previously built home. Home is under construction and will be ready in September.
Contact an agent
Home facts
- Year built:2025
- Listing ID #:2552240
- Added:120 day(s) ago
- Updated:September 25, 2025 at 12:33 PM
Rooms and interior
- Bedrooms:4
- Total bathrooms:3
- Full bathrooms:3
- Living area:3,114 sq. ft.
Heating and cooling
- Cooling:Electric
- Heating:Natural Gas
Structure and exterior
- Roof:Composition
- Year built:2025
- Building area:3,114 sq. ft.
Schools
- High school:Spring Hill
- Middle school:Woodland Spring
- Elementary school:Timber Sage
Utilities
- Water:City/Public
- Sewer:Public Sewer
Finances and disclosures
- Price:$724,000
- Price per sq. ft.:$232.5
New listings near 17162 S Hall Street
- New
 $414,900Active3 beds 2 baths1,676 sq. ft.
$414,900Active3 beds 2 baths1,676 sq. ft.14163 S Landon Street, Olathe, KS 66061
MLS# 2577312Listed by: EXP REALTY LLC - New
 $739,950Active6 beds 5 baths4,400 sq. ft.
$739,950Active6 beds 5 baths4,400 sq. ft.10744 S Palisade Street, Olathe, KS 66061
MLS# 2570301Listed by: KELLER WILLIAMS REALTY PARTNERS INC. - Open Thu, 5 to 7pmNew
 $360,000Active2 beds 3 baths1,424 sq. ft.
$360,000Active2 beds 3 baths1,424 sq. ft.12461 S Mullen Circle, Olathe, KS 66062
MLS# 2574799Listed by: KELLER WILLIAMS REALTY PARTNERS INC. - Open Sat, 1 to 3pm
 $765,000Active5 beds 5 baths5,110 sq. ft.
$765,000Active5 beds 5 baths5,110 sq. ft.13953 W 157th Street, Olathe, KS 66062
MLS# 2575571Listed by: COMPASS REALTY GROUP - New
 $2,100,000Active5 beds 7 baths4,856 sq. ft.
$2,100,000Active5 beds 7 baths4,856 sq. ft.17217 Goddard Street, Overland Park, KS 66221
MLS# 2576237Listed by: KELLER WILLIAMS KC NORTH - New
 $245,000Active3 beds 2 baths1,140 sq. ft.
$245,000Active3 beds 2 baths1,140 sq. ft.515 E Sheridan Street, Olathe, KS 66061
MLS# 2576822Listed by: COMPASS REALTY GROUP - New
 $355,000Active4 beds 2 baths2,028 sq. ft.
$355,000Active4 beds 2 baths2,028 sq. ft.1009 N Walker Lane, Olathe, KS 66061
MLS# 2577357Listed by: REAL BROKER, LLC - New
 $644,950Active5 beds 4 baths2,742 sq. ft.
$644,950Active5 beds 4 baths2,742 sq. ft.11370 S Langley Street, Olathe, KS 66061
MLS# 2577433Listed by: KELLER WILLIAMS REALTY PARTNERS INC.  $712,303Pending5 beds 4 baths3,086 sq. ft.
$712,303Pending5 beds 4 baths3,086 sq. ft.19320 W 114th Terrace, Olathe, KS 66061
MLS# 2576806Listed by: KELLER WILLIAMS REALTY PARTNERS INC.- Open Sat, 11am to 2pmNew
 $398,000Active4 beds 3 baths1,920 sq. ft.
$398,000Active4 beds 3 baths1,920 sq. ft.540 W Northview Street, Olathe, KS 66061
MLS# 2577311Listed by: 1ST CLASS REAL ESTATE KC
