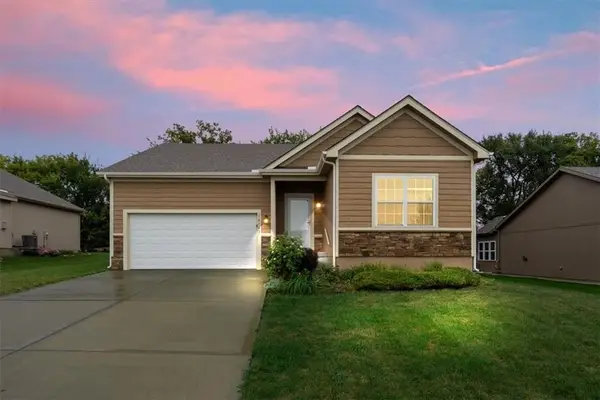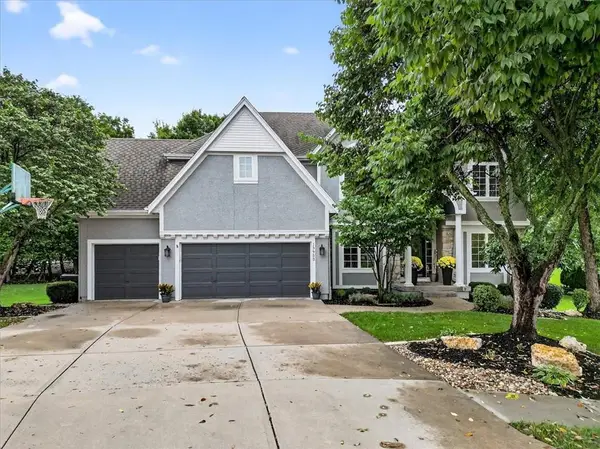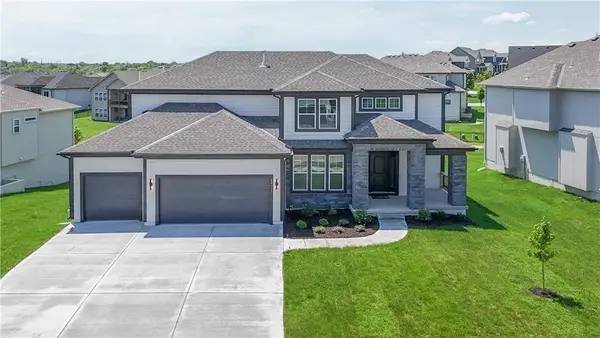22122 W 116th Terrace, Olathe, KS 66061
Local realty services provided by:Better Homes and Gardens Real Estate Kansas City Homes
22122 W 116th Terrace,Olathe, KS 66061
$650,000
- 3 Beds
- 3 Baths
- 2,154 sq. ft.
- Townhouse
- Active
Listed by:annie kennedy
Office:realty executives
MLS#:2541075
Source:MOKS_HL
Price summary
- Price:$650,000
- Price per sq. ft.:$301.76
- Monthly HOA dues:$150
About this home
Experience Penthouse Living in Our Newest Modern Townhomes! WELCOME HOME TO SILVERCREEK LANDING - 17 EXCLUSIVE LUXURY LIVING AT ITS BEST! MODERN TOWNHOME WITH ROOFTOP TERRACE!
Step into this stunning 1.5-story design featuring soaring 20-ft ceilings and an open-concept layout that fills every room with natural light. This beautifully designed home features an open-concept layout with a spacious living area, gourmet kitchen, and sleek contemporary finishes throughout. Flooded with natural light, the upper level is perfect for entertaining. Enjoy stunning city views from your private rooftop terrace—ideal for relaxing or hosting guests. Stylish, efficient, and low-maintenance living at its best!The main-level Primary Suite offers a private bath with double vanity and a spacious walk-in closet for ultimate comfort. Upstairs, enjoy a versatile loft space that opens to a private rooftop terrace, alongside a generous secondary suite with its own HUGE walk-in closet. Bonus: An unfinished basement offers room for storage or future expansion.
Located just minutes from top shopping, dining, and highway access, this townhome offers the perfect blend of urban lifestyle and modern convenience. Plus, with a low-maintenance "Mow & Snow" package, you can enjoy a true Lock & Leave lifestyle!
Contact an agent
Home facts
- Year built:2025
- Listing ID #:2541075
- Added:175 day(s) ago
- Updated:September 25, 2025 at 12:33 PM
Rooms and interior
- Bedrooms:3
- Total bathrooms:3
- Full bathrooms:2
- Half bathrooms:1
- Living area:2,154 sq. ft.
Heating and cooling
- Cooling:Electric
Structure and exterior
- Roof:Composition
- Year built:2025
- Building area:2,154 sq. ft.
Schools
- High school:Olathe Northwest
- Middle school:Summit Trail
- Elementary school:Millbrooke
Utilities
- Water:City/Public
- Sewer:Public Sewer
Finances and disclosures
- Price:$650,000
- Price per sq. ft.:$301.76
New listings near 22122 W 116th Terrace
- New
 $414,900Active3 beds 2 baths1,676 sq. ft.
$414,900Active3 beds 2 baths1,676 sq. ft.14163 S Landon Street, Olathe, KS 66061
MLS# 2577312Listed by: EXP REALTY LLC - New
 $739,950Active6 beds 5 baths4,400 sq. ft.
$739,950Active6 beds 5 baths4,400 sq. ft.10744 S Palisade Street, Olathe, KS 66061
MLS# 2570301Listed by: KELLER WILLIAMS REALTY PARTNERS INC.  $325,000Active3 beds 2 baths1,288 sq. ft.
$325,000Active3 beds 2 baths1,288 sq. ft.14813 W 150th Place, Olathe, KS 66062
MLS# 2571525Listed by: PLATINUM REALTY LLC- Open Thu, 5 to 7pmNew
 $360,000Active2 beds 3 baths1,424 sq. ft.
$360,000Active2 beds 3 baths1,424 sq. ft.12461 S Mullen Circle, Olathe, KS 66062
MLS# 2574799Listed by: KELLER WILLIAMS REALTY PARTNERS INC. - Open Sat, 1 to 3pm
 $765,000Active5 beds 5 baths5,110 sq. ft.
$765,000Active5 beds 5 baths5,110 sq. ft.13953 W 157th Street, Olathe, KS 66062
MLS# 2575571Listed by: COMPASS REALTY GROUP - New
 $2,100,000Active5 beds 7 baths4,856 sq. ft.
$2,100,000Active5 beds 7 baths4,856 sq. ft.17217 Goddard Street, Overland Park, KS 66221
MLS# 2576237Listed by: KELLER WILLIAMS KC NORTH - New
 $245,000Active3 beds 2 baths1,140 sq. ft.
$245,000Active3 beds 2 baths1,140 sq. ft.515 E Sheridan Street, Olathe, KS 66061
MLS# 2576822Listed by: COMPASS REALTY GROUP - New
 $355,000Active4 beds 2 baths2,028 sq. ft.
$355,000Active4 beds 2 baths2,028 sq. ft.1009 N Walker Lane, Olathe, KS 66061
MLS# 2577357Listed by: REAL BROKER, LLC - New
 $644,950Active5 beds 4 baths2,742 sq. ft.
$644,950Active5 beds 4 baths2,742 sq. ft.11370 S Langley Street, Olathe, KS 66061
MLS# 2577433Listed by: KELLER WILLIAMS REALTY PARTNERS INC.  $712,303Pending5 beds 4 baths3,086 sq. ft.
$712,303Pending5 beds 4 baths3,086 sq. ft.19320 W 114th Terrace, Olathe, KS 66061
MLS# 2576806Listed by: KELLER WILLIAMS REALTY PARTNERS INC.
