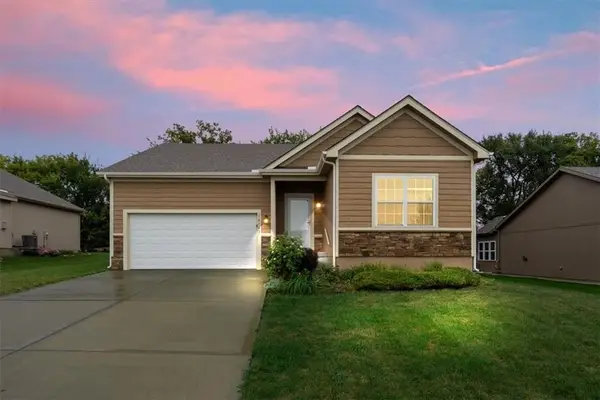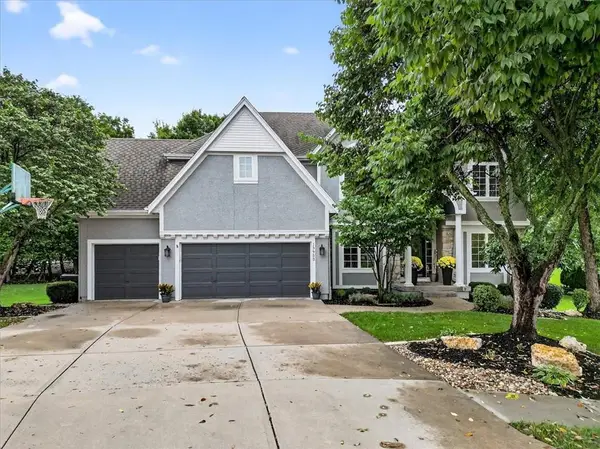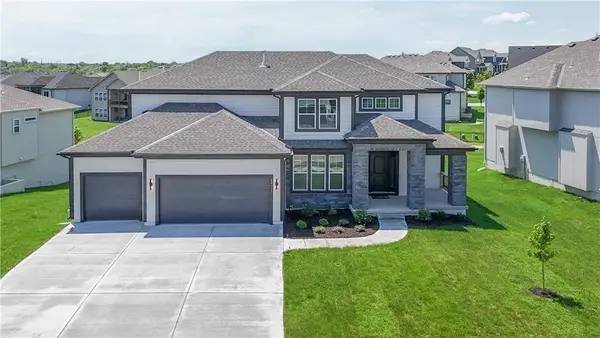26142 W 108th Terrace, Olathe, KS 66061
Local realty services provided by:Better Homes and Gardens Real Estate Kansas City Homes
26142 W 108th Terrace,Olathe, KS 66061
$1,050,000
- 4 Beds
- 4 Baths
- 4,084 sq. ft.
- Single family
- Pending
Listed by:ken rosberg
Office:prime development land co llc.
MLS#:2567206
Source:MOKS_HL
Price summary
- Price:$1,050,000
- Price per sq. ft.:$257.1
- Monthly HOA dues:$150
About this home
Spectacular Rev. 1.5 sty. masterfully built by Bruce Rieke sets on a quiet cul-de-sac backing to the 10th hole of the Shadow Glen Golf Club! A true custom design features a rare 4-car garage, high ceilings, natural stone accents, solid wood doors, wide plank Hickory flooring & extensive trim detail. Open floor plan includes a Great rm. w/14 ft ceilings, vaulted ceilings in the dining rm & Hearth rm., kitchen equipped w/Viking appliance package, exotic granite tops, huge island, a walk-in pantry blends into the laundry rm & spacious mud rm entry from garage. Primary suite boasts a recently updated bath with new tile walk-in shower & flooring creating a fresh new look! 2 bdrms. & 2 baths on main flr., 2nd bdrm. is currently being utilized as a home office/Den & would require a slight modification to recreate a closet. 2 bdrms. & 2 baths in the finished walkout LL w/boast rare 10' ft. foundation walls, along with an awesome wet bar, wine cellar, along with ample entertaining, recreation & media space! Basement is excavated under both garages w/suspended slabs to provide exceptional extra storage or shop space. Newer 50-yr. comp roof, zoned high efficiency HVAC, 1 newer AC unit & 1 newer furance and plenty of outdoor living space. You won't want to miss this one!
Contact an agent
Home facts
- Year built:2011
- Listing ID #:2567206
- Added:34 day(s) ago
- Updated:September 25, 2025 at 12:33 PM
Rooms and interior
- Bedrooms:4
- Total bathrooms:4
- Full bathrooms:4
- Living area:4,084 sq. ft.
Heating and cooling
- Cooling:Electric, Zoned
- Heating:Forced Air Gas, Zoned
Structure and exterior
- Roof:Composition
- Year built:2011
- Building area:4,084 sq. ft.
Schools
- High school:Olathe West
- Middle school:Mission Trail
- Elementary school:Cedar Creek
Utilities
- Water:City/Public
- Sewer:Public Sewer
Finances and disclosures
- Price:$1,050,000
- Price per sq. ft.:$257.1
New listings near 26142 W 108th Terrace
- New
 $414,900Active3 beds 2 baths1,676 sq. ft.
$414,900Active3 beds 2 baths1,676 sq. ft.14163 S Landon Street, Olathe, KS 66061
MLS# 2577312Listed by: EXP REALTY LLC - New
 $739,950Active6 beds 5 baths4,400 sq. ft.
$739,950Active6 beds 5 baths4,400 sq. ft.10744 S Palisade Street, Olathe, KS 66061
MLS# 2570301Listed by: KELLER WILLIAMS REALTY PARTNERS INC.  $325,000Active3 beds 2 baths1,288 sq. ft.
$325,000Active3 beds 2 baths1,288 sq. ft.14813 W 150th Place, Olathe, KS 66062
MLS# 2571525Listed by: PLATINUM REALTY LLC- Open Thu, 5 to 7pmNew
 $360,000Active2 beds 3 baths1,424 sq. ft.
$360,000Active2 beds 3 baths1,424 sq. ft.12461 S Mullen Circle, Olathe, KS 66062
MLS# 2574799Listed by: KELLER WILLIAMS REALTY PARTNERS INC. - Open Sat, 1 to 3pm
 $765,000Active5 beds 5 baths5,110 sq. ft.
$765,000Active5 beds 5 baths5,110 sq. ft.13953 W 157th Street, Olathe, KS 66062
MLS# 2575571Listed by: COMPASS REALTY GROUP - New
 $2,100,000Active5 beds 7 baths4,856 sq. ft.
$2,100,000Active5 beds 7 baths4,856 sq. ft.17217 Goddard Street, Overland Park, KS 66221
MLS# 2576237Listed by: KELLER WILLIAMS KC NORTH - New
 $245,000Active3 beds 2 baths1,140 sq. ft.
$245,000Active3 beds 2 baths1,140 sq. ft.515 E Sheridan Street, Olathe, KS 66061
MLS# 2576822Listed by: COMPASS REALTY GROUP - New
 $355,000Active4 beds 2 baths2,028 sq. ft.
$355,000Active4 beds 2 baths2,028 sq. ft.1009 N Walker Lane, Olathe, KS 66061
MLS# 2577357Listed by: REAL BROKER, LLC - New
 $644,950Active5 beds 4 baths2,742 sq. ft.
$644,950Active5 beds 4 baths2,742 sq. ft.11370 S Langley Street, Olathe, KS 66061
MLS# 2577433Listed by: KELLER WILLIAMS REALTY PARTNERS INC.  $712,303Pending5 beds 4 baths3,086 sq. ft.
$712,303Pending5 beds 4 baths3,086 sq. ft.19320 W 114th Terrace, Olathe, KS 66061
MLS# 2576806Listed by: KELLER WILLIAMS REALTY PARTNERS INC.
