324 N Overlook Street, Olathe, KS 66061
Local realty services provided by:Better Homes and Gardens Real Estate Kansas City Homes
324 N Overlook Street,Olathe, KS 66061
$449,900
- 4 Beds
- 3 Baths
- 2,427 sq. ft.
- Single family
- Active
Upcoming open houses
- Sat, Aug 3002:00 pm - 04:00 pm
Listed by:steve pickens
Office:platinum realty llc.
MLS#:2568493
Source:MOKS_HL
Price summary
- Price:$449,900
- Price per sq. ft.:$185.37
About this home
Picture yourself living in a beautiful home in an outstanding neighborhood, just a short walk to Olathe Lake Recreation Area (where you will meet friends to exercise or do some solo relaxing). This is the hidden gem you’ve been searching for! Generous living spaces await in this 4-bedroom retreat, complete with a sprawling fenced yard with mature trees and a massive deck perfect for entertaining. You will love all the windows, the cozy fireplace & the large, eat-in kitchen with granite countertops & breakfast bar. The formal dining area is a great place to gather your family or could easily be transformed into your ideal home office. Finished lower level offers the perfect place to play, work out, or enjoy movie nights at home while still providing plenty of storage. Bridlewood Downs has a walking trail & a fantastic community pool. Embrace the gifts of extra time & convenience by living close to schools (and everything else you want) in this peaceful neighborhood.
Contact an agent
Home facts
- Year built:2001
- Listing ID #:2568493
- Added:9 day(s) ago
- Updated:August 30, 2025 at 09:39 PM
Rooms and interior
- Bedrooms:4
- Total bathrooms:3
- Full bathrooms:2
- Half bathrooms:1
- Living area:2,427 sq. ft.
Heating and cooling
- Cooling:Electric
- Heating:Natural Gas
Structure and exterior
- Roof:Composition
- Year built:2001
- Building area:2,427 sq. ft.
Schools
- High school:Olathe West
- Middle school:Mission Trail
- Elementary school:Prairie Center
Utilities
- Water:City/Public
- Sewer:Public Sewer
Finances and disclosures
- Price:$449,900
- Price per sq. ft.:$185.37
New listings near 324 N Overlook Street
- New
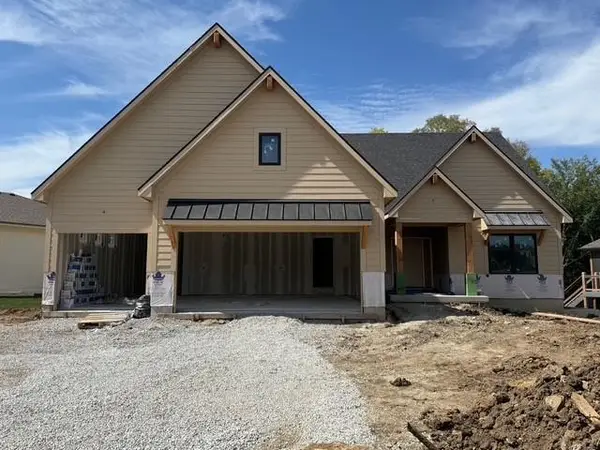 $789,900Active4 beds 3 baths2,843 sq. ft.
$789,900Active4 beds 3 baths2,843 sq. ft.15486 W 172nd Court, Olathe, KS 66061
MLS# 2571850Listed by: WEICHERT, REALTORS WELCH & COM - Open Sat, 11:30am to 1:30pmNew
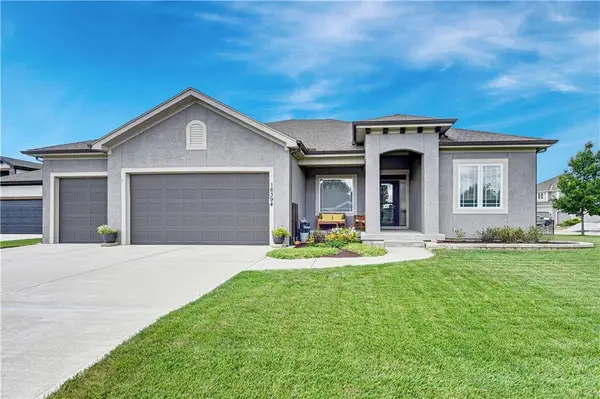 $709,000Active4 beds 3 baths3,500 sq. ft.
$709,000Active4 beds 3 baths3,500 sq. ft.16394 S Loiret Street, Olathe, KS 66062
MLS# 2572030Listed by: WEICHERT, REALTORS WELCH & COM - New
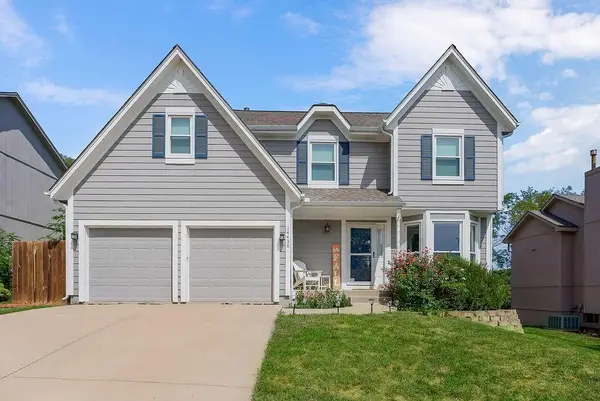 $429,500Active4 beds 3 baths2,455 sq. ft.
$429,500Active4 beds 3 baths2,455 sq. ft.14430 W 121st Terrace, Olathe, KS 66062
MLS# 2571616Listed by: HILLS REAL ESTATE - New
 $608,000Active4 beds 3 baths2,472 sq. ft.
$608,000Active4 beds 3 baths2,472 sq. ft.15438 W 173rd Street, Olathe, KS 66062
MLS# 2571967Listed by: EXP REALTY LLC - New
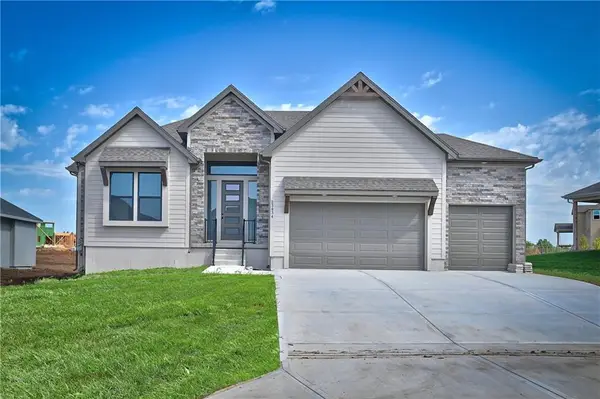 $799,775Active4 beds 3 baths3,828 sq. ft.
$799,775Active4 beds 3 baths3,828 sq. ft.11351 S Emerald Street, Olathe, KS 66061
MLS# 2570302Listed by: KELLER WILLIAMS REALTY PARTNERS INC. - New
 $205,000Active2 beds 2 baths1,420 sq. ft.
$205,000Active2 beds 2 baths1,420 sq. ft.1200 W Sheridan Street, Olathe, KS 66061
MLS# 2571149Listed by: REECENICHOLS -JOHNSON COUNTY W - New
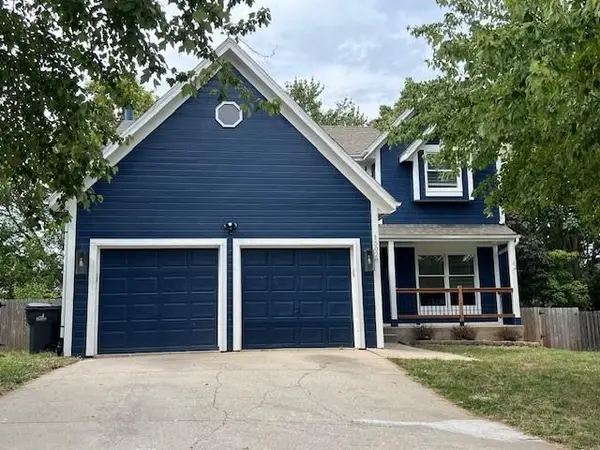 $389,000Active4 beds 3 baths2,762 sq. ft.
$389,000Active4 beds 3 baths2,762 sq. ft.15028 W 146th Terrace, Olathe, KS 66062
MLS# 2571788Listed by: PLATINUM REALTY LLC - New
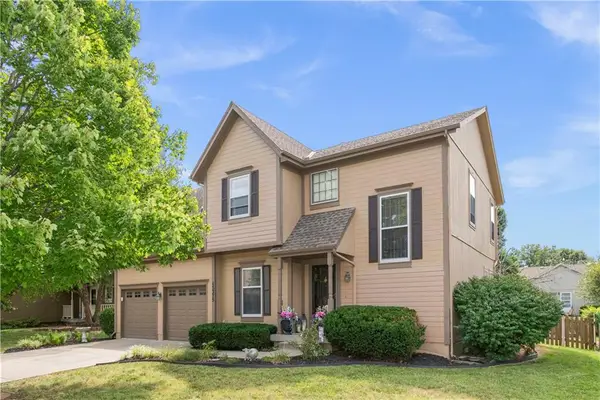 $385,000Active3 beds 3 baths2,282 sq. ft.
$385,000Active3 beds 3 baths2,282 sq. ft.15375 W 147th Terrace, Olathe, KS 66062
MLS# 2571778Listed by: RE/MAX ELITE, REALTORS - Open Sat, 5 to 7pm
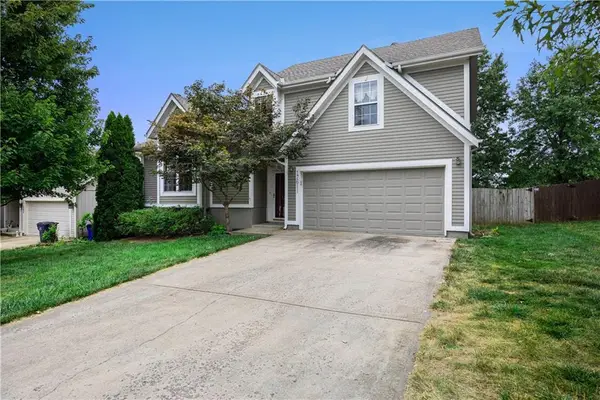 $375,000Active3 beds 2 baths1,722 sq. ft.
$375,000Active3 beds 2 baths1,722 sq. ft.17611 W 111th Terrace, Olathe, KS 66061
MLS# 2563184Listed by: REECENICHOLS-KCN - Open Sat, 1 to 3pm
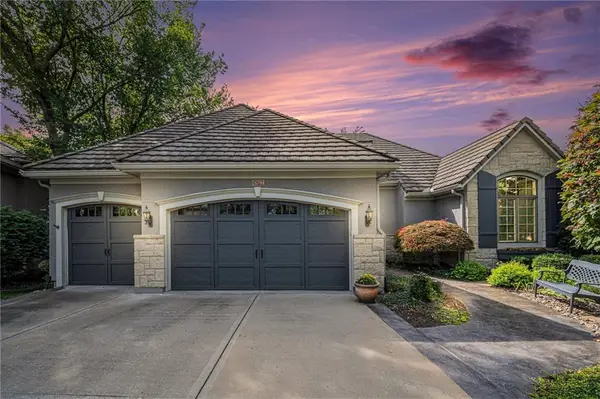 $735,000Active4 beds 3 baths3,391 sq. ft.
$735,000Active4 beds 3 baths3,391 sq. ft.26799 W Shadow Circle, Olathe, KS 66061
MLS# 2566058Listed by: KELLER WILLIAMS REALTY PARTNERS INC.
