341 N Arroyo Street, Olathe, KS 66061
Local realty services provided by:Better Homes and Gardens Real Estate Kansas City Homes
341 N Arroyo Street,Olathe, KS 66061
$475,000
- 4 Beds
- 4 Baths
- 2,926 sq. ft.
- Single family
- Active
Listed by:aly plunkett
Office:reecenichols -johnson county w
MLS#:2572204
Source:MOKS_HL
Price summary
- Price:$475,000
- Price per sq. ft.:$162.34
- Monthly HOA dues:$29.17
About this home
Welcome to this beautifully maintained 4 bedroom, 3.5 bath, 2 story home with a 3 car garage, nestled in the desirable Bridlewood Downs subdivision. The sunny kitchen boasts hardwood floors, a center island, pantry, and stainless steel appliances including a glass cooktop, microwave, dishwasher, and opens to a cozy hearth room and breakfast area. The formal dining room features a charming bay window and new carpet, while the spacious family room offers fresh carpet and a ceiling fan. Upstairs, Bedroom 2 is a standout with its private bath, walk-in closet, second closet, built-in desk, sitting area, and bonus playroom. Bedrooms 3 and 4 share a stylish Hollywood bath and feature soaring ceilings, ceiling fans, and new carpet throughout. The primary suite includes a vaulted ceiling, ceiling fan, new carpet, walk-in closet, and a luxurious en-suite bath with double vanity, jetted tub, shower, and tile flooring. Convenient bedroom-level laundry, a full unfinished basement ready for your personal touch, and a quiet cul-de-sac lot with mature trees and full fencing complete the package. Additional upgrades include a new composite deck, 3-year-old HVAC system, a sprinkler system, and brand-new carpet throughout. 2926 square feet above grade!!!
Contact an agent
Home facts
- Year built:2002
- Listing ID #:2572204
- Added:1 day(s) ago
- Updated:September 03, 2025 at 03:42 PM
Rooms and interior
- Bedrooms:4
- Total bathrooms:4
- Full bathrooms:3
- Half bathrooms:1
- Living area:2,926 sq. ft.
Heating and cooling
- Cooling:Electric
- Heating:Forced Air Gas
Structure and exterior
- Roof:Composition
- Year built:2002
- Building area:2,926 sq. ft.
Schools
- High school:Olathe West
- Middle school:Mission Trail
- Elementary school:Prairie Center
Utilities
- Water:City/Public
- Sewer:Public Sewer
Finances and disclosures
- Price:$475,000
- Price per sq. ft.:$162.34
New listings near 341 N Arroyo Street
- New
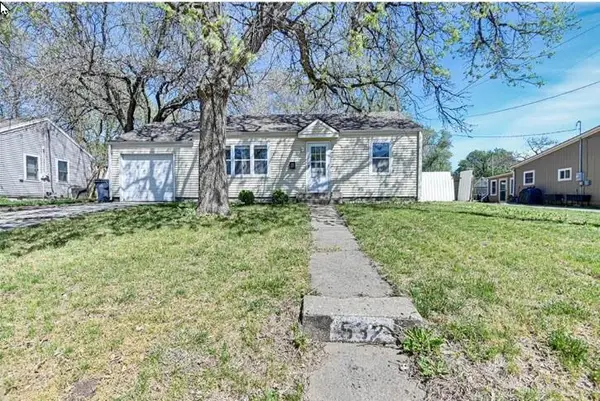 $225,000Active2 beds 1 baths768 sq. ft.
$225,000Active2 beds 1 baths768 sq. ft.532 N Water Street, Olathe, KS 66061
MLS# 2572366Listed by: FREEDOM REALTY - Open Wed, 4 to 6pm
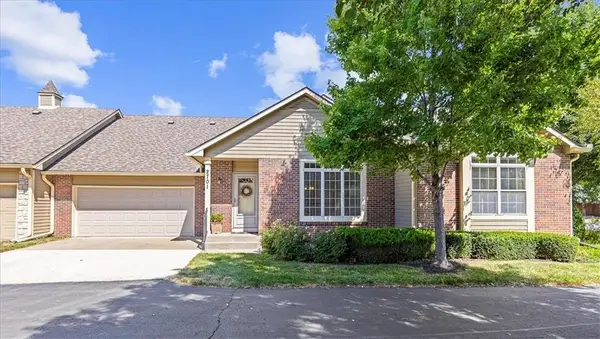 $369,900Pending2 beds 3 baths2,009 sq. ft.
$369,900Pending2 beds 3 baths2,009 sq. ft.15754 S Brentwood Street #2701, Olathe, KS 66062
MLS# 2569073Listed by: KELLER WILLIAMS REALTY PARTNERS INC. - New
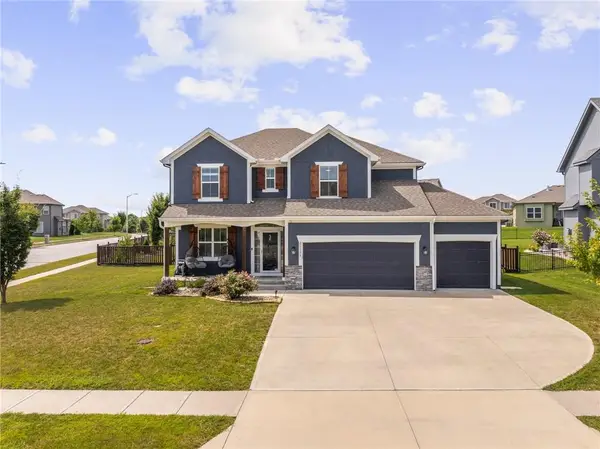 $515,000Active4 beds 5 baths3,422 sq. ft.
$515,000Active4 beds 5 baths3,422 sq. ft.25125 W 148th Terrace, Olathe, KS 66061
MLS# 2570875Listed by: REECENICHOLS -JOHNSON COUNTY W - Open Wed, 11am to 4pmNew
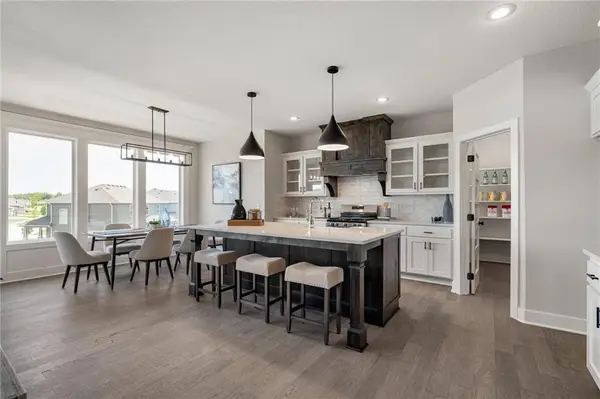 $699,950Active4 beds 3 baths3,057 sq. ft.
$699,950Active4 beds 3 baths3,057 sq. ft.19477 W 114th Terrace, Olathe, KS 66061
MLS# 2571676Listed by: KELLER WILLIAMS REALTY PARTNERS INC. - New
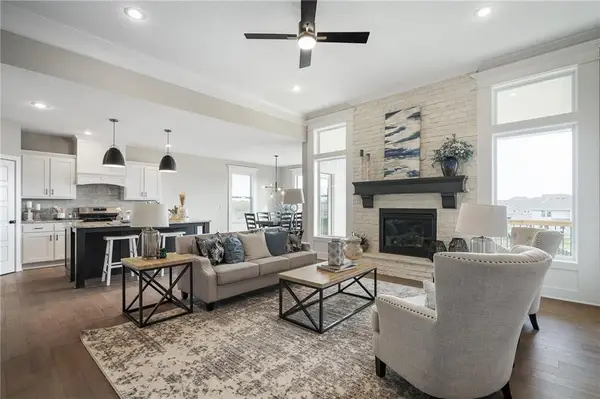 $679,950Active4 beds 3 baths2,751 sq. ft.
$679,950Active4 beds 3 baths2,751 sq. ft.19521 W 114th Terrace, Olathe, KS 66061
MLS# 2571678Listed by: KELLER WILLIAMS REALTY PARTNERS INC. - New
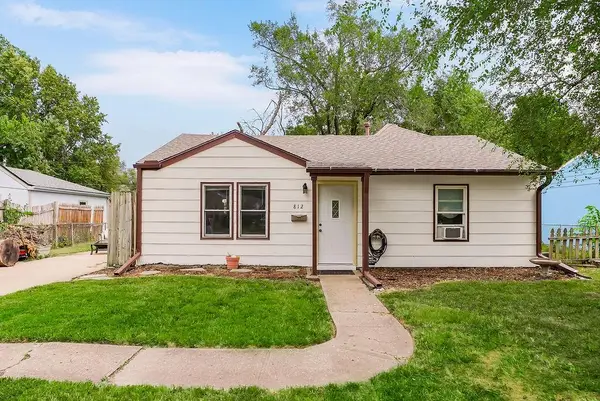 $165,000Active3 beds 1 baths1,012 sq. ft.
$165,000Active3 beds 1 baths1,012 sq. ft.812 S Troost Street, Olathe, KS 66061
MLS# 2571666Listed by: CEDAR CREEK REALTY LLC  $465,000Pending5 beds 3 baths2,424 sq. ft.
$465,000Pending5 beds 3 baths2,424 sq. ft.18412 W 114 Street, Olathe, KS 66061
MLS# 2570442Listed by: COMPASS REALTY GROUP- New
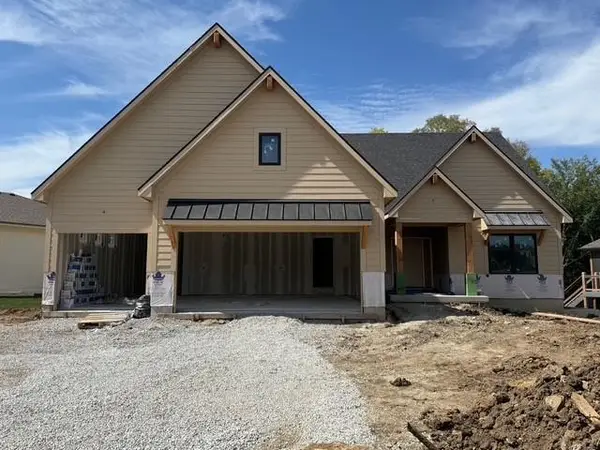 $789,900Active4 beds 3 baths2,843 sq. ft.
$789,900Active4 beds 3 baths2,843 sq. ft.15486 W 172nd Court, Olathe, KS 66061
MLS# 2571850Listed by: WEICHERT, REALTORS WELCH & COM - Open Sat, 11:30am to 1:30pmNew
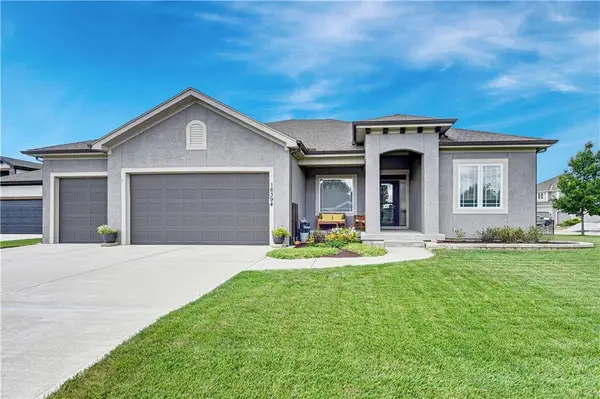 $709,000Active4 beds 3 baths3,500 sq. ft.
$709,000Active4 beds 3 baths3,500 sq. ft.16394 S Loiret Street, Olathe, KS 66062
MLS# 2572030Listed by: WEICHERT, REALTORS WELCH & COM
