1035 Chestnut Street, Osawatomie, KS 66064
Local realty services provided by:Better Homes and Gardens Real Estate Kansas City Homes
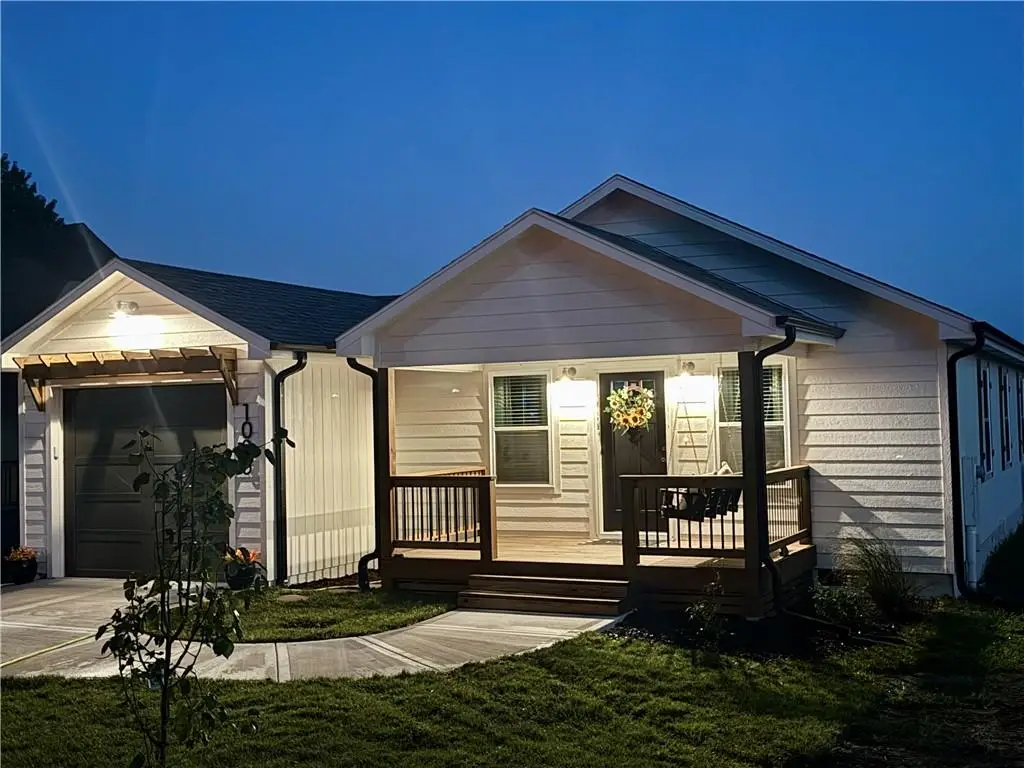
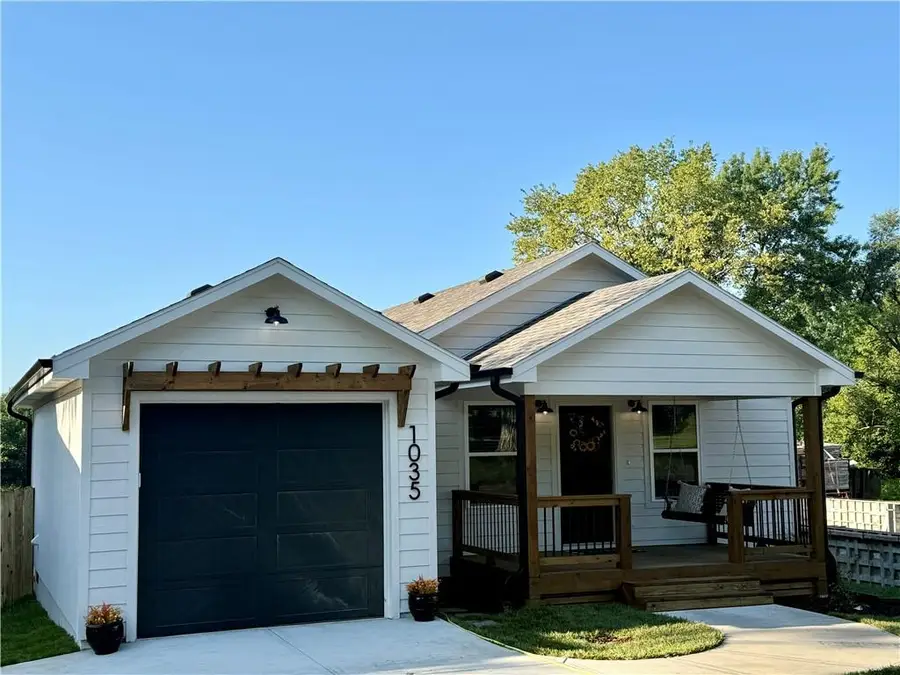
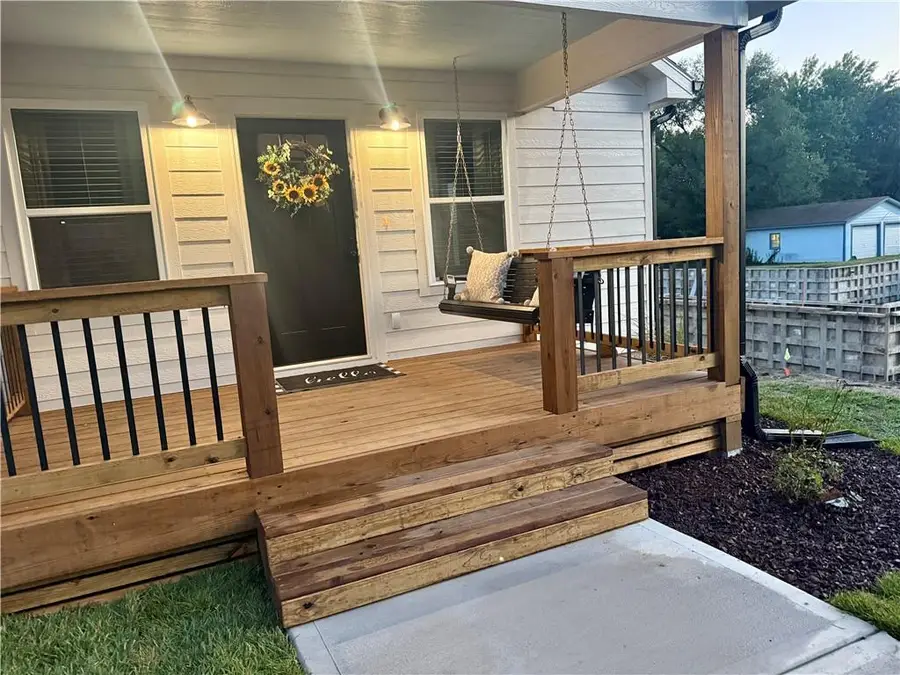
1035 Chestnut Street,Osawatomie, KS 66064
$243,000
- 3 Beds
- 2 Baths
- 1,152 sq. ft.
- Single family
- Pending
Listed by:britnie batish
Office:crown realty
MLS#:2569408
Source:MOKS_HL
Price summary
- Price:$243,000
- Price per sq. ft.:$210.94
About this home
Modern Farmhouse with Upgrades Galore! Best Deal in a Quiet Neighborhood!
Welcome to this beautifully crafted new construction home featuring 3 bedrooms, 2 bathrooms, and a 1-car attached garage, perfectly nestled in a peaceful, established neighborhood. Designed with comfort and style in mind, this modern farmhouse showcases high-end finishes and thoughtful details throughout.
Step inside to a bright and airy open-concept layout with vaulted ceilings, feature walls, and a cozy fireplace in the main living area. The gourmet kitchen is a chefs dream- complete with tall soft-close cabinets, stone countertops, farm sink, tiled backsplash, a large peninsula with seating for four, and stainless steel appliances that stay.
The primary suite is a private retreat, boasting a large walk-in closet, a double vanity, and a luxurious walk-in tiled shower. Secondary bedrooms offer spacious closets and natural light.
This home is built on a solid foundation and is part of the Neighborhood Revitalization Plan, which means you'll receive a percentage of your property taxes back each year as a rebate for five years- a rare and valuable incentive!
Functional and stylish extras include: Drop zone in the mudroom, Back patio and privacy-fenced yard- perfect for relaxing or entertaining, Garage wired for electric vehicle charger or large tools, Double-wide driveway for extra parking, Covered front porch with swing, All window coverings included.
Don't miss this incredible opportunity to own a new construction home at an unbeatable value. Schedule your tour today and experience the perfect blend of style and coziness!
Contact an agent
Home facts
- Year built:2025
- Listing Id #:2569408
- Added:4 day(s) ago
- Updated:August 20, 2025 at 11:40 PM
Rooms and interior
- Bedrooms:3
- Total bathrooms:2
- Full bathrooms:2
- Living area:1,152 sq. ft.
Heating and cooling
- Cooling:Electric
Structure and exterior
- Roof:Composition
- Year built:2025
- Building area:1,152 sq. ft.
Utilities
- Water:City/Public
- Sewer:Public Sewer
Finances and disclosures
- Price:$243,000
- Price per sq. ft.:$210.94
New listings near 1035 Chestnut Street
- New
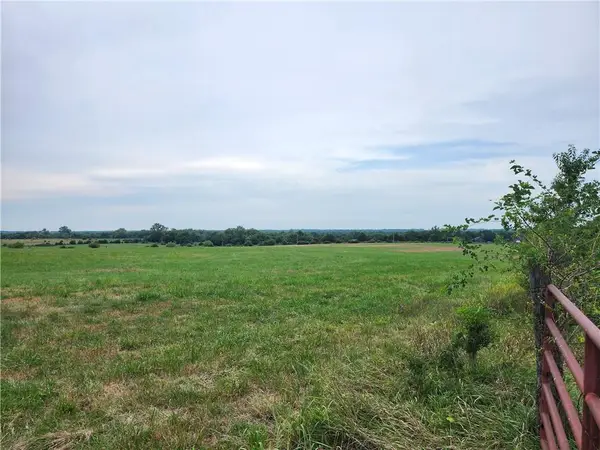 $280,000Active-- beds -- baths
$280,000Active-- beds -- bathsSpoon Creek Road, Osawatomie, KS 66064
MLS# 2569612Listed by: C21 POOL REALTY, INC - New
 $850,000Active3 beds 3 baths1,888 sq. ft.
$850,000Active3 beds 3 baths1,888 sq. ft.32485 W 399th Street, Osawatomie, KS 66064
MLS# 2569283Listed by: CROWN REALTY - New
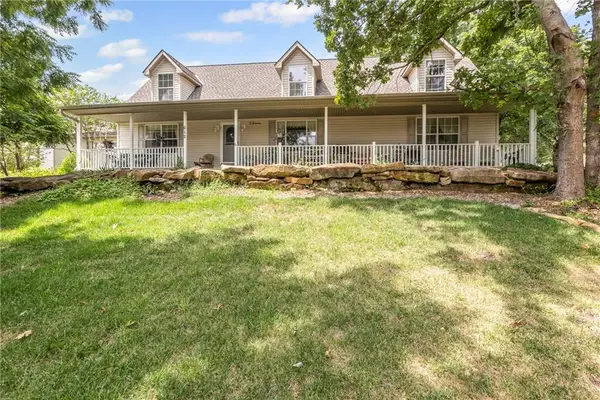 $410,000Active3 beds 3 baths2,806 sq. ft.
$410,000Active3 beds 3 baths2,806 sq. ft.612 17th Street, Osawatomie, KS 66064
MLS# 2569228Listed by: CROWN REALTY - New
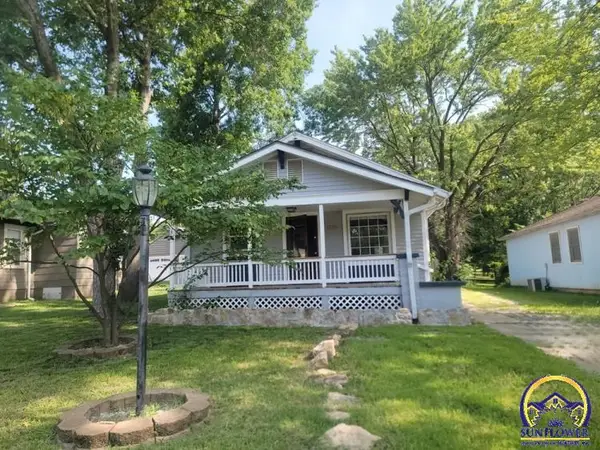 $146,900Active2 beds 1 baths1,052 sq. ft.
$146,900Active2 beds 1 baths1,052 sq. ft.1324 Pacific Ave, Osawatomie, KS 66064-1658
MLS# 240881Listed by: RE/MAX CONNECTIONS 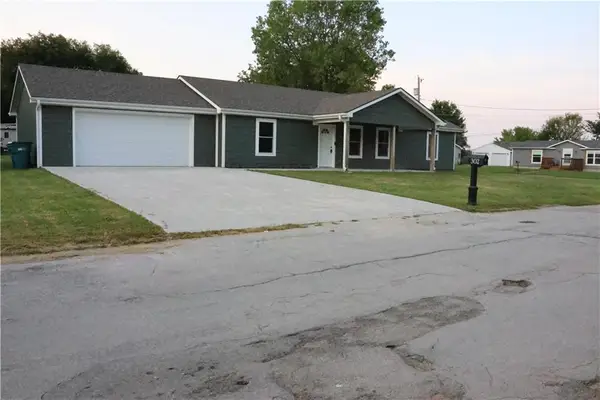 $275,000Pending3 beds 2 baths1,554 sq. ft.
$275,000Pending3 beds 2 baths1,554 sq. ft.302 Kelly Avenue, Osawatomie, KS 66064
MLS# 2564790Listed by: 1ST CLASS REAL ESTATE KC- New
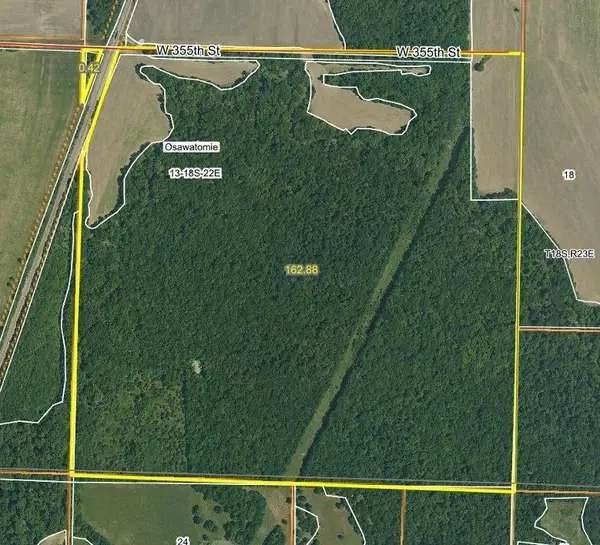 $1,100,000Active0 Acres
$1,100,000Active0 Acres355th Street, Osawatomie, KS 66064
MLS# 2568496Listed by: CROWN REALTY 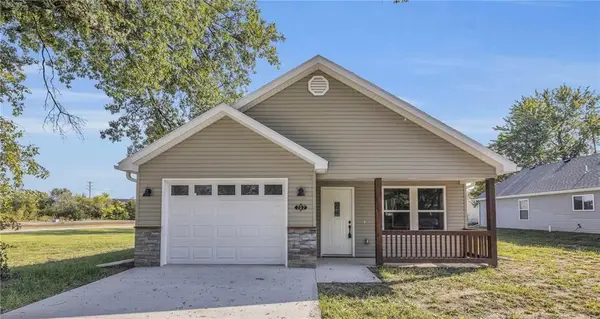 $260,000Active3 beds 2 baths1,335 sq. ft.
$260,000Active3 beds 2 baths1,335 sq. ft.711 Pacific Avenue, Osawatomie, KS 66064
MLS# 2567397Listed by: KELLER WILLIAMS REALTY PARTNERS INC.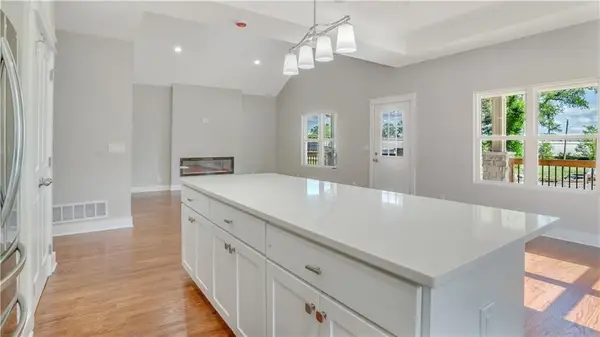 $289,000Active3 beds 2 baths1,565 sq. ft.
$289,000Active3 beds 2 baths1,565 sq. ft.714 Chestnut Avenue, Osawatomie, KS 66064
MLS# 2567507Listed by: NEIGHBORS REAL ESTATE LLC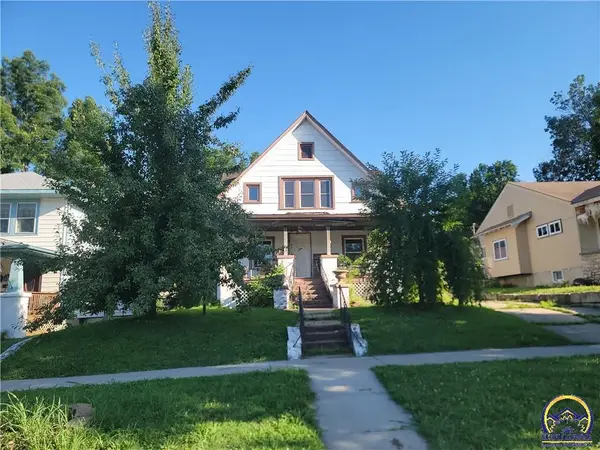 $80,750Active3 beds 2 baths1,470 sq. ft.
$80,750Active3 beds 2 baths1,470 sq. ft.1015 Main St, Osawatomie, KS 66064-1546
MLS# 240706Listed by: RE/MAX CONNECTIONS
