10501 Flint Street, Overland Park, KS 66214
Local realty services provided by:Better Homes and Gardens Real Estate Kansas City Homes
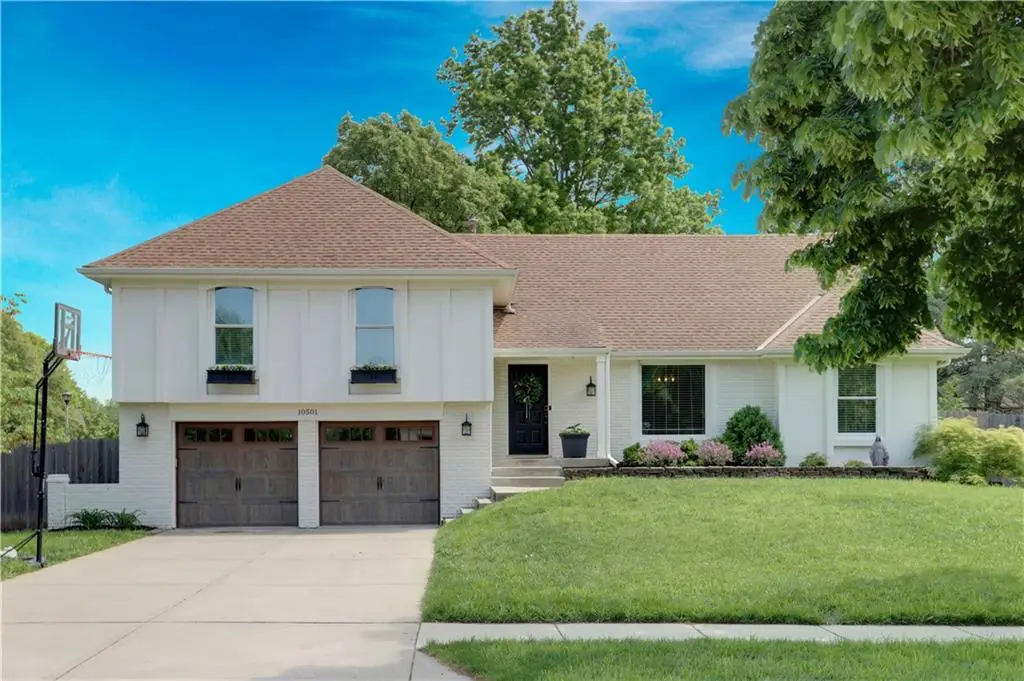
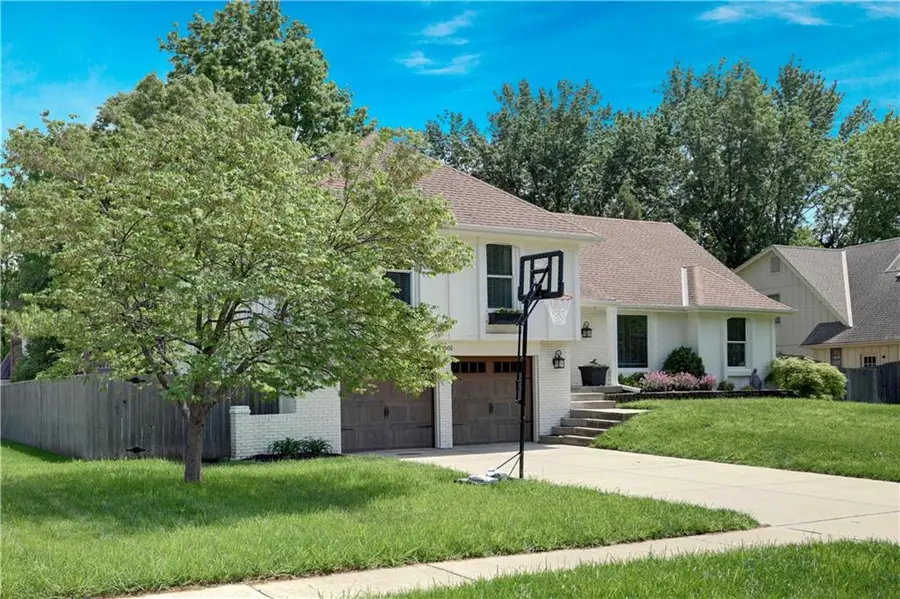
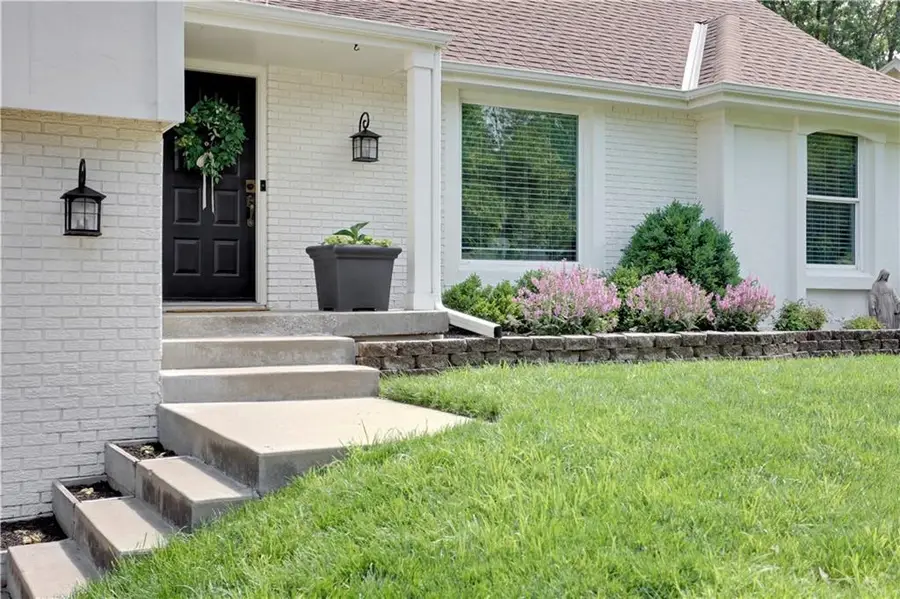
10501 Flint Street,Overland Park, KS 66214
$475,000
- 4 Beds
- 4 Baths
- 3,273 sq. ft.
- Single family
- Pending
Listed by:yfa team
Office:your future address, llc.
MLS#:2547697
Source:MOKS_HL
Price summary
- Price:$475,000
- Price per sq. ft.:$145.13
- Monthly HOA dues:$22.5
About this home
Welcome home to this beautifully updated Oak Park Manor home. Outside you will find charm galore with a lightly painted brick and siding exterior, window boxes, beautiful landscaping and carriage style garage doors with a wood appearance. House has a new roof as of June of 2025! The roof is TruDefinition Duration Flex Shingles with SureNail Technology. Inside the house you will be greeted with sprawling hardwood floors that continue through the front entry, dining room, second main floor living area, kitchen and powder bathroom. There is a large main living area with a fireplace, ceiling fan, built-in cabinetry, neutral paint and NEW carpet. The living room and kitchen are open to each other. The kitchen was updated with light shaker-style cabinetry, stainless steel appliances, a gas range, a subway tile backsplash, and granite counters. You will love the added storage that the pantry cabinets provide. The main level powder bathroom has been updated including having granite on the vanity and updated plumbing fixtures. Upstairs you will find a LARGE primary bedroom with great closet space, an adjoining sitting area/office space in the primary bedroom, and an attached full bathroom. The primary bathroom has updated lighting, granite counters on the vanity, a custom tile surround in the shower and charming black hexagon floor tile. All bedrooms are large and offer nice closets. The secondary bathroom is updated with a custom tile surround over the tub, granite on the bathroom counter, and updated fixtures. The large laundry area is on the garage level. You will love how deep the garage is. The finished basement offers an updated full bathroom, a non-conforming bedroom, a large living space and plenty of storage. The yard is fenced in, offers shade trees, has beautiful landscaping and a beautiful paver patio. Great highway access! Great location! Great value!
Contact an agent
Home facts
- Year built:1979
- Listing Id #:2547697
- Added:21 day(s) ago
- Updated:July 26, 2025 at 12:40 AM
Rooms and interior
- Bedrooms:4
- Total bathrooms:4
- Full bathrooms:3
- Half bathrooms:1
- Living area:3,273 sq. ft.
Heating and cooling
- Cooling:Electric
- Heating:Natural Gas
Structure and exterior
- Roof:Composition
- Year built:1979
- Building area:3,273 sq. ft.
Schools
- High school:SM South
- Middle school:Indian Woods
- Elementary school:Oak Park Carpenter
Utilities
- Water:City/Public
- Sewer:Public Sewer
Finances and disclosures
- Price:$475,000
- Price per sq. ft.:$145.13
New listings near 10501 Flint Street
- New
 $450,000Active3 beds 3 baths2,401 sq. ft.
$450,000Active3 beds 3 baths2,401 sq. ft.6907 W 129 Place, Leawood, KS 66209
MLS# 2568732Listed by: COMPASS REALTY GROUP - New
 $1,050,000Active6 beds 8 baths5,015 sq. ft.
$1,050,000Active6 beds 8 baths5,015 sq. ft.18309 Monrovia Street, Overland Park, KS 66013
MLS# 2568491Listed by: WEICHERT, REALTORS WELCH & COM - Open Sat, 12 to 3pmNew
 $649,950Active4 beds 5 baths4,237 sq. ft.
$649,950Active4 beds 5 baths4,237 sq. ft.13816 Haskins Street, Overland Park, KS 66221
MLS# 2568942Listed by: PLATINUM HOMES, INC. - Open Thu, 5 to 7pm
 $640,000Active4 beds 5 baths3,758 sq. ft.
$640,000Active4 beds 5 baths3,758 sq. ft.13119 Hadley Street, Overland Park, KS 66213
MLS# 2565723Listed by: REECENICHOLS - LEAWOOD  $153,500Active1 beds 1 baths828 sq. ft.
$153,500Active1 beds 1 baths828 sq. ft.7433 W 102nd Court, Overland Park, KS 66212
MLS# 2565897Listed by: REAL BROKER, LLC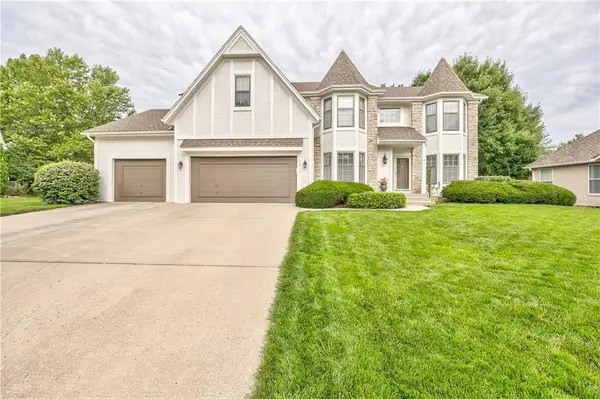 $615,000Active4 beds 5 baths3,936 sq. ft.
$615,000Active4 beds 5 baths3,936 sq. ft.12914 Goddard Avenue, Overland Park, KS 66213
MLS# 2566285Listed by: RE/MAX REALTY SUBURBAN INC $509,950Active3 beds 2 baths1,860 sq. ft.
$509,950Active3 beds 2 baths1,860 sq. ft.9525 Buena Vista Street, Overland Park, KS 66207
MLS# 2566406Listed by: RE/MAX STATE LINE- New
 $425,000Active3 beds 4 baths2,029 sq. ft.
$425,000Active3 beds 4 baths2,029 sq. ft.12565 Glenwood Street, Overland Park, KS 66209
MLS# 2567228Listed by: REECENICHOLS - LEAWOOD - New
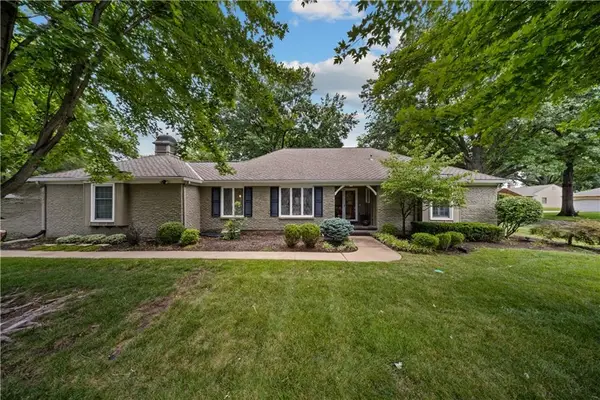 $500,000Active4 beds 4 baths2,998 sq. ft.
$500,000Active4 beds 4 baths2,998 sq. ft.9975 Marty Street, Overland Park, KS 66212
MLS# 2567341Listed by: RE/MAX STATE LINE - New
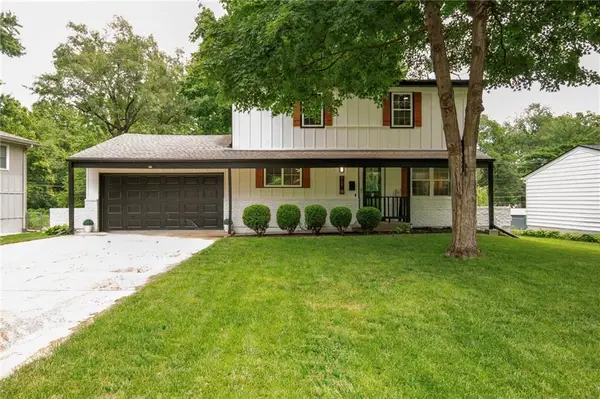 $415,000Active5 beds 2 baths1,762 sq. ft.
$415,000Active5 beds 2 baths1,762 sq. ft.9121 Hayes Drive, Overland Park, KS 66212
MLS# 2567948Listed by: YOUR FUTURE ADDRESS, LLC
