10615 W 90th Street, Overland Park, KS 66204
Local realty services provided by:Better Homes and Gardens Real Estate Kansas City Homes
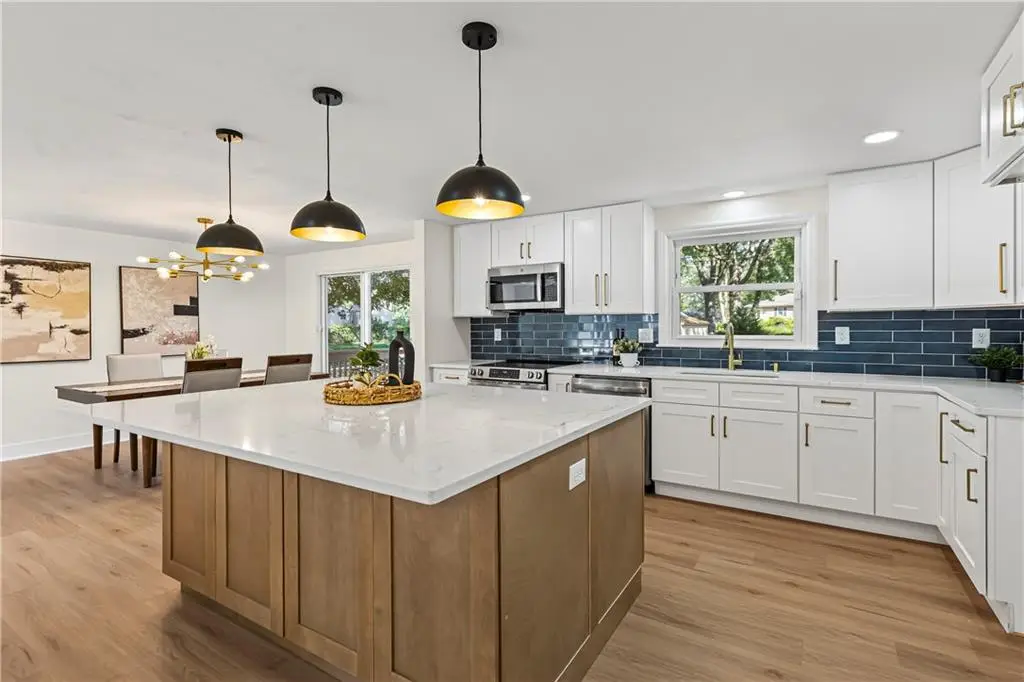

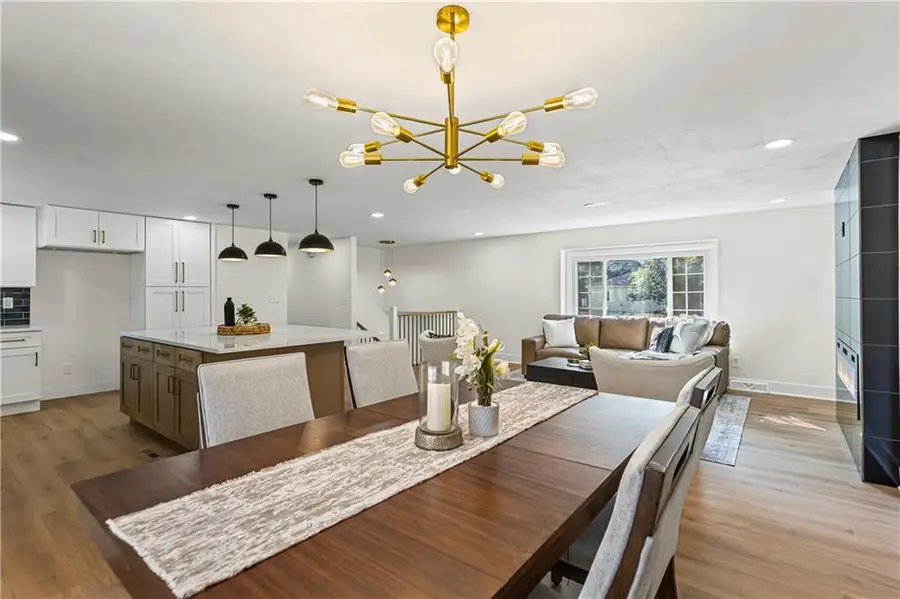
Listed by:ron mowery
Office:exp realty llc.
MLS#:2564244
Source:MOKS_HL
Price summary
- Price:$425,000
- Price per sq. ft.:$214.65
About this home
Remodeled 4-bedroom, 2-bathroom home with all bedrooms located on the same level. The main floor features an open-concept layout with a kitchen that includes quartz countertops, a large center island with seating for 6 and stainless steel appliances. The kitchen opens to the family room with a new fireplace and to the formal dining area with sliding doors to the deck.
Luxury vinyl plank flooring is installed throughout the main level. New carpet in bedrooms. The finished basement includes a gas/wood-burning fireplace, a new laundry room with mudroom shelving, and access to a 4-car tandem garage. The treed backyard offers a large deck for relaxing or entertaining when the weather permits. The back faces the east so tons of shade in the late afternoon and evening with morning sunshine for enjoying a cup of coffee. Large trees make this backyard a private paradise.
Located 0.2 miles from Apache Elementary, 0.5 miles from Westridge Middle, and 1.3 miles from Shawnee Mission West High in the Shawnee Mission School District. Cherokee Park is less than 1 mile away, with additional recreation at nearby Switzer Park. The property is close to Oak Park Mall, Corporate Woods, and the Aspiria Campus, with convenient access to I-35 and US-69.
Contact an agent
Home facts
- Year built:1960
- Listing Id #:2564244
- Added:1 day(s) ago
- Updated:August 16, 2025 at 10:43 AM
Rooms and interior
- Bedrooms:4
- Total bathrooms:2
- Full bathrooms:2
- Living area:1,980 sq. ft.
Heating and cooling
- Cooling:Electric
- Heating:Natural Gas
Structure and exterior
- Roof:Composition
- Year built:1960
- Building area:1,980 sq. ft.
Schools
- High school:SM West
- Middle school:Westridge
- Elementary school:Apache
Utilities
- Water:City/Public
- Sewer:Public Sewer
Finances and disclosures
- Price:$425,000
- Price per sq. ft.:$214.65
New listings near 10615 W 90th Street
- New
 $675,000Active5 beds 6 baths2,813 sq. ft.
$675,000Active5 beds 6 baths2,813 sq. ft.7522 Mackey Street, Overland Park, KS 66204
MLS# 2566203Listed by: RE/MAX PREMIER REALTY - New
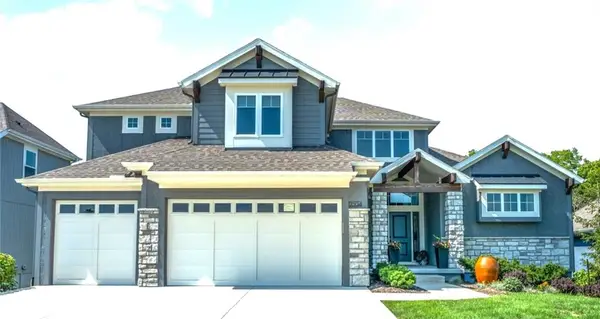 $979,000Active6 beds 5 baths4,849 sq. ft.
$979,000Active6 beds 5 baths4,849 sq. ft.2504 W 179th Street, Overland Park, KS 66085
MLS# 2567324Listed by: BLUE VALLEY LIVING - New
 $189,950Active2 beds 1 baths744 sq. ft.
$189,950Active2 beds 1 baths744 sq. ft.11321 W 77th Terrace, Overland Park, KS 66214
MLS# 2569354Listed by: WEICHERT, REALTORS WELCH & COM - New
 $1,050,000Active6 beds 7 baths5,015 sq. ft.
$1,050,000Active6 beds 7 baths5,015 sq. ft.18309 Monrovia Street, Bucyrus, KS 66013
MLS# 2568491Listed by: WEICHERT, REALTORS WELCH & COM - Open Sat, 10am to 12pmNew
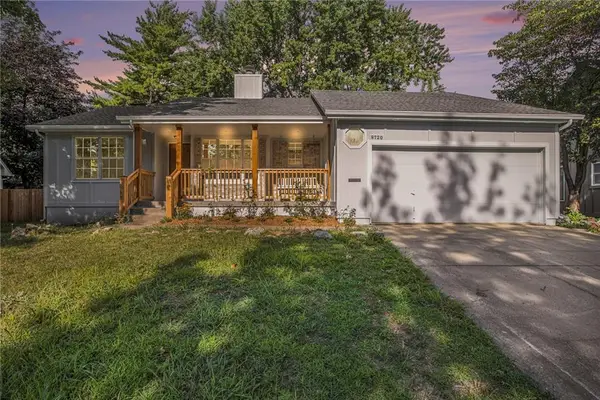 $409,900Active3 beds 2 baths1,378 sq. ft.
$409,900Active3 beds 2 baths1,378 sq. ft.8720 Mackey Street, Overland Park, KS 66212
MLS# 2568937Listed by: KELLER WILLIAMS REALTY PARTNERS INC. - Open Sun, 12 to 1:30pm
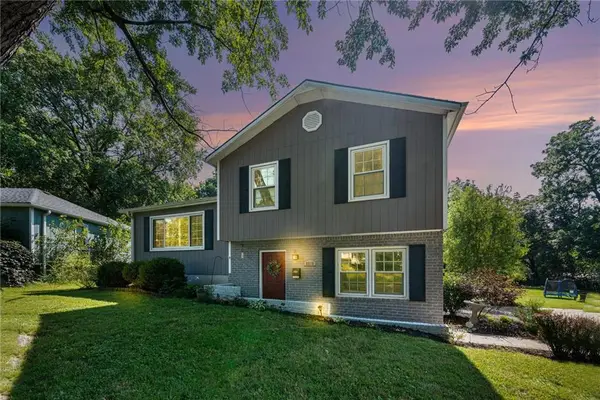 $365,000Active3 beds 2 baths1,244 sq. ft.
$365,000Active3 beds 2 baths1,244 sq. ft.8819 Grandview Street, Overland Park, KS 66212
MLS# 2560113Listed by: REECENICHOLS -THE VILLAGE - Open Sat, 1 to 3pm
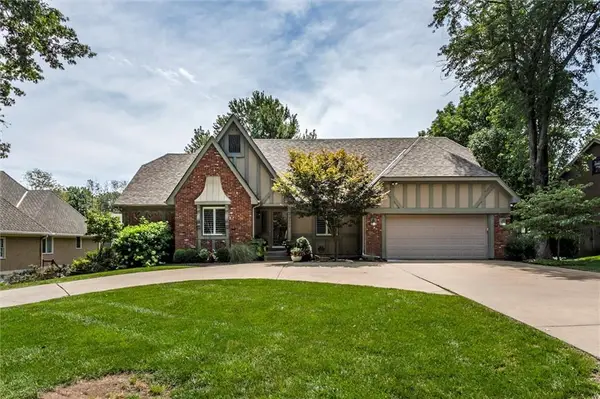 $575,000Active6 beds 5 baths3,828 sq. ft.
$575,000Active6 beds 5 baths3,828 sq. ft.8011 W 114 Terrace, Overland Park, KS 66210
MLS# 2559719Listed by: REECENICHOLS -JOHNSON COUNTY WEST - Open Sat, 1 to 3pm
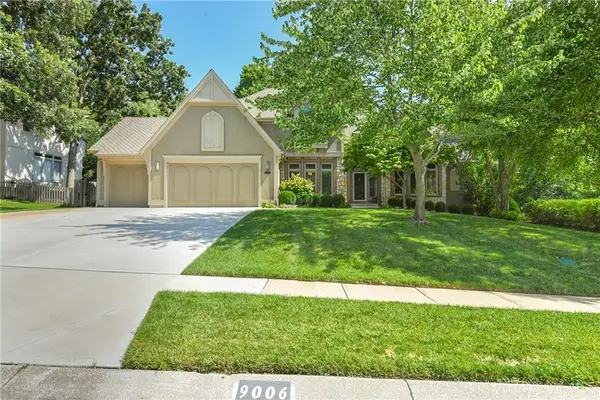 $799,950Active4 beds 5 baths4,973 sq. ft.
$799,950Active4 beds 5 baths4,973 sq. ft.9006 W 139th Terrace, Overland Park, KS 66221
MLS# 2561683Listed by: KELLER WILLIAMS REALTY PARTNERS INC. - Open Sat, 1 to 3pm
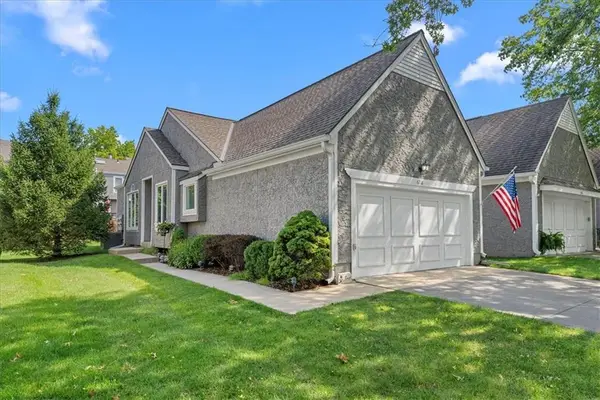 $379,900Active3 beds 3 baths1,693 sq. ft.
$379,900Active3 beds 3 baths1,693 sq. ft.6718 W 126th Court, Overland Park, KS 66209
MLS# 2564750Listed by: REAL BROKER, LLC
