8011 W 114 Terrace, Overland Park, KS 66210
Local realty services provided by:Better Homes and Gardens Real Estate Kansas City Homes
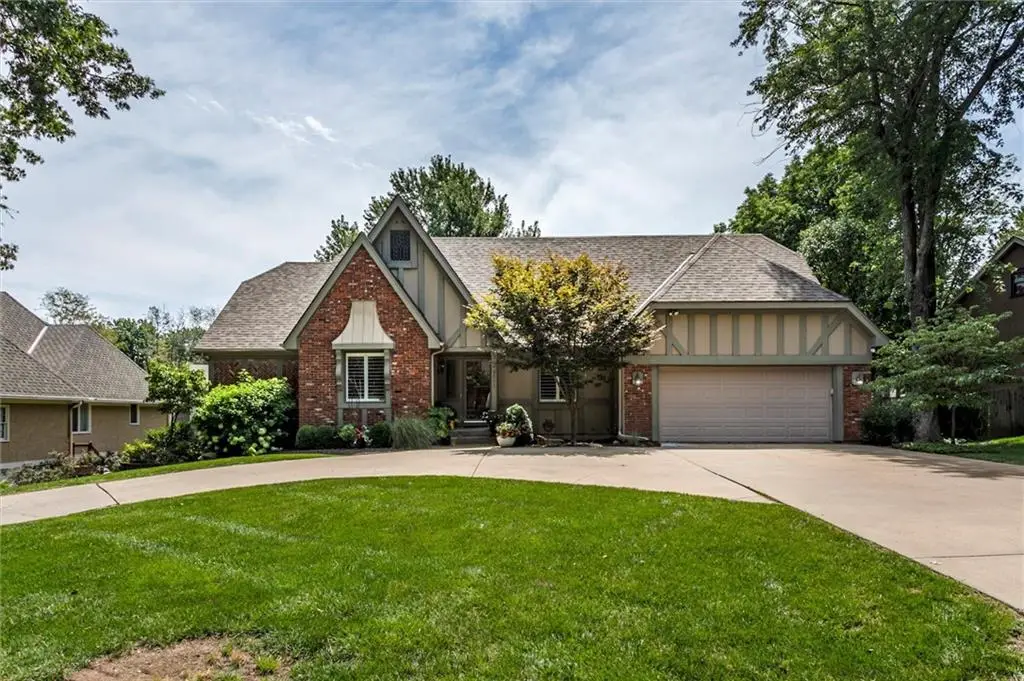
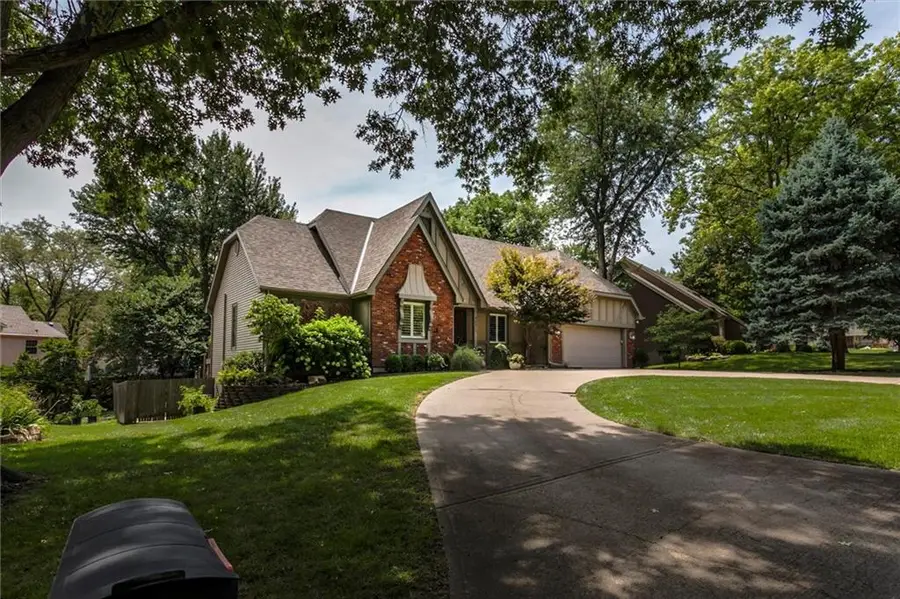

8011 W 114 Terrace,Overland Park, KS 66210
$575,000
- 6 Beds
- 5 Baths
- 3,828 sq. ft.
- Single family
- Active
Listed by:amp home group
Office:reecenichols -johnson county west
MLS#:2559719
Source:MOKS_HL
Price summary
- Price:$575,000
- Price per sq. ft.:$150.21
- Monthly HOA dues:$33.33
About this home
Welcome to the coveted Quail Valley subdivision, nestled in the heart of Overland Park. This 6 bedroom, 4.5 Bath beauty delivers the perfect balance of luxury and function for today's busy lifestyle. Featuring 3 bedrooms up, 1 on the main, and 2 more on the finished, walkout lower level, there's room for everyone - and then some. On the main floor, you'll find a formal dining room, private office, updated kitchen, and 4 season sunroom perfect for morning coffee or evening relaxation. The lower level is an entertainers dream with a fully decked out bar, large gathering area and an additional craft room or office. There are also double storage areas that every growing family needs. Step outside to two outdoor living spaces, including a stamped concrete patio with a fire pit. Rare circle driveway in front accommodates large gatherings and sits on a quiet cul-de-sac location with zero through traffic. This home also features radiant heat between the lower and main floors, heated floors in the primary and lower level baths, a water filtration system with softener, and a brand new roof for peace of mind. Located just minutes from shopping, restaurants, and major highways, all in a quiet, fully mature neighborhood, this is the perfect home for large families or anyone needing space to spread out and relax. Homes like this rarely come on the market - schedule your private showing today and make it yours before it's gone.
Contact an agent
Home facts
- Year built:1980
- Listing Id #:2559719
- Added:1 day(s) ago
- Updated:August 15, 2025 at 09:41 PM
Rooms and interior
- Bedrooms:6
- Total bathrooms:5
- Full bathrooms:4
- Half bathrooms:1
- Living area:3,828 sq. ft.
Heating and cooling
- Cooling:Electric
- Heating:Forced Air Gas
Structure and exterior
- Roof:Composition
- Year built:1980
- Building area:3,828 sq. ft.
Schools
- High school:Blue Valley North
- Middle school:Overland Trail
- Elementary school:Valley Park
Utilities
- Water:City/Public
- Sewer:Public Sewer
Finances and disclosures
- Price:$575,000
- Price per sq. ft.:$150.21
New listings near 8011 W 114 Terrace
- New
 $1,050,000Active6 beds 7 baths5,015 sq. ft.
$1,050,000Active6 beds 7 baths5,015 sq. ft.18309 Monrovia Street, Bucyrus, KS 66013
MLS# 2568491Listed by: WEICHERT, REALTORS WELCH & COM - Open Fri, 4 to 6pmNew
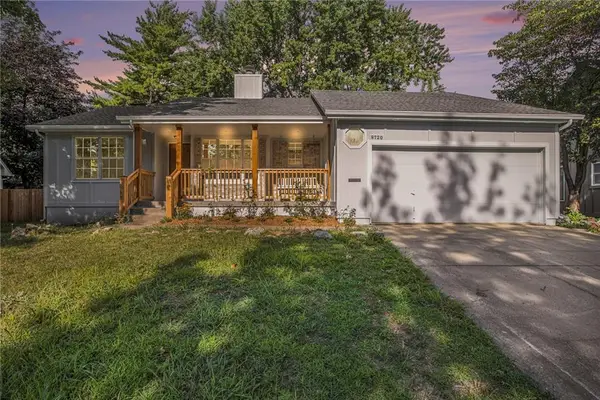 $409,900Active3 beds 2 baths1,378 sq. ft.
$409,900Active3 beds 2 baths1,378 sq. ft.8720 Mackey Street, Overland Park, KS 66212
MLS# 2568937Listed by: KELLER WILLIAMS REALTY PARTNERS INC. - Open Sun, 12 to 1:30pm
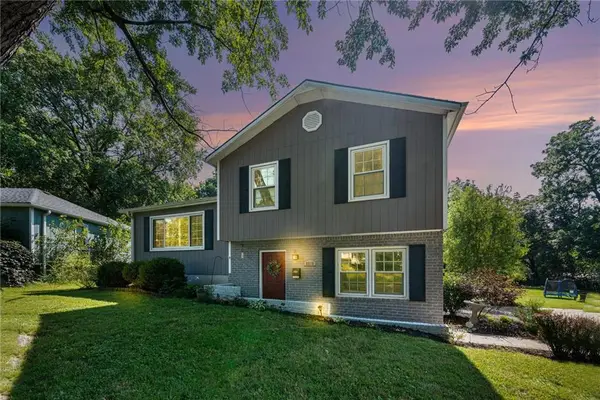 $365,000Active3 beds 2 baths1,244 sq. ft.
$365,000Active3 beds 2 baths1,244 sq. ft.8819 Grandview Street, Overland Park, KS 66212
MLS# 2560113Listed by: REECENICHOLS -THE VILLAGE - Open Fri, 4 to 6pm
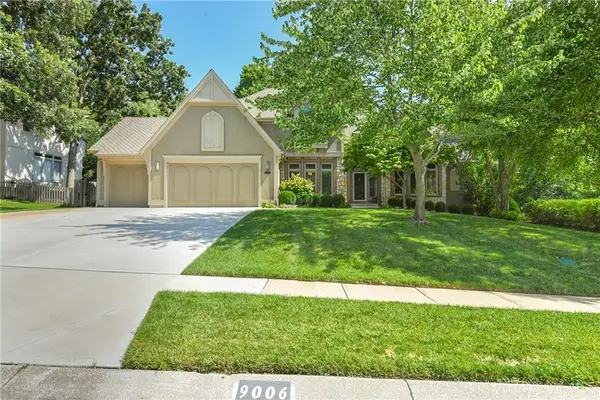 $799,950Active4 beds 5 baths4,973 sq. ft.
$799,950Active4 beds 5 baths4,973 sq. ft.9006 W 139th Terrace, Overland Park, KS 66221
MLS# 2561683Listed by: KELLER WILLIAMS REALTY PARTNERS INC. - Open Sat, 1 to 3pm
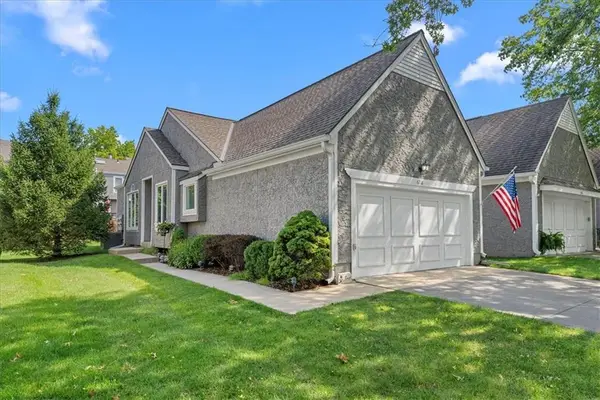 $379,900Active3 beds 3 baths1,693 sq. ft.
$379,900Active3 beds 3 baths1,693 sq. ft.6718 W 126th Court, Overland Park, KS 66209
MLS# 2564750Listed by: REAL BROKER, LLC - Open Fri, 5 to 7pm
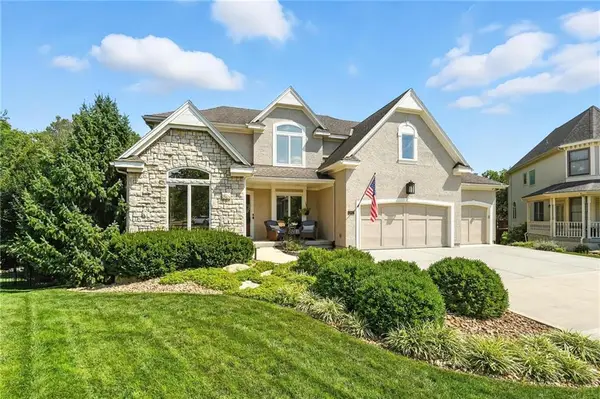 $925,000Active4 beds 5 baths4,498 sq. ft.
$925,000Active4 beds 5 baths4,498 sq. ft.13917 Long Street, Overland Park, KS 66221
MLS# 2565040Listed by: REECENICHOLS - LEAWOOD - Open Sat, 11am to 3pm
 $725,000Active4 beds 4 baths3,240 sq. ft.
$725,000Active4 beds 4 baths3,240 sq. ft.8200 W 101st Street, Overland Park, KS 66212
MLS# 2566163Listed by: KW KANSAS CITY METRO - New
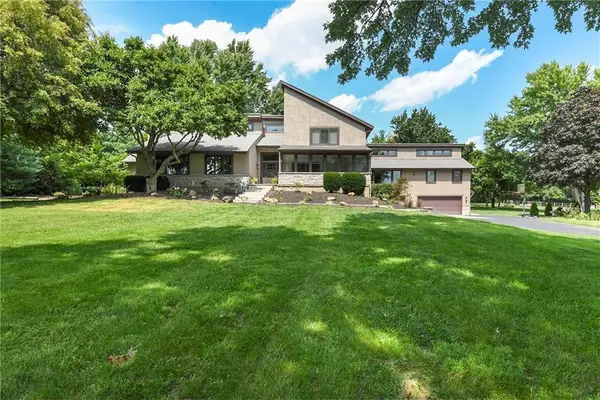 $1,250,000Active5 beds 6 baths4,879 sq. ft.
$1,250,000Active5 beds 6 baths4,879 sq. ft.9800 W 156th Street, Overland Park, KS 66221
MLS# 2567745Listed by: KELLER WILLIAMS REALTY PARTNERS INC. - New
 $299,000Active2 beds 1 baths882 sq. ft.
$299,000Active2 beds 1 baths882 sq. ft.7308 Metcalf Avenue, Overland Park, KS 66204
MLS# 2567766Listed by: HIGHLANDS REAL ESTATE
