11606 Lucille Street, Overland Park, KS 66210
Local realty services provided by:Better Homes and Gardens Real Estate Kansas City Homes
Listed by:matt graham
Office:epique realty
MLS#:2572133
Source:MOKS_HL
Price summary
- Price:$430,000
- Price per sq. ft.:$186.96
- Monthly HOA dues:$26.17
About this home
Highcroft two-story that’s set up for real life. Four bedrooms on one level keep bedtime simple, with 2.5 baths so mornings run smoothly. Hardwoods across the main level make clean-up quick. The kitchen works hard for you—painted cabinets, stainless appliances, pantry, and both eat-in and formal dining so you can meal prep on weeknights and host on weekends. Replacement windows add comfort and help with utility costs. The primary suite has an updated bath, so that project is already done. Main-level laundry means no hauling baskets up and down stairs.
Need extra space? The finished lower level gives you a ready-made flex area for an office, playroom, gym, or guests. Outside, enjoy a fenced, treed yard with in-ground sprinklers, plus a deck and patio for grilling and gatherings. Low-maintenance vinyl siding saves your Saturdays. Two-car garage and a sump pump for peace of mind.
Quiet Highcroft location near everyday errands, with Olathe schools. HOA covers curbside trash and recycling—one less bill to manage. Move-in ready and easy to love.
Contact an agent
Home facts
- Year built:1986
- Listing ID #:2572133
- Added:1 day(s) ago
- Updated:September 01, 2025 at 02:25 PM
Rooms and interior
- Bedrooms:4
- Total bathrooms:3
- Full bathrooms:2
- Half bathrooms:1
- Living area:2,300 sq. ft.
Heating and cooling
- Cooling:Electric
- Heating:Forced Air Gas
Structure and exterior
- Roof:Composition
- Year built:1986
- Building area:2,300 sq. ft.
Schools
- High school:Olathe East
- Middle school:California Trail
- Elementary school:Pleasant Ridge
Utilities
- Water:City/Public
- Sewer:Public Sewer
Finances and disclosures
- Price:$430,000
- Price per sq. ft.:$186.96
New listings near 11606 Lucille Street
- New
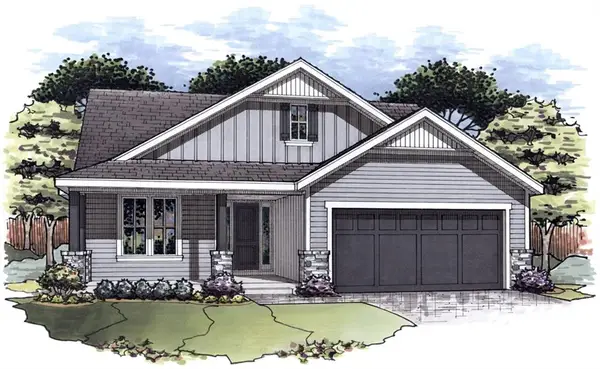 $706,877Active4 beds 3 baths2,683 sq. ft.
$706,877Active4 beds 3 baths2,683 sq. ft.15828 Alhambra Street, Overland Park, KS 66224
MLS# 2572111Listed by: RODROCK & ASSOCIATES REALTORS - New
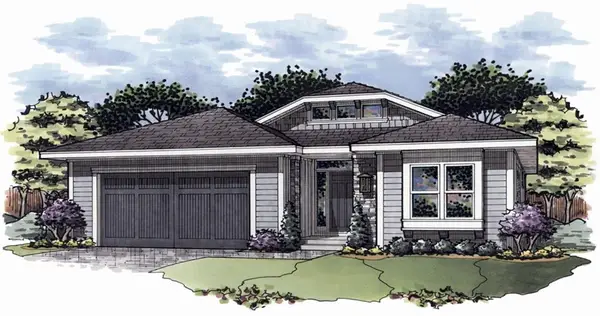 $713,682Active3 beds 3 baths2,005 sq. ft.
$713,682Active3 beds 3 baths2,005 sq. ft.15845 Buena Vista Street, Overland Park, KS 66224
MLS# 2572102Listed by: RODROCK & ASSOCIATES REALTORS 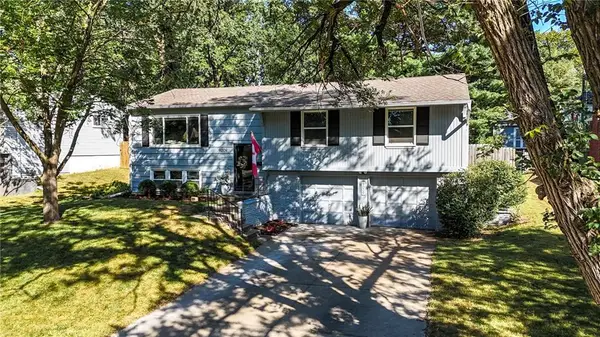 $375,000Active3 beds 2 baths1,725 sq. ft.
$375,000Active3 beds 2 baths1,725 sq. ft.9009 Mastin Street, Overland Park, KS 66212
MLS# 2563822Listed by: REECENICHOLS - OVERLAND PARK- New
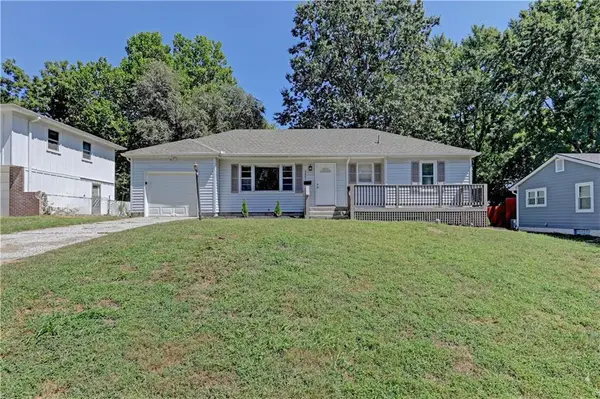 $344,900Active3 beds 2 baths1,694 sq. ft.
$344,900Active3 beds 2 baths1,694 sq. ft.8805 Grandview Street, Overland Park, KS 66212
MLS# 2571982Listed by: GREATER KANSAS CITY REALTY - New
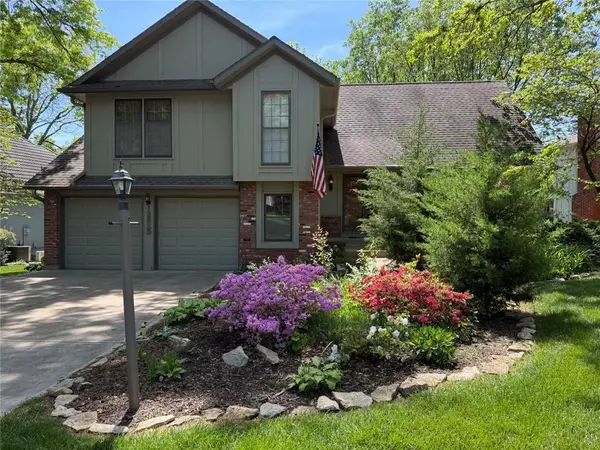 $474,500Active4 beds 3 baths2,354 sq. ft.
$474,500Active4 beds 3 baths2,354 sq. ft.12825 W 117th Street W, Overland Park, KS 66210
MLS# 2571107Listed by: PLATINUM REALTY LLC - New
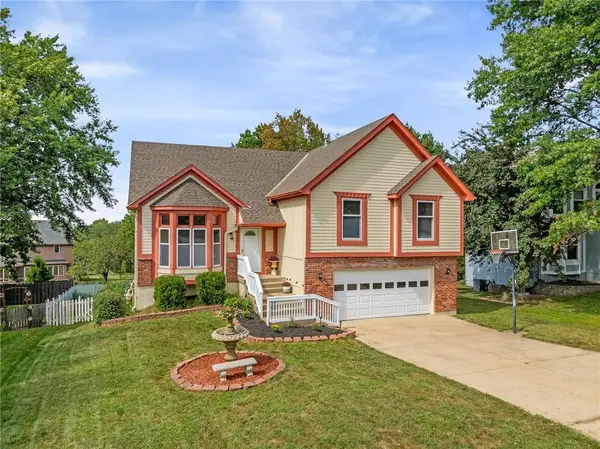 $469,000Active5 beds 4 baths2,100 sq. ft.
$469,000Active5 beds 4 baths2,100 sq. ft.8300 W 148th Street, Overland Park, KS 66223
MLS# 2571623Listed by: PLATINUM REALTY LLC 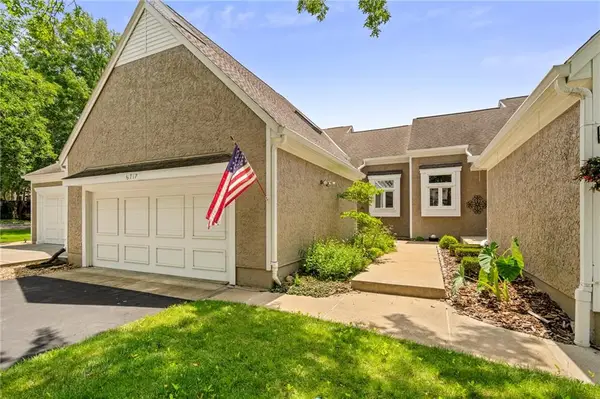 $365,000Pending3 beds 3 baths1,711 sq. ft.
$365,000Pending3 beds 3 baths1,711 sq. ft.6717 W 126th Court, Overland Park, KS 66209
MLS# 2553932Listed by: REECENICHOLS- LEAWOOD TOWN CENTER- New
 $499,000Active4 beds 3 baths3,129 sq. ft.
$499,000Active4 beds 3 baths3,129 sq. ft.11696 Rosehill Road, Overland Park, KS 66210
MLS# 2571831Listed by: PLATINUM REALTY LLC - New
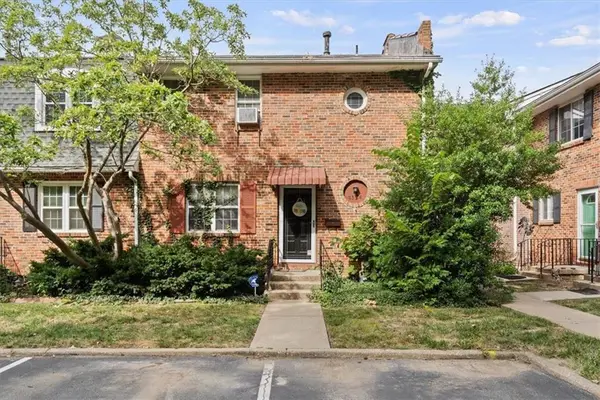 $299,000Active3 beds 3 baths1,984 sq. ft.
$299,000Active3 beds 3 baths1,984 sq. ft.8314 Hadley Street, Overland Park, KS 66212
MLS# 2571241Listed by: COMPASS REALTY GROUP
