11696 Rosehill Road, Overland Park, KS 66210
Local realty services provided by:Better Homes and Gardens Real Estate Kansas City Homes
11696 Rosehill Road,Overland Park, KS 66210
$499,000
- 4 Beds
- 3 Baths
- 3,129 sq. ft.
- Single family
- Active
Listed by:jared owen
Office:platinum realty llc.
MLS#:2571831
Source:MOKS_HL
Price summary
- Price:$499,000
- Price per sq. ft.:$159.48
- Monthly HOA dues:$50
About this home
Welcome to this stunning 4-bedroom, 3-bathroom home in the highly desirable Oak Tree Meadows community of Overland Park. Well-designed living space, this side-to-side split offers both comfort and character in a quiet, established neighborhood.
Step inside and be greeted by cathedral ceilings that create an airy, open feel throughout the main living areas. The spacious master suite is a true retreat, featuring a huge master bathroom with a jetted tub beneath a skylight, double vanities, and a separate shower—a luxurious space to unwind.
This home has been thoughtfully renovated and refreshed, including a newly finished basement that expands your living and entertaining options.
Enjoy lush, green front and back yards—perfect for outdoor gatherings or simply relaxing in the serene surroundings. With access to Stoll Park, private neighborhood lake access, and close proximity to shopping, dining, and major highways (I-35, 435, and 69), this location offers both convenience and community.
Contact an agent
Home facts
- Year built:1979
- Listing ID #:2571831
- Added:1 day(s) ago
- Updated:August 30, 2025 at 10:46 AM
Rooms and interior
- Bedrooms:4
- Total bathrooms:3
- Full bathrooms:3
- Living area:3,129 sq. ft.
Heating and cooling
- Cooling:Electric
- Heating:Natural Gas
Structure and exterior
- Roof:Composition
- Year built:1979
- Building area:3,129 sq. ft.
Schools
- High school:Olathe East
- Middle school:Pioneer Trail
- Elementary school:Walnut Grove
Utilities
- Water:City/Public
- Sewer:Public Sewer
Finances and disclosures
- Price:$499,000
- Price per sq. ft.:$159.48
New listings near 11696 Rosehill Road
- New
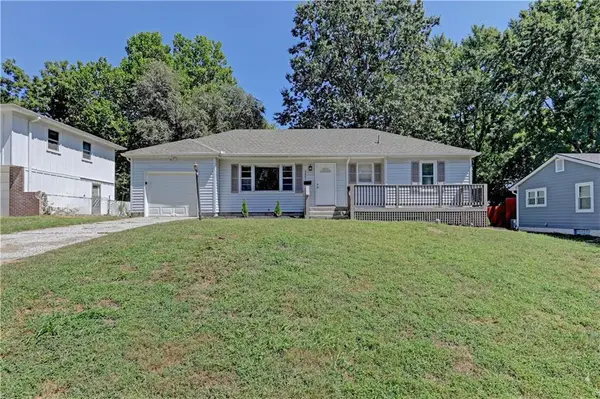 $344,900Active3 beds 2 baths1,694 sq. ft.
$344,900Active3 beds 2 baths1,694 sq. ft.8805 Grandview Street, Overland Park, KS 66212
MLS# 2571982Listed by: GREATER KANSAS CITY REALTY - New
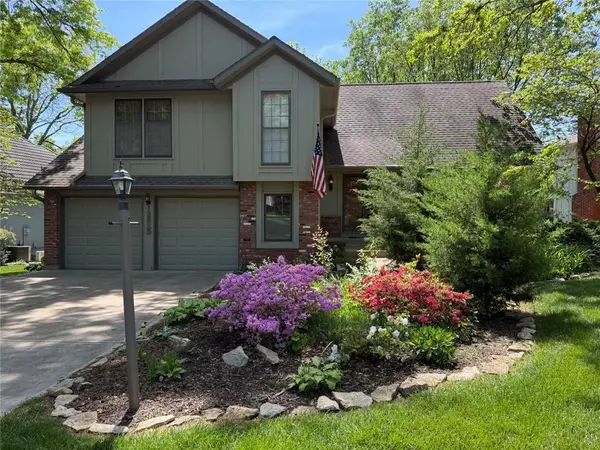 $474,500Active4 beds 3 baths2,354 sq. ft.
$474,500Active4 beds 3 baths2,354 sq. ft.12825 W 117th Street W, Overland Park, KS 66210
MLS# 2571107Listed by: PLATINUM REALTY LLC - Open Sat, 11am to 1pmNew
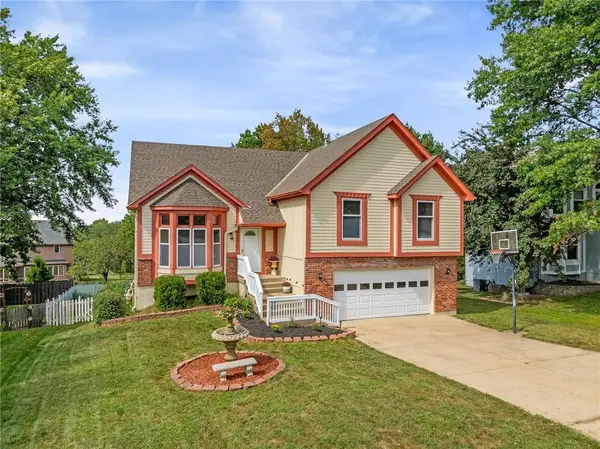 $469,000Active5 beds 4 baths2,100 sq. ft.
$469,000Active5 beds 4 baths2,100 sq. ft.8300 W 148th Street, Overland Park, KS 66223
MLS# 2571623Listed by: PLATINUM REALTY LLC 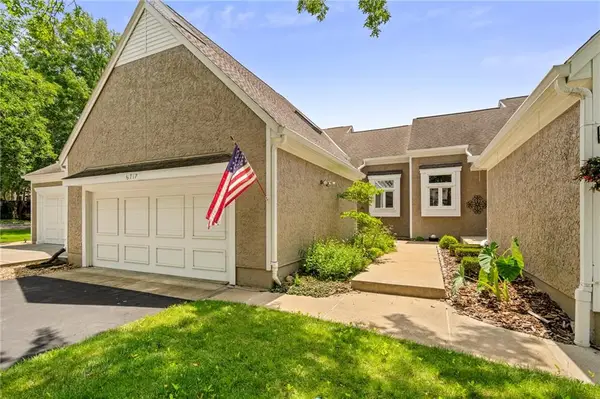 $365,000Pending3 beds 3 baths1,711 sq. ft.
$365,000Pending3 beds 3 baths1,711 sq. ft.6717 W 126th Court, Overland Park, KS 66209
MLS# 2553932Listed by: REECENICHOLS- LEAWOOD TOWN CENTER- Open Sat, 11am to 1pmNew
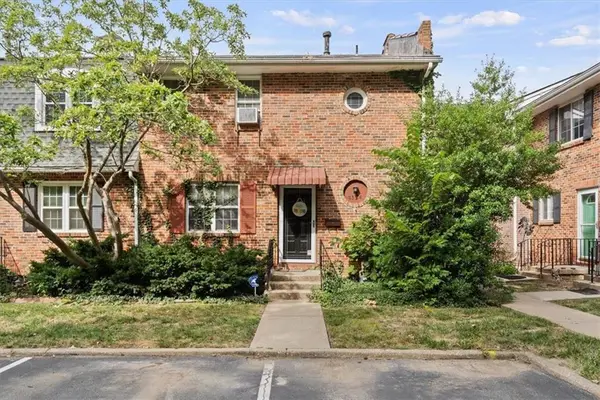 $299,000Active3 beds 3 baths1,984 sq. ft.
$299,000Active3 beds 3 baths1,984 sq. ft.8314 Hadley Street, Overland Park, KS 66212
MLS# 2571241Listed by: COMPASS REALTY GROUP - New
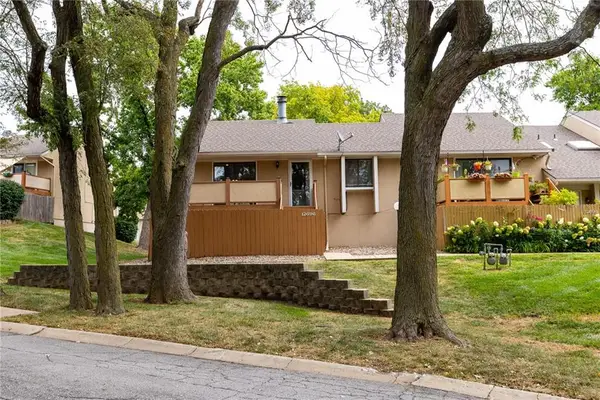 $250,000Active2 beds 2 baths1,170 sq. ft.
$250,000Active2 beds 2 baths1,170 sq. ft.12696 W 108th Terrace, Overland Park, KS 66210
MLS# 2571714Listed by: REAL BROKER, LLC - New
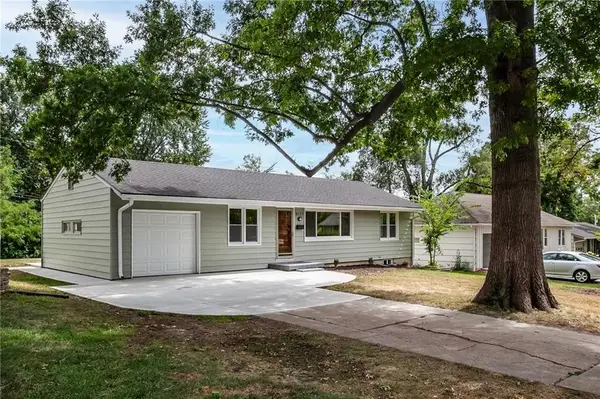 $335,000Active3 beds 2 baths1,008 sq. ft.
$335,000Active3 beds 2 baths1,008 sq. ft.8525 Glenwood Street, Overland Park, KS 66212
MLS# 2564383Listed by: KW DIAMOND PARTNERS - Open Sun, 12 to 2pm
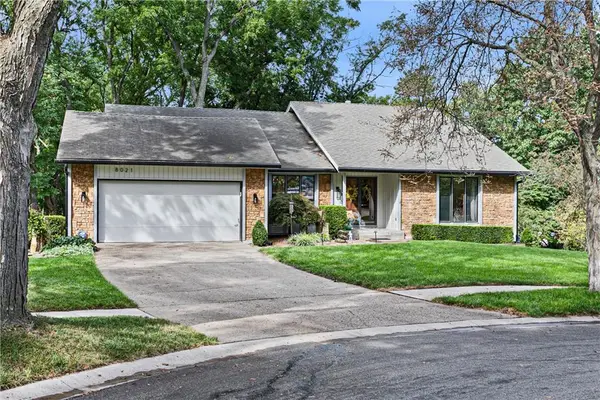 $539,900Active5 beds 4 baths3,675 sq. ft.
$539,900Active5 beds 4 baths3,675 sq. ft.8021 W 115th Street, Overland Park, KS 66210
MLS# 2567461Listed by: BROOKSIDE REAL ESTATE CO. - Open Sat, 1 to 3pmNew
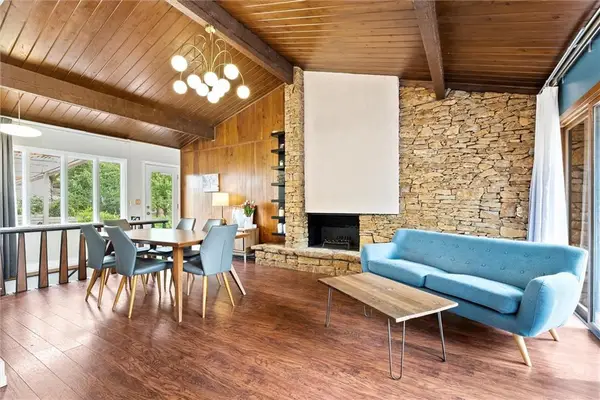 $595,000Active4 beds 4 baths2,859 sq. ft.
$595,000Active4 beds 4 baths2,859 sq. ft.5615 W 91st Street, Overland Park, KS 66207
MLS# 2570713Listed by: REECENICHOLS -THE VILLAGE
