11705 W 170th Street, Overland Park, KS 66221
Local realty services provided by:Better Homes and Gardens Real Estate Kansas City Homes
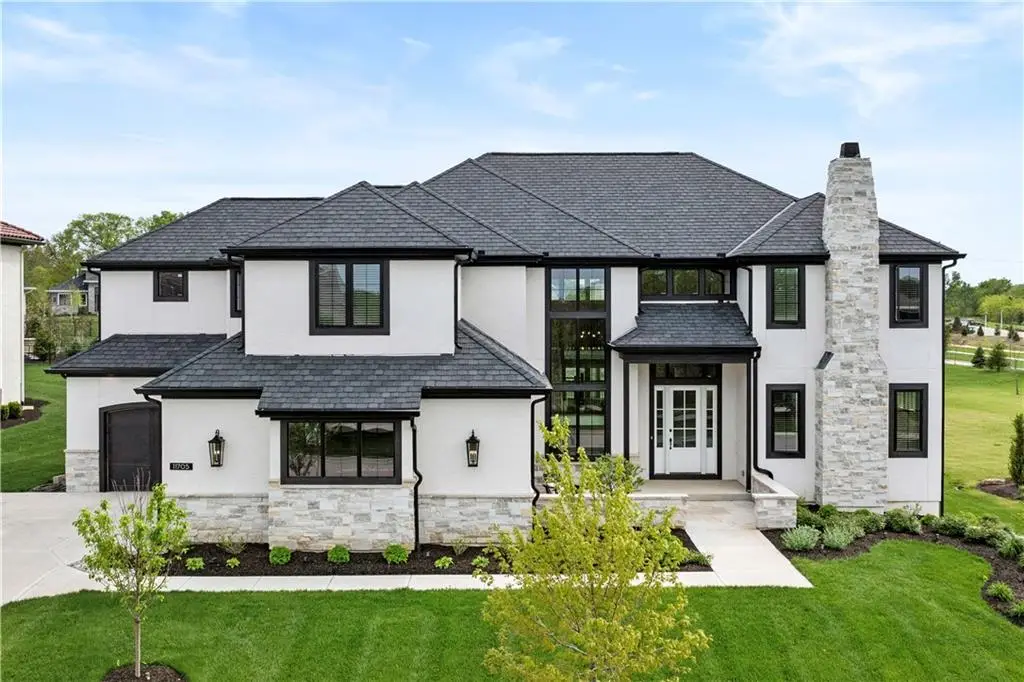
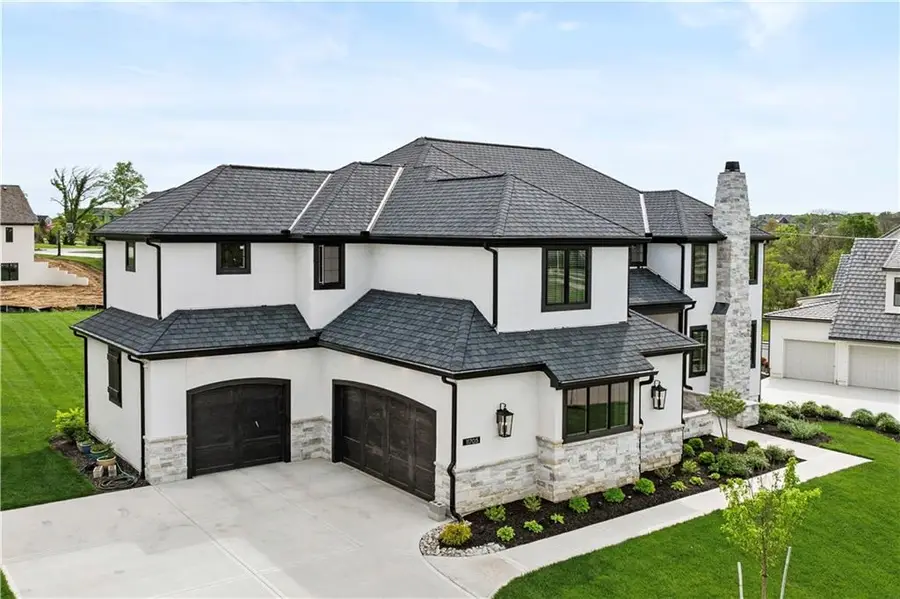
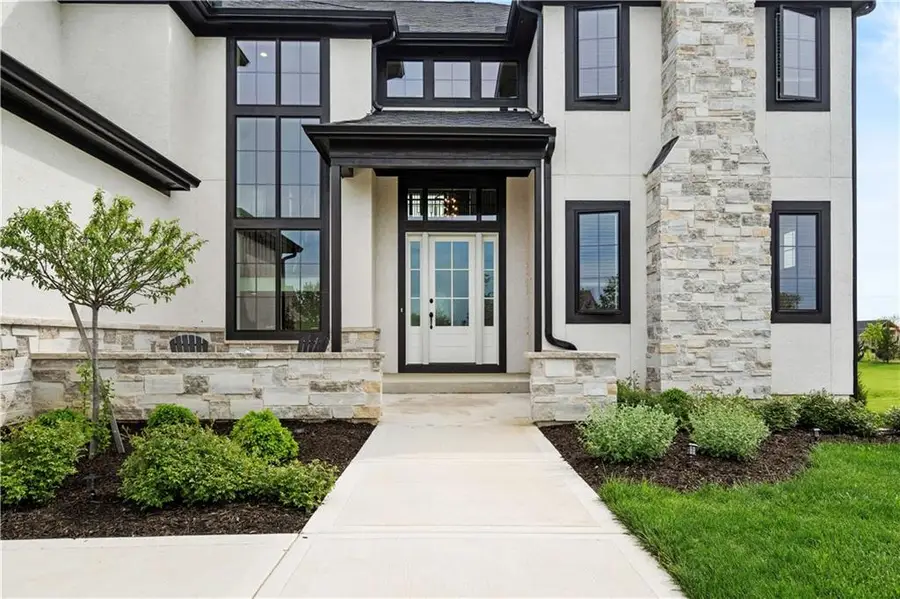
11705 W 170th Street,Overland Park, KS 66221
$2,000,000
- 6 Beds
- 7 Baths
- 6,070 sq. ft.
- Single family
- Active
Upcoming open houses
- Sat, Aug 1601:00 pm - 03:00 pm
Listed by:bryan huff
Office:keller williams realty partners inc.
MLS#:2546501
Source:MOKS_HL
Price summary
- Price:$2,000,000
- Price per sq. ft.:$329.49
- Monthly HOA dues:$122.92
About this home
STUNNING MASTERPIECE OF CRAFTSMANSHIP AND DESIGN!! LOCATED IN HIGHLY DESIRED MILLS RANCH! Builder's Home seamlessly combining modern luxury with a touch of traditional charm. Situated on a spacious lot and exudes elegance from the moment you set eyes on it. Beautiful combinations bring character and function together with soaring ceilings, custom molding, wide plank wood floors, fireplaces and storage galore! Open concept floor plan flows smoothly from one space to the next. Light and Airy Great Room has Fireplace and built-ins to showcase your decor. Delight Any Chef in this Gorgeous and Functional Kitchen featuring large waterfall center eat-in island, quartz countertops, stainless steel appliances and walk-in pantry! Adjacent Dining Area for the Entertainer! Awesome enclosed porch is perfect for enjoying your favorite beverage with access to the deck and the patio to easily move the party outdoors! Hearth Room off Great Room provides a more private entertaining area or a space to relax. Main Level Bedroom includes fireplace, walk-in closet and private bath--awesome for guests or home office! Garage Entry with Mud Room and sink for those drop zone needs. Head up after a long day to the Spacious Primary Suite with tray vault ceiling and fireplace. En-Suite bath boasts HEATED FLOORS, 2 vanities, walk-in shower and generous walk-in closet! Convenient Laundry room off the primary closet features built-ins and sink. 3 more spacious bedrooms each with walk-in closets and their own en-suite bathrooms complete the second level. Finished Basement showcases Huge Family Room, Wet Bar, 6th Bedroom, 6th Full Bath and Unbelievable Built-In Storage! Fantastic Southern Location just minutes to Heritage Park, Shopping Dining and Major Highway Access! WELCOME TO YOUR DREAM HOME!
Contact an agent
Home facts
- Year built:2024
- Listing Id #:2546501
- Added:104 day(s) ago
- Updated:August 14, 2025 at 07:40 PM
Rooms and interior
- Bedrooms:6
- Total bathrooms:7
- Full bathrooms:6
- Half bathrooms:1
- Living area:6,070 sq. ft.
Heating and cooling
- Cooling:Electric, Zoned
- Heating:Forced Air Gas, Zoned
Structure and exterior
- Roof:Composition
- Year built:2024
- Building area:6,070 sq. ft.
Schools
- High school:Blue Valley Southwest
- Middle school:Aubry Bend
- Elementary school:Aspen Grove
Utilities
- Water:City/Public
- Sewer:Public Sewer
Finances and disclosures
- Price:$2,000,000
- Price per sq. ft.:$329.49
New listings near 11705 W 170th Street
- Open Sat, 12 to 2pmNew
 $450,000Active3 beds 3 baths2,401 sq. ft.
$450,000Active3 beds 3 baths2,401 sq. ft.6907 W 129 Place, Overland Park, KS 66209
MLS# 2568732Listed by: COMPASS REALTY GROUP - New
 $1,050,000Active6 beds 7 baths5,015 sq. ft.
$1,050,000Active6 beds 7 baths5,015 sq. ft.18309 Monrovia Street, Overland Park, KS 66013
MLS# 2568491Listed by: WEICHERT, REALTORS WELCH & COM - Open Sat, 12 to 3pmNew
 $649,950Active4 beds 5 baths4,237 sq. ft.
$649,950Active4 beds 5 baths4,237 sq. ft.13816 Haskins Street, Overland Park, KS 66221
MLS# 2568942Listed by: PLATINUM HOMES, INC. - Open Sat, 12 to 2pm
 $640,000Active4 beds 5 baths3,758 sq. ft.
$640,000Active4 beds 5 baths3,758 sq. ft.13119 Hadley Street, Overland Park, KS 66213
MLS# 2565723Listed by: REECENICHOLS - LEAWOOD  $153,500Active1 beds 1 baths828 sq. ft.
$153,500Active1 beds 1 baths828 sq. ft.7433 W 102nd Court, Overland Park, KS 66212
MLS# 2565897Listed by: REAL BROKER, LLC- Open Sat, 12 to 2pm
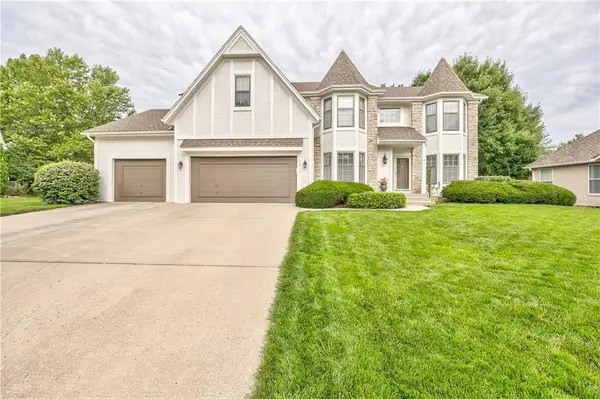 $615,000Active4 beds 5 baths3,936 sq. ft.
$615,000Active4 beds 5 baths3,936 sq. ft.12914 Goddard Avenue, Overland Park, KS 66213
MLS# 2566285Listed by: RE/MAX REALTY SUBURBAN INC  $509,950Active3 beds 2 baths1,860 sq. ft.
$509,950Active3 beds 2 baths1,860 sq. ft.9525 Buena Vista Street, Overland Park, KS 66207
MLS# 2566406Listed by: RE/MAX STATE LINE- New
 $425,000Active3 beds 4 baths2,029 sq. ft.
$425,000Active3 beds 4 baths2,029 sq. ft.12565 Glenwood Street, Overland Park, KS 66209
MLS# 2567228Listed by: REECENICHOLS - LEAWOOD - New
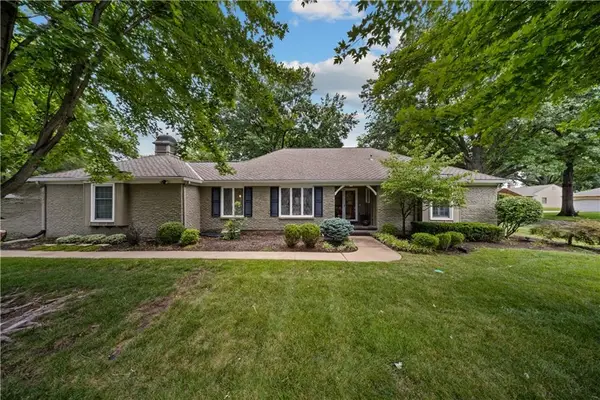 $500,000Active4 beds 4 baths2,998 sq. ft.
$500,000Active4 beds 4 baths2,998 sq. ft.9975 Marty Street, Overland Park, KS 66212
MLS# 2567341Listed by: RE/MAX STATE LINE - New
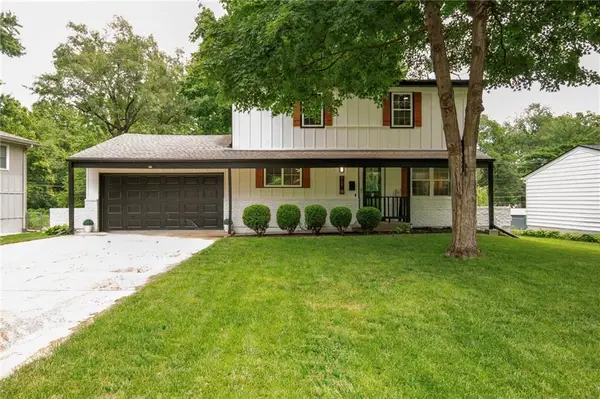 $415,000Active5 beds 2 baths1,762 sq. ft.
$415,000Active5 beds 2 baths1,762 sq. ft.9121 Hayes Drive, Overland Park, KS 66212
MLS# 2567948Listed by: YOUR FUTURE ADDRESS, LLC
