11820 W 100th Terrace, Overland Park, KS 66214
Local realty services provided by:Better Homes and Gardens Real Estate Kansas City Homes
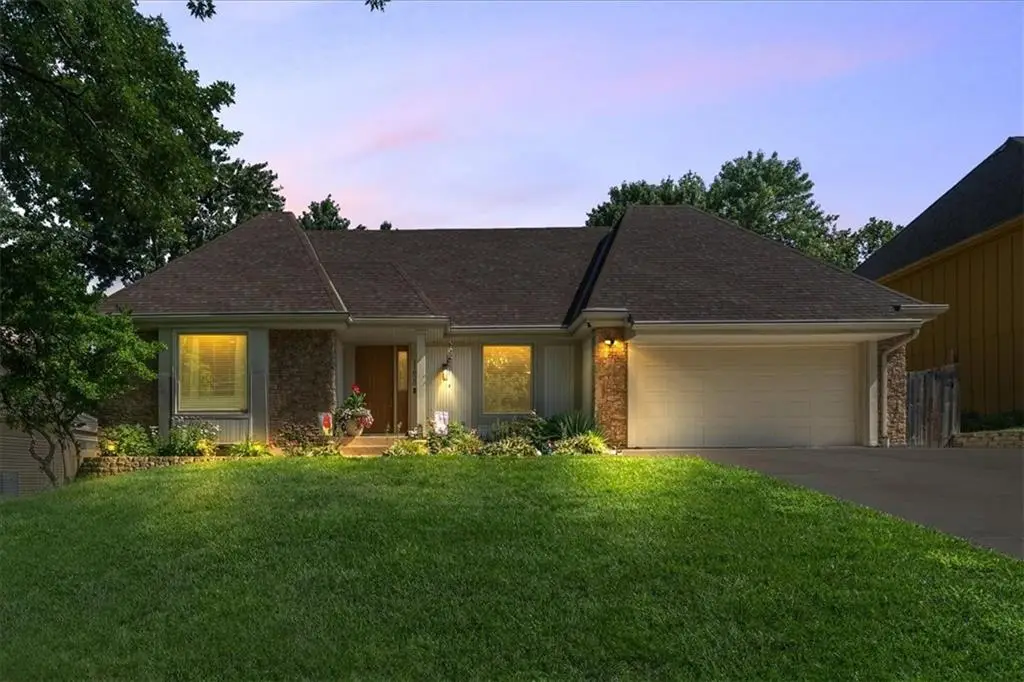

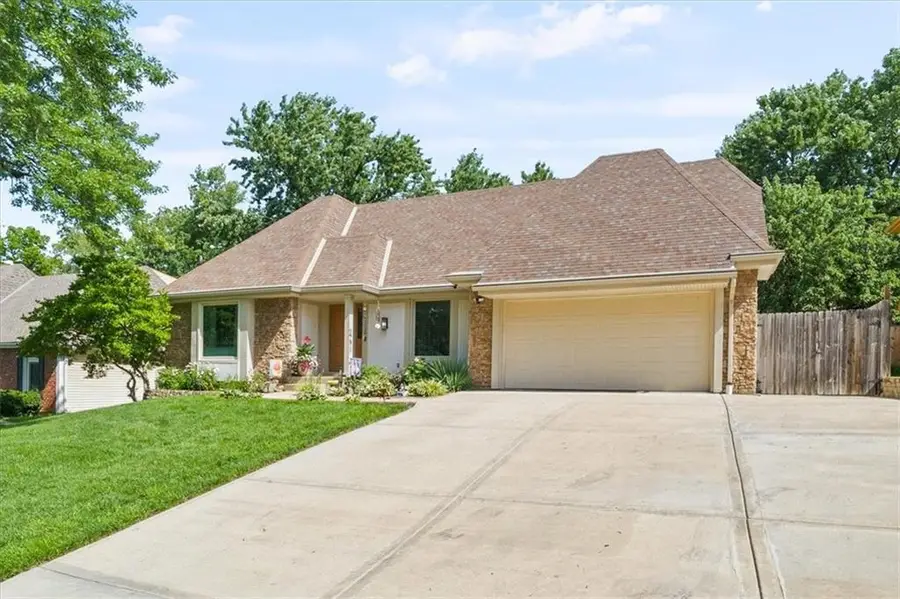
Listed by:elizabeth ramirez
Office:keller williams realty partners inc.
MLS#:2565272
Source:MOKS_HL
Price summary
- Price:$579,900
- Price per sq. ft.:$144.76
- Monthly HOA dues:$26.67
About this home
Welcome to this beautifully maintained 1.5-story home in the heart of Overland Park! This spacious 4-bedroom, 3.5-bath home offers a smart and functional layout, starting with a main-level primary suite featuring an updated ensuite with double vanity. The main level also features an office, a formal dining room, a guest bath, and a large open-concept great room that seamlessly flows into the kitchen—complete with custom cabinetry, granite countertops, a center island, and a breakfast nook.
Fresh interior paint throughout gives the home a clean, refreshed feel. Upstairs you'll find three generously sized bedrooms and recently remodeled full bathroom with modern finishes. The finished basement offers a second living area, media/flex room, full bath, and great storage options.
Enjoy your own backyard retreat with an in-ground pool, covered patio with ceiling fan, and a built-in outdoor kitchen with BBQ grill and sink—ideal for entertaining! Located just minutes from shopping centers, restaurants, and with easy access to I-435, this move-in ready home checks all the boxes!
Contact an agent
Home facts
- Year built:1978
- Listing Id #:2565272
- Added:19 day(s) ago
- Updated:July 28, 2025 at 03:03 PM
Rooms and interior
- Bedrooms:4
- Total bathrooms:4
- Full bathrooms:3
- Half bathrooms:1
- Living area:4,006 sq. ft.
Heating and cooling
- Cooling:Electric
- Heating:Natural Gas
Structure and exterior
- Roof:Composition
- Year built:1978
- Building area:4,006 sq. ft.
Schools
- High school:SM South
- Middle school:Indian Woods
- Elementary school:Oak Park Carpenter
Utilities
- Water:City/Public
- Sewer:Public Sewer
Finances and disclosures
- Price:$579,900
- Price per sq. ft.:$144.76
New listings near 11820 W 100th Terrace
- New
 $450,000Active3 beds 3 baths2,401 sq. ft.
$450,000Active3 beds 3 baths2,401 sq. ft.6907 W 129 Place, Leawood, KS 66209
MLS# 2568732Listed by: COMPASS REALTY GROUP - New
 $1,050,000Active6 beds 8 baths5,015 sq. ft.
$1,050,000Active6 beds 8 baths5,015 sq. ft.18309 Monrovia Street, Overland Park, KS 66013
MLS# 2568491Listed by: WEICHERT, REALTORS WELCH & COM - Open Sat, 12 to 3pmNew
 $649,950Active4 beds 5 baths4,237 sq. ft.
$649,950Active4 beds 5 baths4,237 sq. ft.13816 Haskins Street, Overland Park, KS 66221
MLS# 2568942Listed by: PLATINUM HOMES, INC. - Open Thu, 5 to 7pm
 $640,000Active4 beds 5 baths3,758 sq. ft.
$640,000Active4 beds 5 baths3,758 sq. ft.13119 Hadley Street, Overland Park, KS 66213
MLS# 2565723Listed by: REECENICHOLS - LEAWOOD  $153,500Active1 beds 1 baths828 sq. ft.
$153,500Active1 beds 1 baths828 sq. ft.7433 W 102nd Court, Overland Park, KS 66212
MLS# 2565897Listed by: REAL BROKER, LLC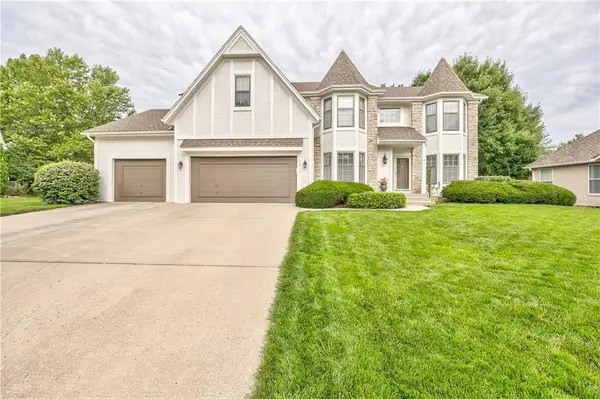 $615,000Active4 beds 5 baths3,936 sq. ft.
$615,000Active4 beds 5 baths3,936 sq. ft.12914 Goddard Avenue, Overland Park, KS 66213
MLS# 2566285Listed by: RE/MAX REALTY SUBURBAN INC $509,950Active3 beds 2 baths1,860 sq. ft.
$509,950Active3 beds 2 baths1,860 sq. ft.9525 Buena Vista Street, Overland Park, KS 66207
MLS# 2566406Listed by: RE/MAX STATE LINE- New
 $425,000Active3 beds 4 baths2,029 sq. ft.
$425,000Active3 beds 4 baths2,029 sq. ft.12565 Glenwood Street, Overland Park, KS 66209
MLS# 2567228Listed by: REECENICHOLS - LEAWOOD - New
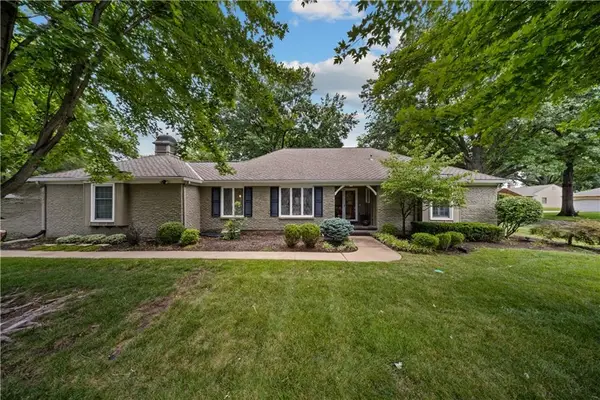 $500,000Active4 beds 4 baths2,998 sq. ft.
$500,000Active4 beds 4 baths2,998 sq. ft.9975 Marty Street, Overland Park, KS 66212
MLS# 2567341Listed by: RE/MAX STATE LINE - New
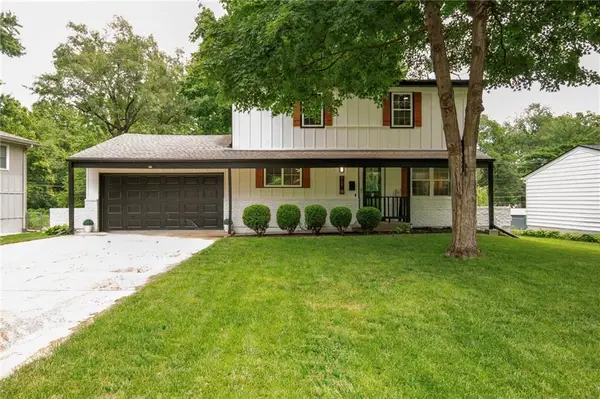 $415,000Active5 beds 2 baths1,762 sq. ft.
$415,000Active5 beds 2 baths1,762 sq. ft.9121 Hayes Drive, Overland Park, KS 66212
MLS# 2567948Listed by: YOUR FUTURE ADDRESS, LLC
