11924 Grandview Street, Overland Park, KS 66213
Local realty services provided by:Better Homes and Gardens Real Estate Kansas City Homes
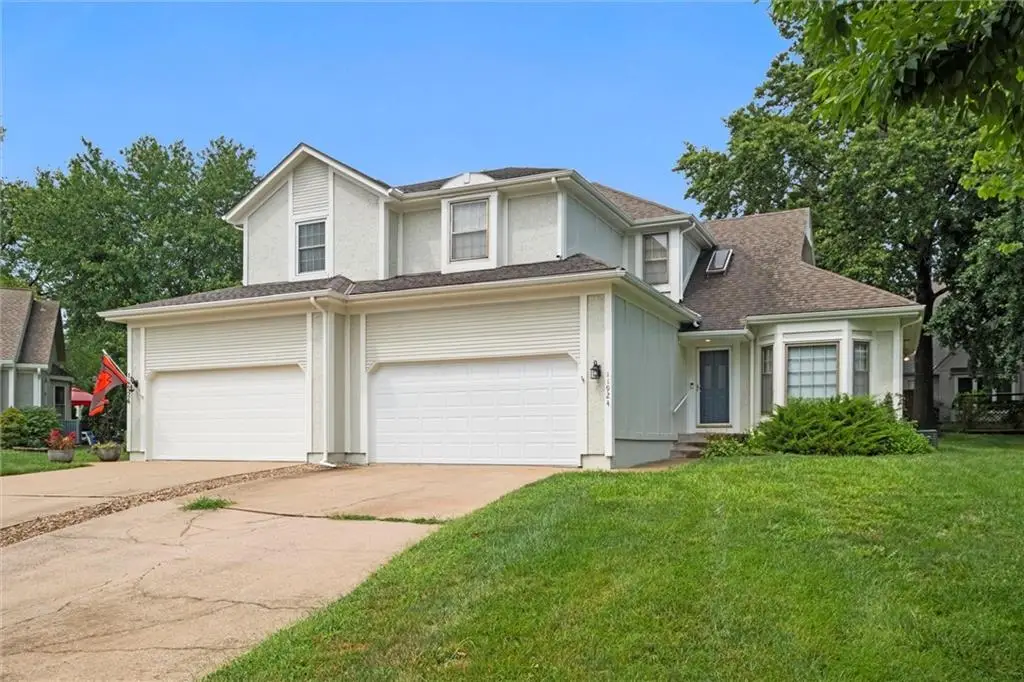
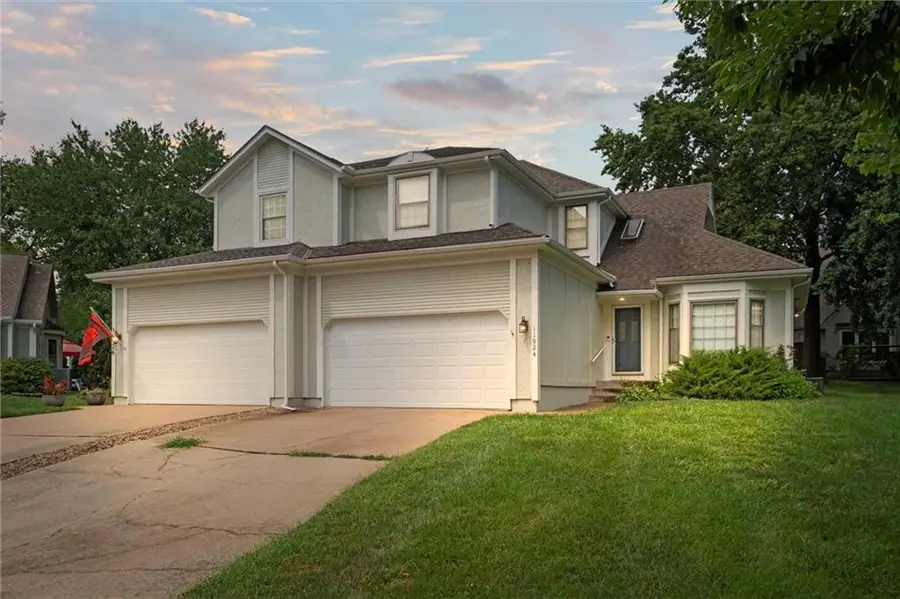
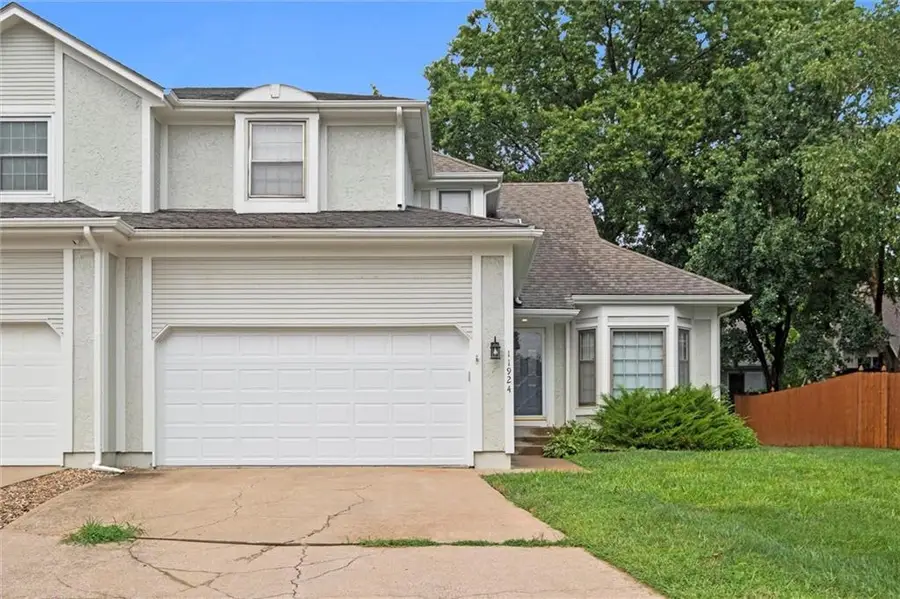
11924 Grandview Street,Overland Park, KS 66213
$325,000
- 2 Beds
- 3 Baths
- 1,617 sq. ft.
- Multi-family
- Active
Listed by:yfa team
Office:your future address, llc.
MLS#:2567949
Source:MOKS_HL
Price summary
- Price:$325,000
- Price per sq. ft.:$200.99
- Monthly HOA dues:$154
About this home
Excellent maintenance provided property in a Quiet Cul-de-Sac! Step inside to soaring ceilings on the main level, creating an airy, open feel throughout. The kitchen offers generous counter and cabinet space plus a cozy breakfast area. The spacious living room features a stunning statement fireplace, abundant windows for natural light, and a seamless connection to the dining area. The main-floor primary suite boasts a large double vanity, soaking tub, tiled stand-up shower, and walk-in closet. Upstairs, you’ll find an impressive loft—perfect for a home office or lounge—along with a large second bedroom and private en-suite bath. The unfinished basement offers ample storage or the opportunity to finish and instantly add equity. Fresh paint and updated fixtures throughout make this home truly turn-key. Enjoy maintenance-provided living—the HOA takes care of lawn care and snow removal so you can relax and enjoy your home. Don’t miss your chance to make this low-maintenance beauty yours!
Contact an agent
Home facts
- Year built:1985
- Listing Id #:2567949
- Added:1 day(s) ago
- Updated:August 14, 2025 at 10:41 AM
Rooms and interior
- Bedrooms:2
- Total bathrooms:3
- Full bathrooms:2
- Half bathrooms:1
- Living area:1,617 sq. ft.
Heating and cooling
- Cooling:Electric
- Heating:Forced Air Gas
Structure and exterior
- Roof:Composition
- Year built:1985
- Building area:1,617 sq. ft.
Schools
- High school:Blue Valley NW
Utilities
- Water:City/Public
- Sewer:Public Sewer
Finances and disclosures
- Price:$325,000
- Price per sq. ft.:$200.99
New listings near 11924 Grandview Street
- New
 $1,050,000Active6 beds 8 baths5,015 sq. ft.
$1,050,000Active6 beds 8 baths5,015 sq. ft.18309 Monrovia Street, Overland Park, KS 66013
MLS# 2568491Listed by: WEICHERT, REALTORS WELCH & COM - Open Sat, 12 to 3pmNew
 $649,950Active4 beds 5 baths4,237 sq. ft.
$649,950Active4 beds 5 baths4,237 sq. ft.13816 Haskins Street, Overland Park, KS 66221
MLS# 2568942Listed by: PLATINUM HOMES, INC. - Open Thu, 5 to 7pm
 $640,000Active4 beds 5 baths3,758 sq. ft.
$640,000Active4 beds 5 baths3,758 sq. ft.13119 Hadley Street, Overland Park, KS 66213
MLS# 2565723Listed by: REECENICHOLS - LEAWOOD  $153,500Active1 beds 1 baths828 sq. ft.
$153,500Active1 beds 1 baths828 sq. ft.7433 W 102nd Court, Overland Park, KS 66212
MLS# 2565897Listed by: REAL BROKER, LLC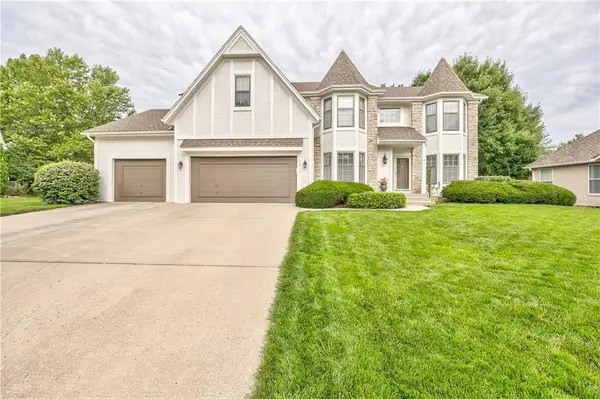 $615,000Active4 beds 5 baths3,936 sq. ft.
$615,000Active4 beds 5 baths3,936 sq. ft.12914 Goddard Avenue, Overland Park, KS 66213
MLS# 2566285Listed by: RE/MAX REALTY SUBURBAN INC $509,950Active3 beds 2 baths1,860 sq. ft.
$509,950Active3 beds 2 baths1,860 sq. ft.9525 Buena Vista Street, Overland Park, KS 66207
MLS# 2566406Listed by: RE/MAX STATE LINE- New
 $425,000Active3 beds 4 baths2,029 sq. ft.
$425,000Active3 beds 4 baths2,029 sq. ft.12565 Glenwood Street, Overland Park, KS 66209
MLS# 2567228Listed by: REECENICHOLS - LEAWOOD - New
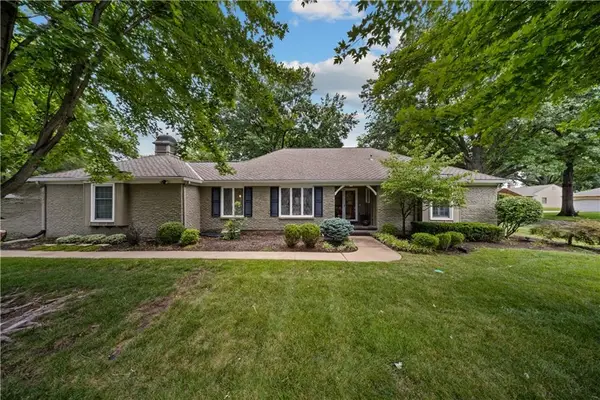 $500,000Active4 beds 4 baths2,998 sq. ft.
$500,000Active4 beds 4 baths2,998 sq. ft.9975 Marty Street, Overland Park, KS 66212
MLS# 2567341Listed by: RE/MAX STATE LINE - New
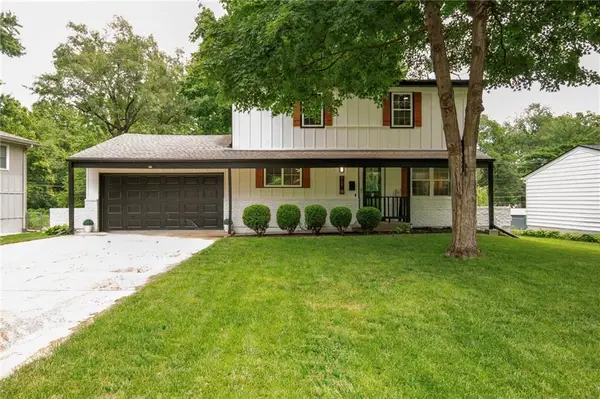 $415,000Active5 beds 2 baths1,762 sq. ft.
$415,000Active5 beds 2 baths1,762 sq. ft.9121 Hayes Drive, Overland Park, KS 66212
MLS# 2567948Listed by: YOUR FUTURE ADDRESS, LLC
