12103 Slater Street, Overland Park, KS 66213
Local realty services provided by:Better Homes and Gardens Real Estate Kansas City Homes
12103 Slater Street,Overland Park, KS 66213
$395,000
- 3 Beds
- 3 Baths
- 1,844 sq. ft.
- Townhouse
- Active
Listed by:dan sieben
Office:platinum realty llc.
MLS#:2576921
Source:MOKS_HL
Price summary
- Price:$395,000
- Price per sq. ft.:$214.21
- Monthly HOA dues:$154
About this home
RELAX in this STONEHAVEN STUNNER! This MAINENANCE-PROVIDED home includes LAWN MAINTENANCE AND SNOW REMOVAL while you enjoy MAIN FLOOR LIVING! Soaring ceilings greet you as you enter this elegant and bright home with its gorgeous 2-story great room drenched in sun from its skylights and complete with a cozy fireplace. The well-designed kitchen features stainless steel appliances including MOVEABLE ISLAND, GAS RANGE and REFRIGERATOR STAYS, granite counters and a pass-through window - ideal for entertaining before your guests head to the formal dining room! The MAIN FLOOR PRIMARY SUITE is tucked away and includes a PRIVATE bath with GRANITE COUNTERS, UPDATED DESIGNER SHOWER, and WALK-IN closet. The stairway has been upgraded with iron spindles and wood endcaps, and leads you to the dramatic catwalk and balcony overlooking both the foyer and great room! You'll love the space in the 2 large additional bedrooms, one with stylish barn door entry, and decorator hall bath! Enjoy beautiful fall evenings on the deck and patio surrounded by mature trees and a privacy fence! NEW exterior paint, leaf filter gutters, 2-car garage with EV CHARGER 220 OUTLET and extra outlets great location and award-winning schools!
Contact an agent
Home facts
- Year built:1987
- Listing ID #:2576921
- Added:1 day(s) ago
- Updated:October 05, 2025 at 06:51 PM
Rooms and interior
- Bedrooms:3
- Total bathrooms:3
- Full bathrooms:2
- Half bathrooms:1
- Living area:1,844 sq. ft.
Heating and cooling
- Cooling:Electric
- Heating:Forced Air Gas
Structure and exterior
- Roof:Composition
- Year built:1987
- Building area:1,844 sq. ft.
Schools
- High school:Blue Valley NW
- Middle school:Oxford
- Elementary school:Indian Valley
Utilities
- Water:City/Public
- Sewer:Public Sewer
Finances and disclosures
- Price:$395,000
- Price per sq. ft.:$214.21
New listings near 12103 Slater Street
- New
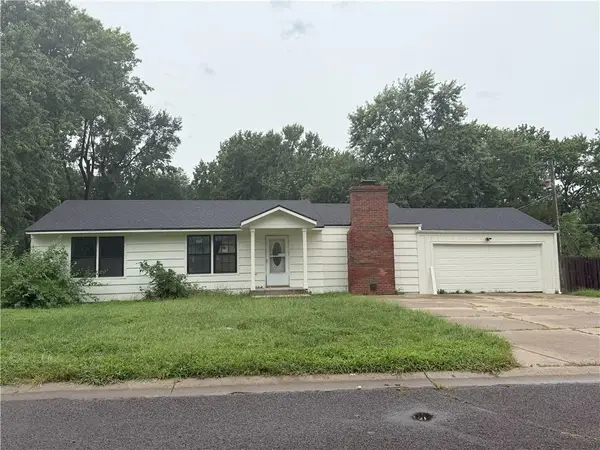 $300,000Active2 beds 2 baths1,172 sq. ft.
$300,000Active2 beds 2 baths1,172 sq. ft.8020 Lowell Avenue, Overland Park, KS 66204
MLS# 2564903Listed by: EXP REALTY LLC - Open Sat, 12 to 2pm
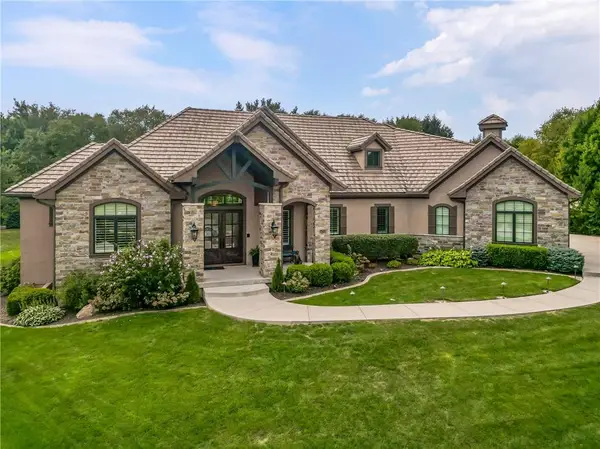 $2,250,000Active5 beds 7 baths5,848 sq. ft.
$2,250,000Active5 beds 7 baths5,848 sq. ft.14713 Ash Street, Overland Park, KS 66224
MLS# 2572376Listed by: REECENICHOLS - LEAWOOD 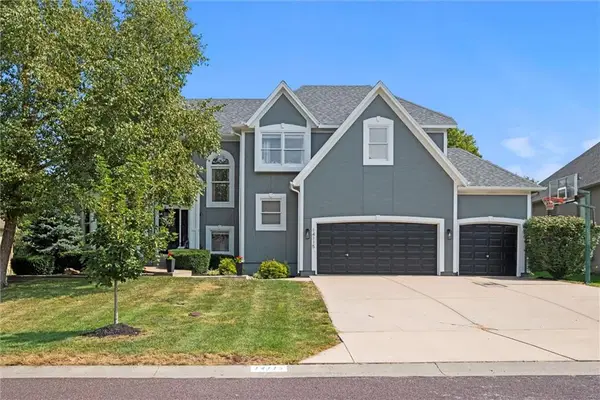 $675,000Pending4 beds 5 baths3,762 sq. ft.
$675,000Pending4 beds 5 baths3,762 sq. ft.14115 Cody Street, Overland Park, KS 66221
MLS# 2576883Listed by: REECENICHOLS - OVERLAND PARK- Open Sun, 1 to 3pmNew
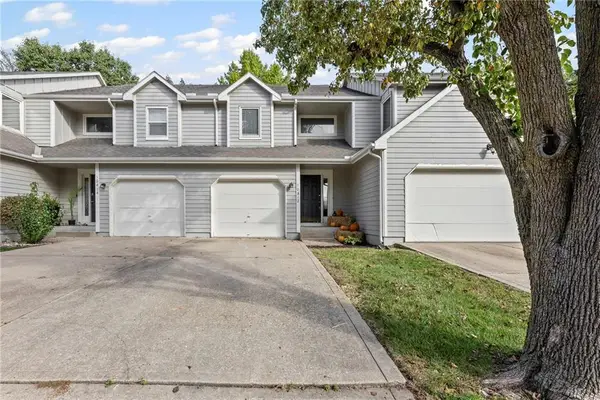 $270,000Active2 beds 3 baths1,460 sq. ft.
$270,000Active2 beds 3 baths1,460 sq. ft.10812 W 116th Street, Overland Park, KS 66210
MLS# 2579228Listed by: MODERN REALTY ADVISORS 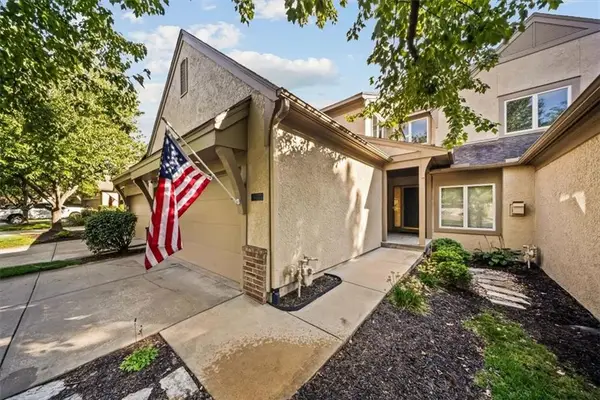 $455,000Pending4 beds 4 baths2,696 sq. ft.
$455,000Pending4 beds 4 baths2,696 sq. ft.14302 Russell Street, Overland Park, KS 66223
MLS# 2574988Listed by: NEXTHOME GADWOOD GROUP- New
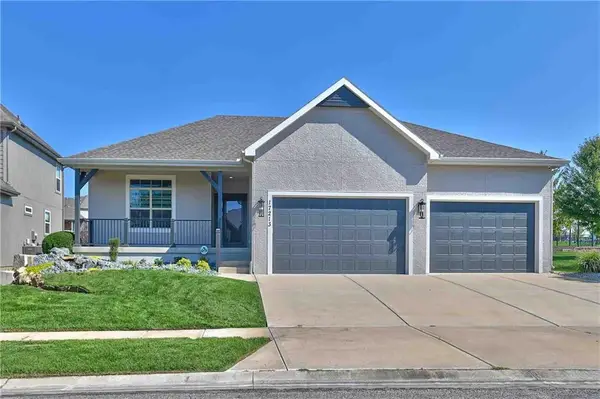 $629,000Active4 beds 3 baths2,614 sq. ft.
$629,000Active4 beds 3 baths2,614 sq. ft.17213 Noland Street, Overland Park, KS 66221
MLS# 2578993Listed by: MURRELL HOMES REAL ESTATE GRP - Open Sun, 1 to 3pmNew
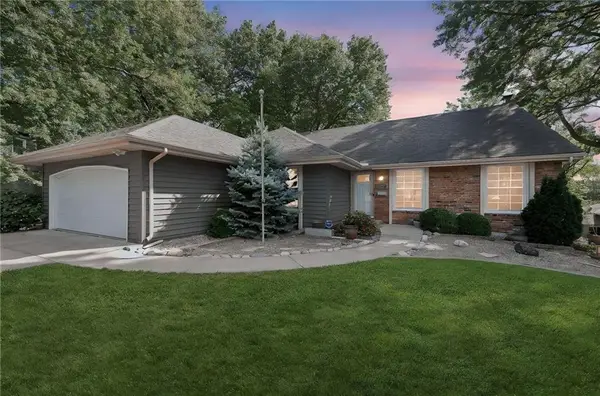 $425,000Active3 beds 3 baths2,333 sq. ft.
$425,000Active3 beds 3 baths2,333 sq. ft.10713 W 98th Terrace, Overland Park, KS 66214
MLS# 2577404Listed by: REALTY EXECUTIVES - New
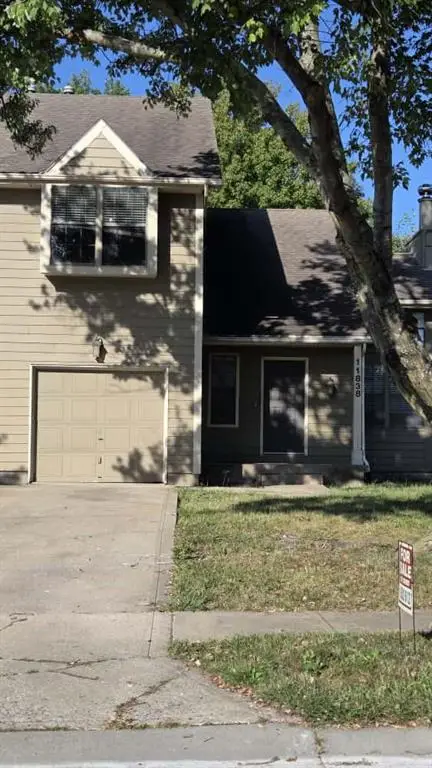 $299,000Active3 beds 2 baths2,092 sq. ft.
$299,000Active3 beds 2 baths2,092 sq. ft.11838 Oakmont St Street, Overland Park, KS 66210
MLS# 2579189Listed by: WEICHERT, REALTORS WELCH & COM 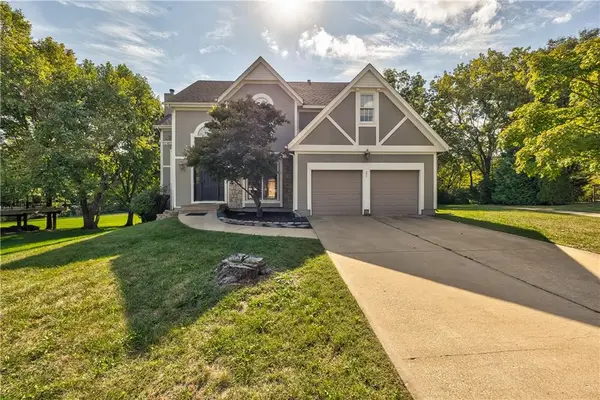 $485,000Active4 beds 4 baths3,311 sq. ft.
$485,000Active4 beds 4 baths3,311 sq. ft.13010 Stearns Street, Overland Park, KS 66213
MLS# 2575804Listed by: RE/MAX REALTY SUBURBAN INC
