10713 W 98th Terrace, Overland Park, KS 66214
Local realty services provided by:Better Homes and Gardens Real Estate Kansas City Homes
Listed by:michael reno
Office:realty executives
MLS#:2577404
Source:MOKS_HL
Price summary
- Price:$425,000
- Price per sq. ft.:$182.17
- Monthly HOA dues:$25.83
About this home
Welcome to this Fantastically Updated Cul-De-Sac Home with Renovated Spaces both Inside and Outside, including the EXPERTLY EXPANDED AND FULLY REMODELED KITCHEN featuring Heated Floors, a Butler's Pantry, Custom Cabinets and New Everything! The spacious main level also boasts a large formal dining room that could also be a den or office. Upstairs you are greeted by a Remodeled Primary Bedroom Suite with a zero-entry shower, plus 2 additional bedrooms and another updated full bathroom. The lower level offers a family room with fireplace, a Huge mounted TV (stays), a Wet Bar, a half-bath and Walkout access to the AMAZING MULTI-TIERED PAVERSTONE PATIO! There is even a sub-basement with a finished workshop area and ample unfinished storage. Even the garage has been remodeled with added insulation and tons of electrical outlets! Outside you will enjoy the spacious yard with Extensive Landscaping to go with that great patio. As a final bonus, this marvelous home has been FULLY PRE-INSPECTED including Termite, Radon and even Sewer inspections for your Peace of Mind!
Contact an agent
Home facts
- Year built:1967
- Listing ID #:2577404
- Added:1 day(s) ago
- Updated:October 04, 2025 at 01:42 AM
Rooms and interior
- Bedrooms:3
- Total bathrooms:3
- Full bathrooms:2
- Half bathrooms:1
- Living area:2,333 sq. ft.
Heating and cooling
- Cooling:Electric
- Heating:Forced Air Gas
Structure and exterior
- Roof:Composition
- Year built:1967
- Building area:2,333 sq. ft.
Schools
- High school:SM South
- Middle school:Indian Woods
- Elementary school:Oak Park Carpenter
Utilities
- Water:City/Public
Finances and disclosures
- Price:$425,000
- Price per sq. ft.:$182.17
New listings near 10713 W 98th Terrace
- New
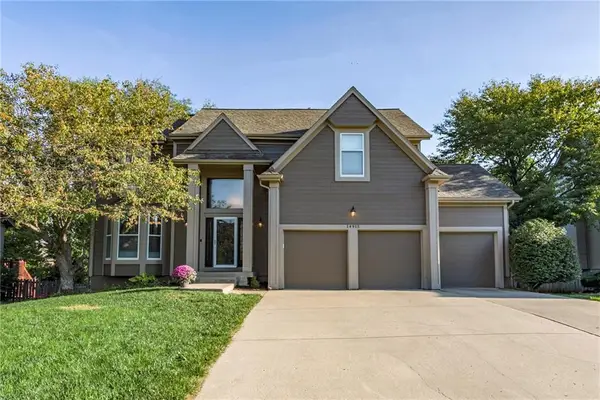 $560,000Active4 beds 4 baths3,483 sq. ft.
$560,000Active4 beds 4 baths3,483 sq. ft.14915 Horton Street, Overland Park, KS 66223
MLS# 2576764Listed by: EXP REALTY LLC 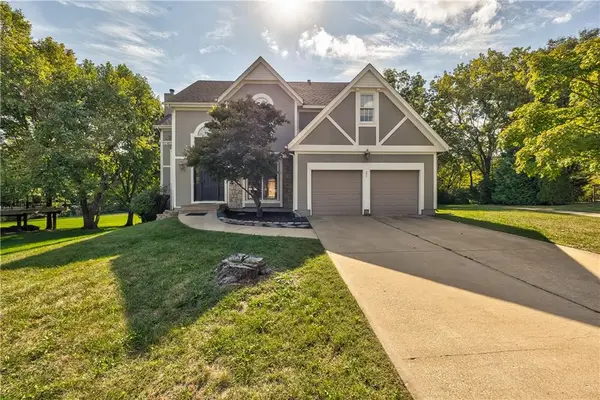 $485,000Active4 beds 4 baths3,311 sq. ft.
$485,000Active4 beds 4 baths3,311 sq. ft.13010 Stearns Street, Overland Park, KS 66213
MLS# 2575804Listed by: RE/MAX REALTY SUBURBAN INC- Open Sat, 2 to 4pm
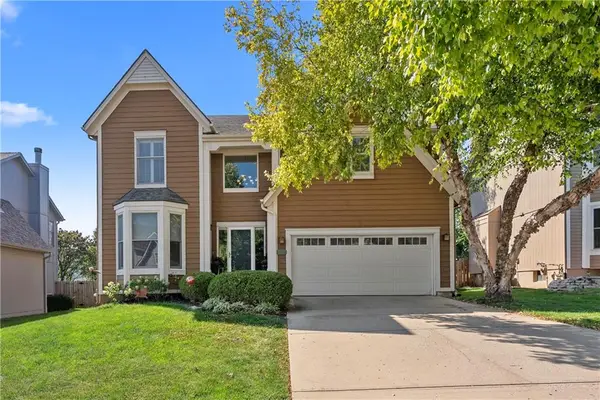 $475,000Active4 beds 4 baths2,860 sq. ft.
$475,000Active4 beds 4 baths2,860 sq. ft.8957 W 125th Terrace, Overland Park, KS 66213
MLS# 2567137Listed by: RE/MAX ELITE, REALTORS - New
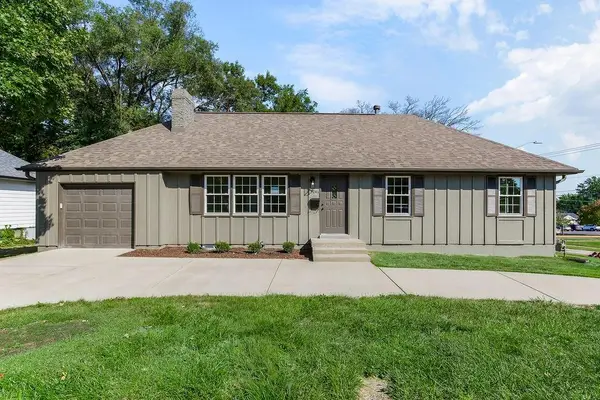 $399,950Active3 beds 2 baths1,650 sq. ft.
$399,950Active3 beds 2 baths1,650 sq. ft.7041 Russell Street, Overland Park, KS 66204
MLS# 2578860Listed by: COYLE PROPERTIES, LLC - New
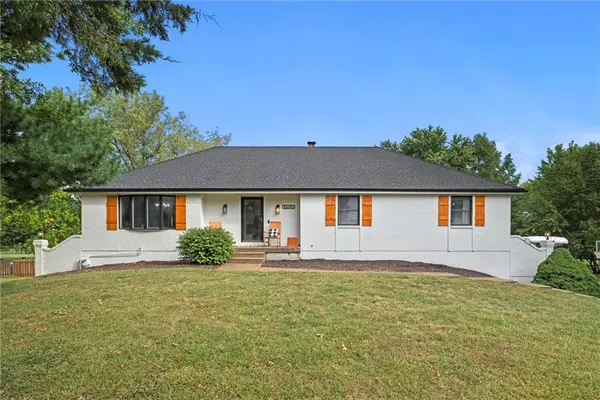 $495,000Active4 beds 3 baths2,690 sq. ft.
$495,000Active4 beds 3 baths2,690 sq. ft.10690 W 170th Terrace, Overland Park, KS 66221
MLS# 2578000Listed by: PLATINUM REALTY LLC - Open Sat, 10am to 12pm
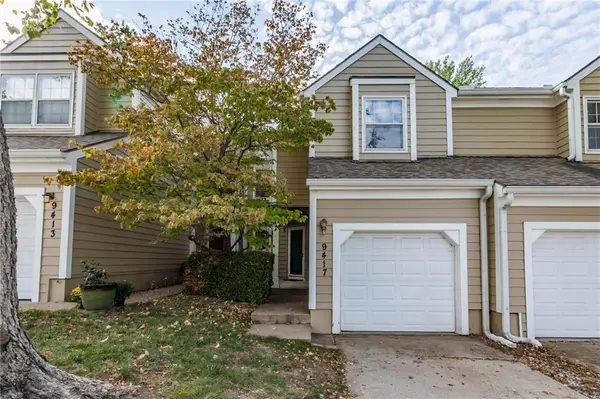 $265,000Active2 beds 3 baths1,258 sq. ft.
$265,000Active2 beds 3 baths1,258 sq. ft.9417 W 120th Street, Overland Park, KS 66213
MLS# 2570606Listed by: KW DIAMOND PARTNERS - Open Sat, 12 to 2pm
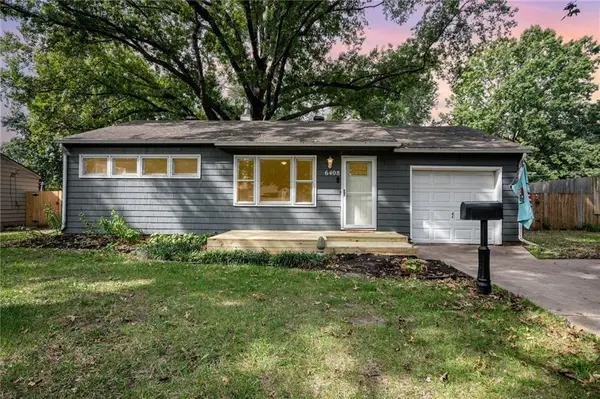 $245,000Active2 beds 1 baths768 sq. ft.
$245,000Active2 beds 1 baths768 sq. ft.6408 Santa Fe Drive, Overland Park, KS 66202
MLS# 2576297Listed by: HILLS REAL ESTATE - Open Sat, 1 to 3pmNew
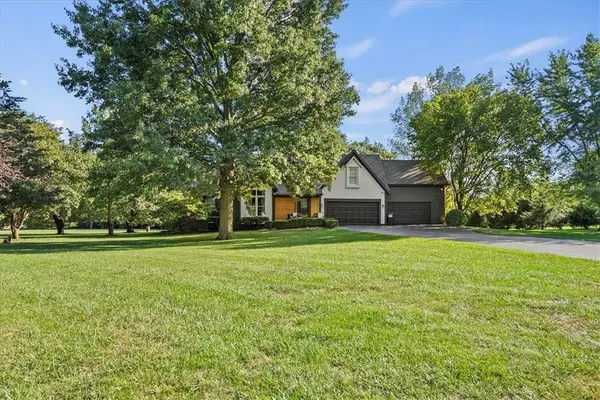 $895,000Active5 beds 4 baths4,246 sq. ft.
$895,000Active5 beds 4 baths4,246 sq. ft.10615 W 164th Street, Overland Park, KS 66221
MLS# 2577925Listed by: KELLER WILLIAMS REALTY PARTNERS INC. - Open Sat, 1 to 3pm
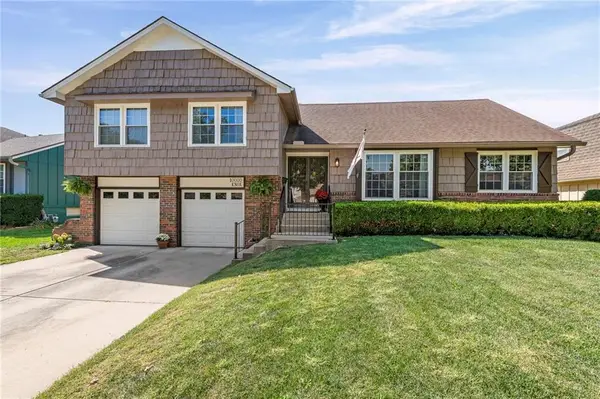 $375,000Active4 beds 3 baths1,740 sq. ft.
$375,000Active4 beds 3 baths1,740 sq. ft.10000 Knox Drive, Overland Park, KS 66212
MLS# 2574844Listed by: KW KANSAS CITY METRO
