12908 W 118th Terrace, Overland Park, KS 66210
Local realty services provided by:Better Homes and Gardens Real Estate Kansas City Homes
12908 W 118th Terrace,Overland Park, KS 66210
$650,000
- 4 Beds
- 4 Baths
- 3,992 sq. ft.
- Single family
- Pending
Listed by:deanna porterfield
Office:reecenichols- leawood town center
MLS#:2571901
Source:MOKS_HL
Price summary
- Price:$650,000
- Price per sq. ft.:$162.83
- Monthly HOA dues:$60
About this home
This stunning showstopper was builder’s own home and was custom built and designed specifically by a top luxury KC builder, Fred Riley Custom Homes. Tucked away on a quiet cul-de-sac in Oak Tree Meadows Estates, this extra spacious 1.5 story home sits on a large, estate size lot and backing to a gorgeous private lake! Canoes, kayaks, and paddle boats are all welcome. It’s a serene setting that’s nearly impossible to find in the Overland Park area.
Outside, enjoy the convenience and peace of mind that comes with a BRAND NEW roof, new exterior paint, all four sides stucco, and a three-car garage. Inside, take in the majestic grand entryway, 20ft high soaring ceilings, and natural light streaming through the wall of windows flanking the rear of the home. The extra spacious sunken Great Room area features a fireplace and sun room area leading out to the deck and lakeside gazebo. With four large bedrooms, including two primary suites (main level and upper level) boasting spacious bathrooms and walk-in closets, there is plenty of space for everyone. Cozy up with a warm drink and a good book in the main level den featuring luxurious wood panels and custom built-ins for all your first editions and keepsakes. The open kitchen comes with extra counter space, a large center island, and an adjoining laundry room for added convenience. The enormous unfinished daylight basement offers a blank slate ready for your touch. Two new furnaces added in 2023!
The beautiful outdoor setting. The excellent location. The wow floor plan. Just needs a little TLC and your personal touches! The design layout of this home will not disappoint! Book your private showing today. Conveniently located to a nearby park, highway access, shopping & more!
Contact an agent
Home facts
- Year built:1992
- Listing ID #:2571901
- Added:43 day(s) ago
- Updated:October 28, 2025 at 04:33 PM
Rooms and interior
- Bedrooms:4
- Total bathrooms:4
- Full bathrooms:3
- Half bathrooms:1
- Living area:3,992 sq. ft.
Heating and cooling
- Cooling:Electric
- Heating:Natural Gas
Structure and exterior
- Roof:Composition
- Year built:1992
- Building area:3,992 sq. ft.
Schools
- High school:Olathe East
- Middle school:Pioneer Trail
- Elementary school:Walnut Grove
Utilities
- Water:City/Public
- Sewer:Public Sewer
Finances and disclosures
- Price:$650,000
- Price per sq. ft.:$162.83
New listings near 12908 W 118th Terrace
- New
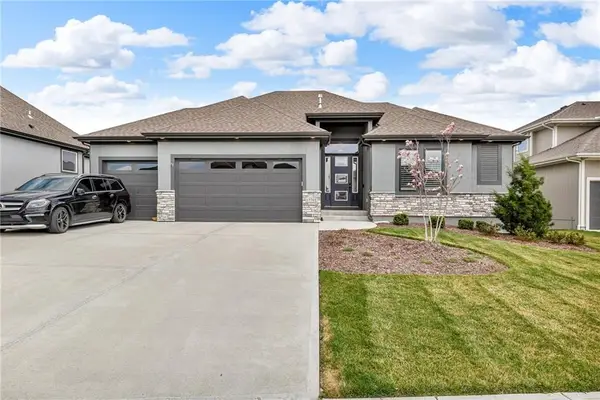 $760,000Active5 beds 4 baths3,337 sq. ft.
$760,000Active5 beds 4 baths3,337 sq. ft.17701 Crystal Street, Overland Park, KS 66013
MLS# 2581463Listed by: PLATINUM REALTY LLC - New
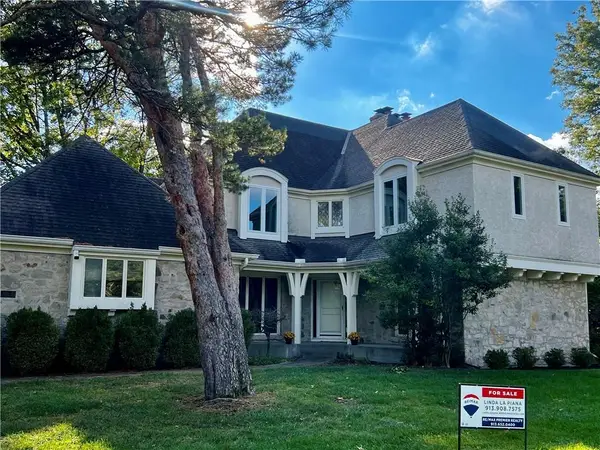 $859,000Active4 beds 5 baths3,900 sq. ft.
$859,000Active4 beds 5 baths3,900 sq. ft.3905 W 101st Terrace, Overland Park, KS 66207
MLS# 2584057Listed by: RE/MAX PREMIER REALTY - New
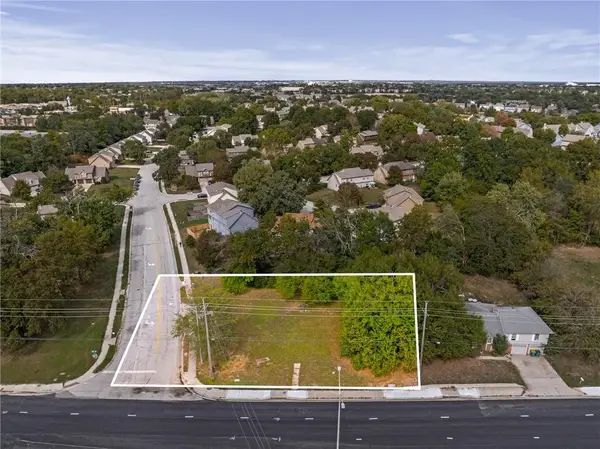 $350,000Active0 Acres
$350,000Active0 Acres6760 W 151st Street, Overland Park, KS 66223
MLS# 2583972Listed by: REECENICHOLS - OVERLAND PARK - New
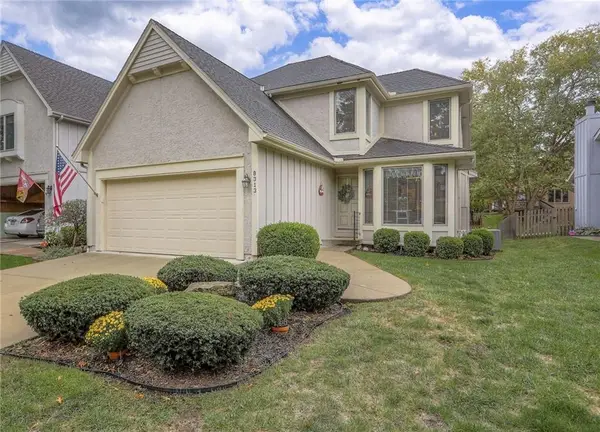 $370,000Active3 beds 3 baths2,013 sq. ft.
$370,000Active3 beds 3 baths2,013 sq. ft.8313 W 120th Street, Overland Park, KS 66213
MLS# 2583572Listed by: KW KANSAS CITY METRO - New
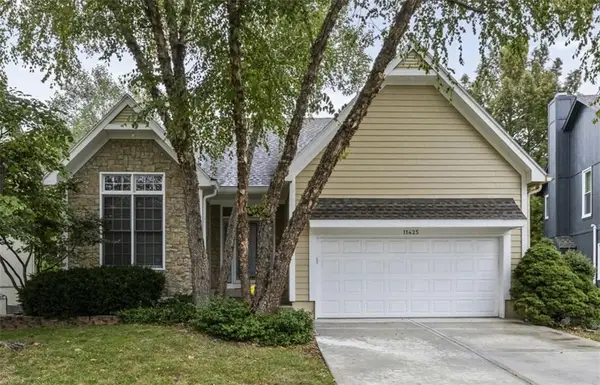 $450,000Active4 beds 3 baths2,221 sq. ft.
$450,000Active4 beds 3 baths2,221 sq. ft.11425 Cody Street, Overland Park, KS 66210
MLS# 2583939Listed by: KELLER WILLIAMS REALTY PARTNERS INC. - New
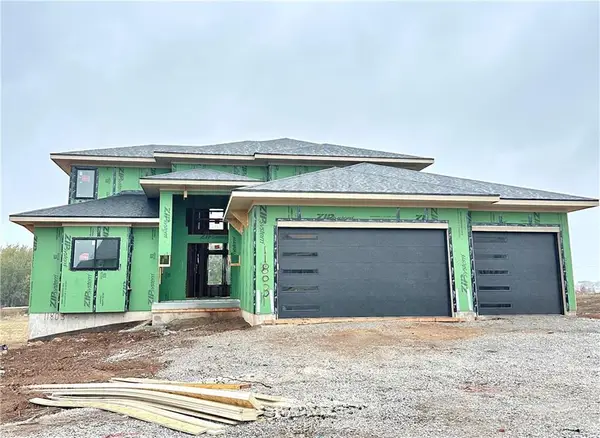 $1,102,550Active5 beds 4 baths2,933 sq. ft.
$1,102,550Active5 beds 4 baths2,933 sq. ft.11803 W 181st Terrace, Overland Park, KS 66013
MLS# 2583803Listed by: WEICHERT, REALTORS WELCH & COM - New
 $445,000Active4 beds 2 baths1,552 sq. ft.
$445,000Active4 beds 2 baths1,552 sq. ft.9609 W 83rd Terrace, Overland Park, KS 66212
MLS# 2583934Listed by: REECENICHOLS - LEES SUMMIT - New
 $1,399,900Active4 beds 5 baths4,072 sq. ft.
$1,399,900Active4 beds 5 baths4,072 sq. ft.11710 W 181st Terrace, Overland Park, KS 66013
MLS# 2583664Listed by: WEICHERT, REALTORS WELCH & COM - New
 $480,000Active3 beds 2 baths1,751 sq. ft.
$480,000Active3 beds 2 baths1,751 sq. ft.10201 Oakridge Drive, Overland Park, KS 66212
MLS# 2583830Listed by: PLATINUM REALTY LLC - New
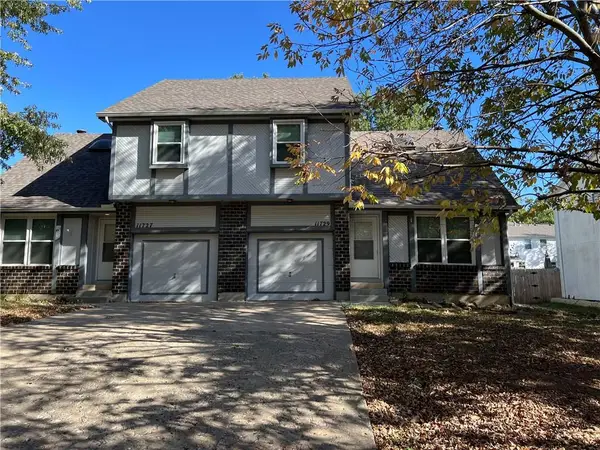 $445,000Active-- beds -- baths
$445,000Active-- beds -- baths11727-29 Caenen Street, Overland Park, KS 66210
MLS# 2583092Listed by: KC REAL ESTATE GUY
