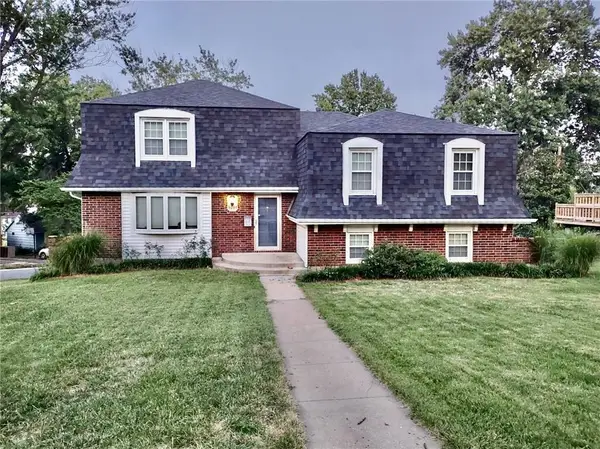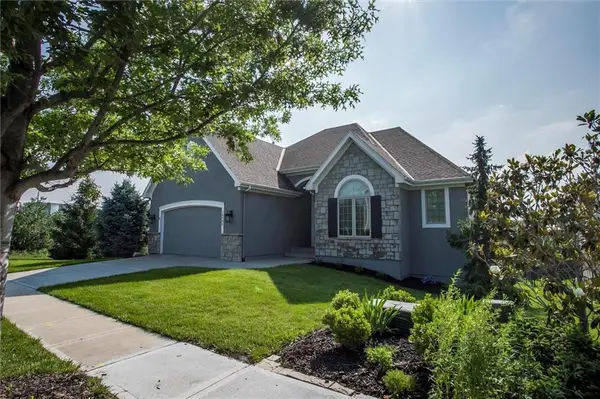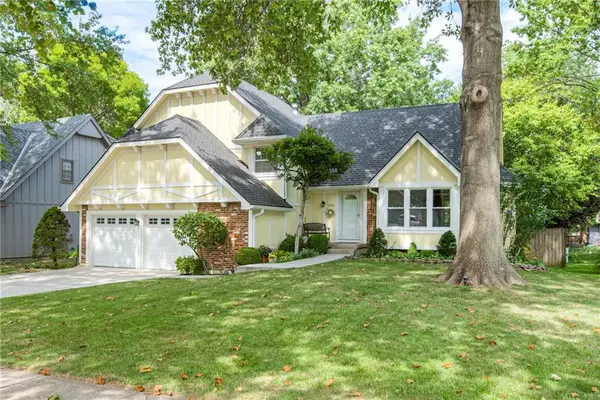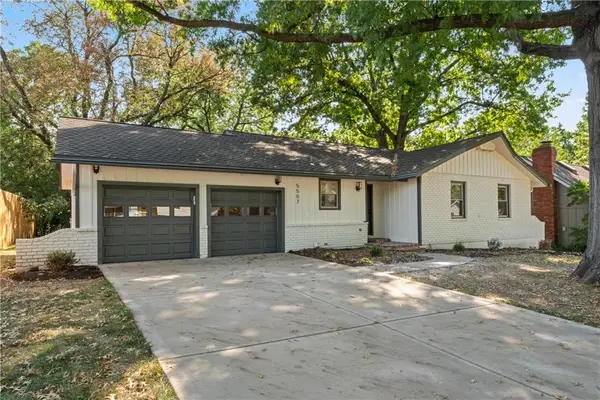15607 Conser Street, Overland Park, KS 66223
Local realty services provided by:Better Homes and Gardens Real Estate Kansas City Homes
15607 Conser Street,Overland Park, KS 66223
$375,000
- 4 Beds
- 6 Baths
- 2,495 sq. ft.
- Single family
- Active
Listed by:nic trotter
Office:1st class real estate summit
MLS#:2575824
Source:MOKS_HL
Price summary
- Price:$375,000
- Price per sq. ft.:$150.3
- Monthly HOA dues:$25
About this home
Welcome to this stunning 2-story home in the highly sought-after Brittany Park subdivision! Featuring 4 bedrooms and 5 bathrooms (3 full, 2 half), this spacious property offers comfort, functionality, and room to grow. Step inside to a large open floor plan on the main level, highlighted by a stone gas fireplace in the living room that creates the perfect gathering space. The kitchen comes equipped with appliances that stay, a pantry for storage, and plenty of counter space for meal prep. Upstairs, the primary suite impresses with soaring ceilings, a private bath with a jetted tub, separate shower, and walk-in closet. The junior suite also enjoys its own full bathroom, while two additional bedrooms share a convenient hall bath with a shower over tub. To make life even easier, the laundry room is located on the bedroom level. The partially finished basement is set up as a fantastic rec room, complete with a wet bar, and still offers tons of storage in the unfinished section. This home is priced to sell quickly and is being offered as-is, but it’s already been pre-inspected for your peace of mind. Don’t miss the opportunity to own a home in Brittany Park—schedule your showing today!
Contact an agent
Home facts
- Year built:1997
- Listing ID #:2575824
- Added:1 day(s) ago
- Updated:September 16, 2025 at 02:14 PM
Rooms and interior
- Bedrooms:4
- Total bathrooms:6
- Full bathrooms:3
- Half bathrooms:3
- Living area:2,495 sq. ft.
Heating and cooling
- Cooling:Electric
- Heating:Forced Air Gas
Structure and exterior
- Roof:Composition
- Year built:1997
- Building area:2,495 sq. ft.
Schools
- High school:Blue Valley
- Middle school:Blue Valley
- Elementary school:Blue River
Utilities
- Water:City/Public
- Sewer:Public Sewer
Finances and disclosures
- Price:$375,000
- Price per sq. ft.:$150.3
New listings near 15607 Conser Street
- New
 $699,675Active4 beds 3 baths2,568 sq. ft.
$699,675Active4 beds 3 baths2,568 sq. ft.2411 W 177th Terrace, Overland Park, KS 66085
MLS# 2575803Listed by: RODROCK & ASSOCIATES REALTORS  $1,197,840Pending5 beds 5 baths3,195 sq. ft.
$1,197,840Pending5 beds 5 baths3,195 sq. ft.17016 Parkhill Street, Overland Park, KS 66221
MLS# 2574964Listed by: WEICHERT, REALTORS WELCH & COM- New
 $733,691Active4 beds 4 baths2,551 sq. ft.
$733,691Active4 beds 4 baths2,551 sq. ft.17800 Rainbow Boulevard, Overland Park, KS 66085
MLS# 2575625Listed by: RODROCK & ASSOCIATES REALTORS - New
 $1,279,000Active6 beds 6 baths6,601 sq. ft.
$1,279,000Active6 beds 6 baths6,601 sq. ft.15825 Howe Street, Overland Park, KS 66224
MLS# 2575645Listed by: PLATINUM REALTY LLC  $650,000Active4 beds 4 baths3,992 sq. ft.
$650,000Active4 beds 4 baths3,992 sq. ft.12908 W 118th Terrace, Overland Park, KS 66210
MLS# 2571901Listed by: REECENICHOLS- LEAWOOD TOWN CENTER $425,000Active5 beds 4 baths2,765 sq. ft.
$425,000Active5 beds 4 baths2,765 sq. ft.9201 Goddard Street, Overland Park, KS 66214
MLS# 2572071Listed by: COMPASS REALTY GROUP $687,500Pending3 beds 3 baths2,701 sq. ft.
$687,500Pending3 beds 3 baths2,701 sq. ft.16505 Hemlock Street, Overland Park, KS 66085
MLS# 2569272Listed by: COMPASS REALTY GROUP $415,000Pending4 beds 3 baths2,636 sq. ft.
$415,000Pending4 beds 3 baths2,636 sq. ft.9108 W 113 Street, Overland Park, KS 66210
MLS# 2573814Listed by: KW KANSAS CITY METRO- Open Sat, 2 to 4pmNew
 $439,900Active3 beds 2 baths1,349 sq. ft.
$439,900Active3 beds 2 baths1,349 sq. ft.5507 W 98th Terrace, Overland Park, KS 66207
MLS# 2575463Listed by: KW DIAMOND PARTNERS
