12926 W 108th Street, Overland Park, KS 66210
Local realty services provided by:Better Homes and Gardens Real Estate Kansas City Homes
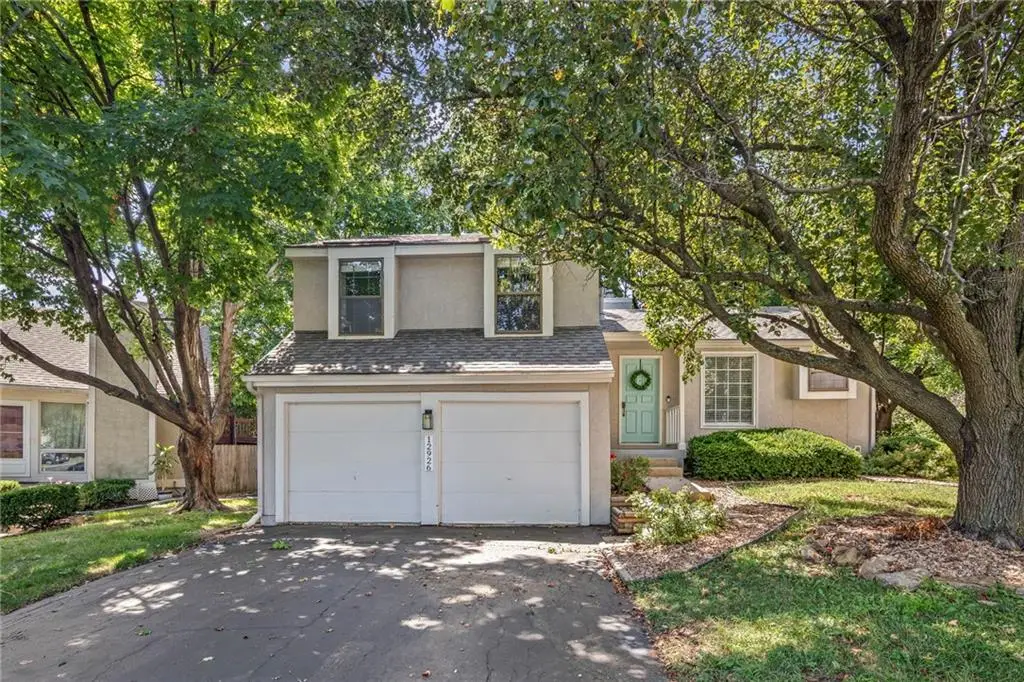
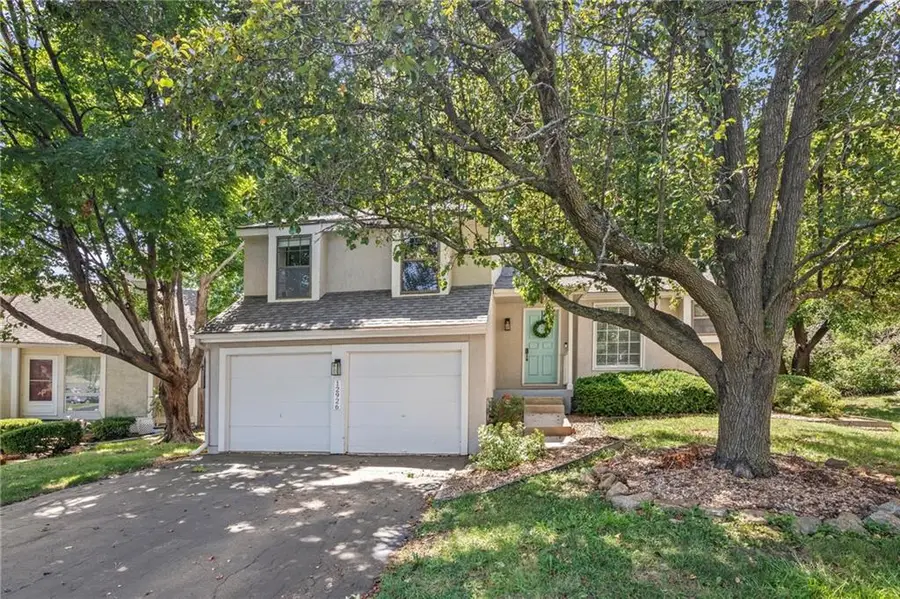
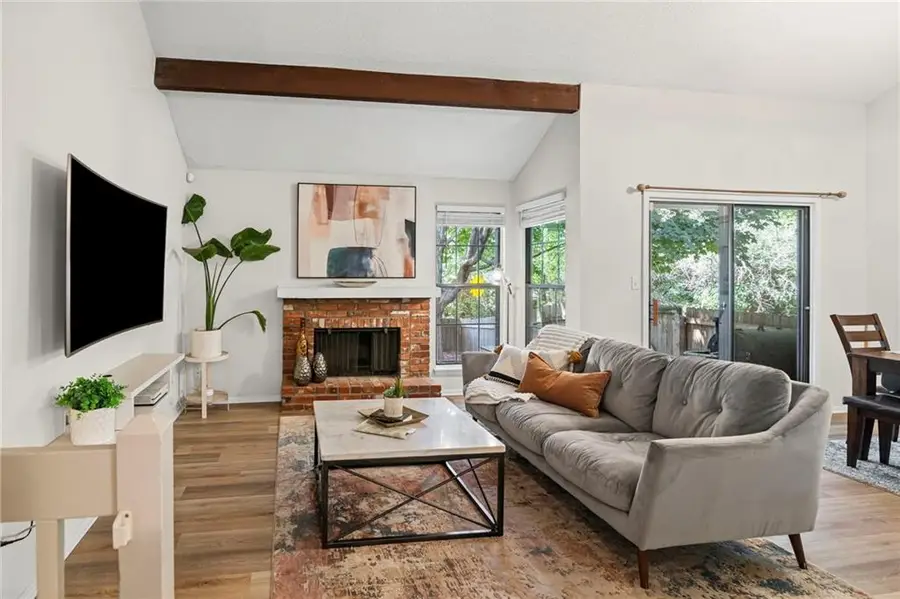
12926 W 108th Street,Overland Park, KS 66210
$325,000
- 3 Beds
- 3 Baths
- 1,925 sq. ft.
- Single family
- Active
Listed by:becca hageman
Office:compass realty group
MLS#:2569196
Source:MOKS_HL
Price summary
- Price:$325,000
- Price per sq. ft.:$168.83
- Monthly HOA dues:$268
About this home
Fall in love with this beautifully updated, maintenance-provided three bedroom, two and a half bathroom home, tucked away on a peaceful cul-de-sac where pride of ownership shines throughout. Inside, you’ll be greeted by soaring ceilings, striking wood beams, built-in shelves, a brick fireplace, and an abundance of natural sunlight that fills the home with warmth and character. With two spacious living areas, a bonus workout room, and an expansive laundry room, this home offers both comfort and versatility.
Step outside to a peaceful, fenced-in yard—perfect for relaxing, playing, or entertaining. Plus, enjoy all the incredible neighborhood amenities: two swimming pools, pickle ball and tennis courts, walking trails, a play area, and a clubhouse. With so much included in the HOA and appliances staying, this home is truly move in ready.
Contact an agent
Home facts
- Year built:1977
- Listing Id #:2569196
- Added:1 day(s) ago
- Updated:August 21, 2025 at 10:48 AM
Rooms and interior
- Bedrooms:3
- Total bathrooms:3
- Full bathrooms:2
- Half bathrooms:1
- Living area:1,925 sq. ft.
Heating and cooling
- Cooling:Electric
- Heating:Natural Gas
Structure and exterior
- Roof:Composition
- Year built:1977
- Building area:1,925 sq. ft.
Schools
- High school:Olathe East
- Middle school:Pioneer Trail
- Elementary school:Walnut Grove
Utilities
- Water:City/Public
- Sewer:Public Sewer
Finances and disclosures
- Price:$325,000
- Price per sq. ft.:$168.83
New listings near 12926 W 108th Street
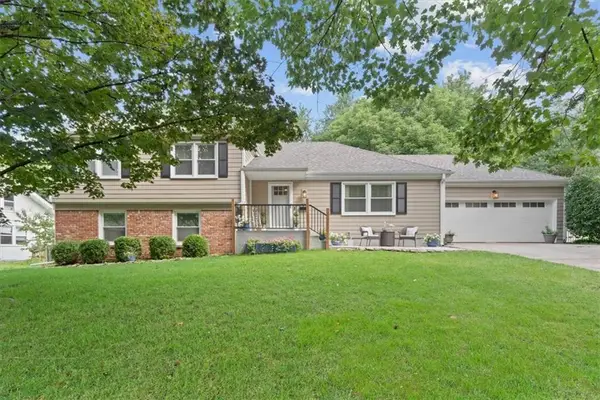 $625,000Active4 beds 3 baths2,332 sq. ft.
$625,000Active4 beds 3 baths2,332 sq. ft.9710 Catalina Street, Overland Park, KS 66207
MLS# 2564587Listed by: KW KANSAS CITY METRO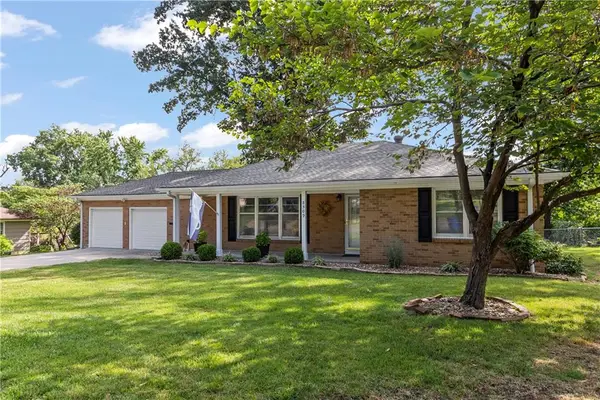 $325,000Active2 beds 2 baths1,312 sq. ft.
$325,000Active2 beds 2 baths1,312 sq. ft.8509 Floyd Street, Overland Park, KS 66212
MLS# 2567297Listed by: REECENICHOLS - LEAWOOD- New
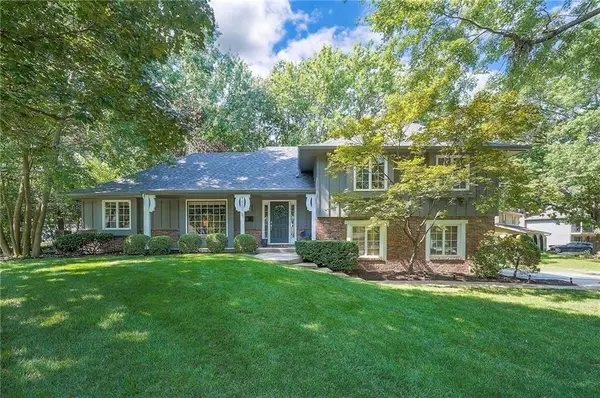 $459,000Active4 beds 3 baths2,552 sq. ft.
$459,000Active4 beds 3 baths2,552 sq. ft.9501 W 104th Street, Overland Park, KS 66212
MLS# 2569412Listed by: COMPASS REALTY GROUP - New
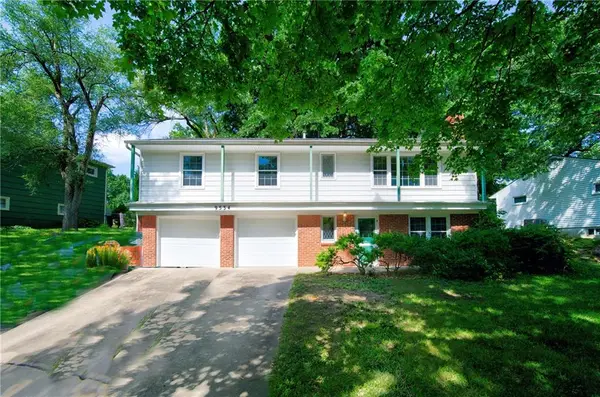 $285,000Active3 beds 2 baths1,742 sq. ft.
$285,000Active3 beds 2 baths1,742 sq. ft.9534 Grandview Street, Overland Park, KS 66207
MLS# 2563509Listed by: RE/MAX HERITAGE - New
 $424,000Active3 beds 2 baths1,660 sq. ft.
$424,000Active3 beds 2 baths1,660 sq. ft.9136 Grant Lane, Overland Park, KS 66212
MLS# 2570012Listed by: COMPASS REALTY GROUP  $1,350,000Pending5 beds 6 baths4,688 sq. ft.
$1,350,000Pending5 beds 6 baths4,688 sq. ft.5605 Golden Bear Drive, Overland Park, KS 66223
MLS# 2568341Listed by: REECENICHOLS - LEAWOOD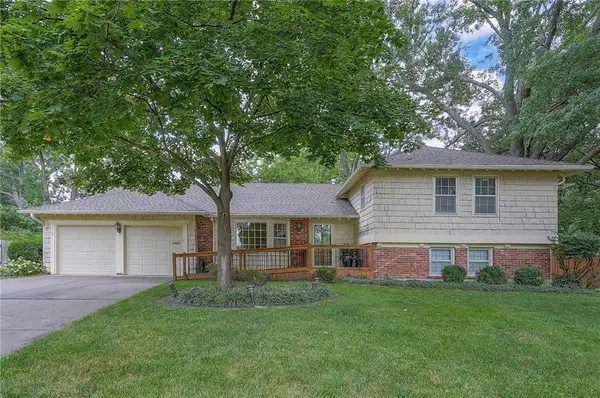 $400,000Pending4 beds 2 baths1,854 sq. ft.
$400,000Pending4 beds 2 baths1,854 sq. ft.9607 Hardy Street, Overland Park, KS 66212
MLS# 2567520Listed by: COMPASS REALTY GROUP- New
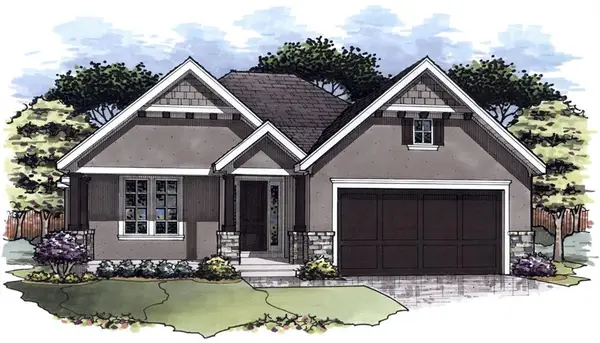 $778,112Active4 beds 3 baths2,916 sq. ft.
$778,112Active4 beds 3 baths2,916 sq. ft.3900 W 158th Place, Overland Park, KS 66224
MLS# 2570048Listed by: RODROCK & ASSOCIATES REALTORS - Open Sun, 12 to 2pmNew
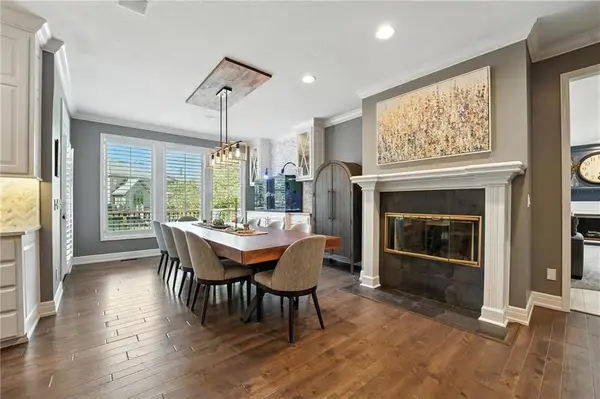 $830,000Active5 beds 5 baths4,789 sq. ft.
$830,000Active5 beds 5 baths4,789 sq. ft.9206 W 146th Place, Overland Park, KS 66221
MLS# 2569698Listed by: REECENICHOLS- LEAWOOD TOWN CENTER
