9136 Grant Lane, Overland Park, KS 66212
Local realty services provided by:Better Homes and Gardens Real Estate Kansas City Homes
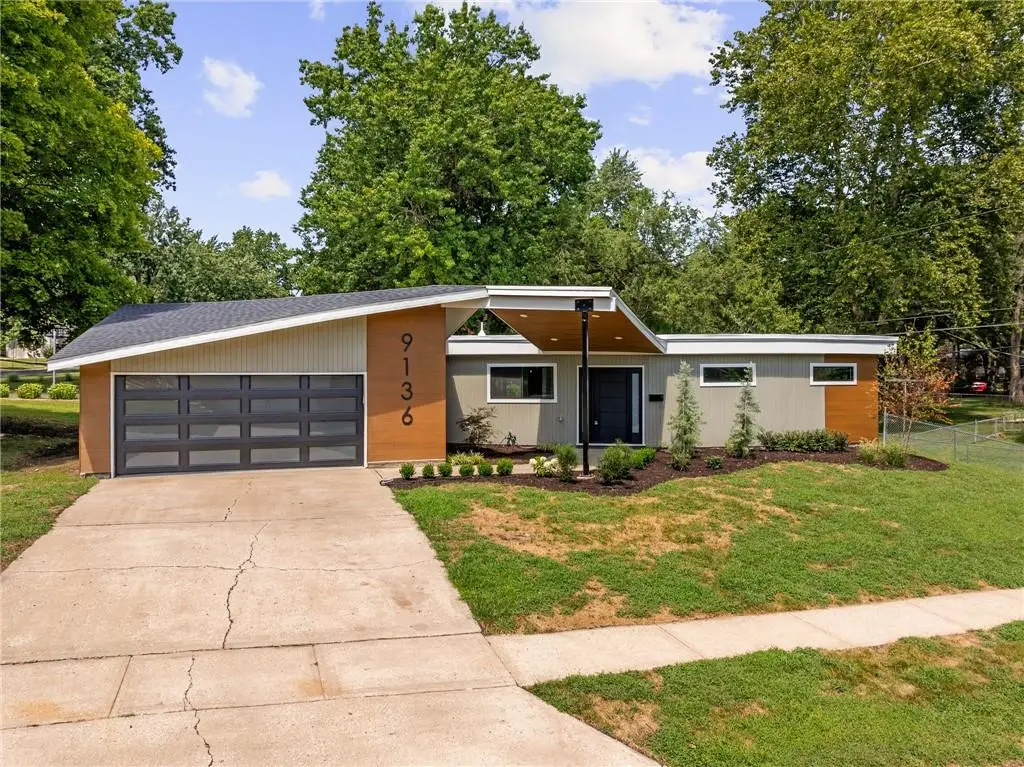
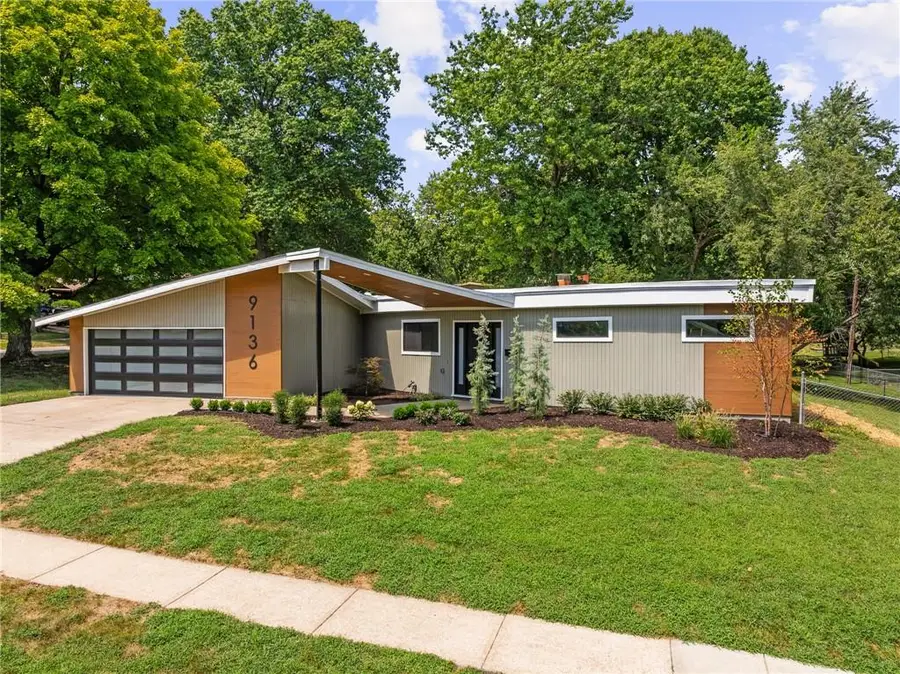
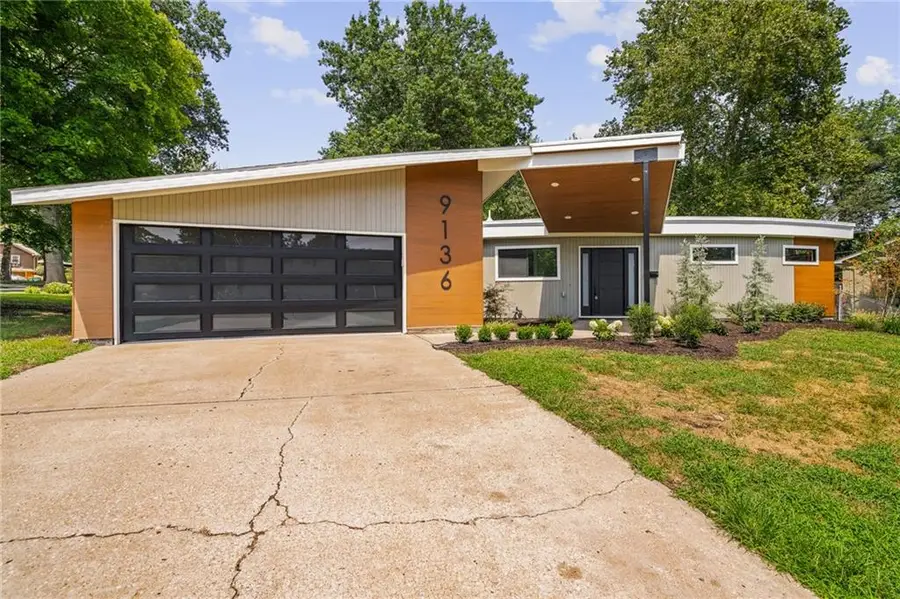
9136 Grant Lane,Overland Park, KS 66212
$424,000
- 3 Beds
- 2 Baths
- 1,660 sq. ft.
- Single family
- Pending
Listed by:the collective team
Office:compass realty group
MLS#:2570012
Source:MOKS_HL
Price summary
- Price:$424,000
- Price per sq. ft.:$255.42
About this home
This 3-bedroom, 2-bath home blends iconic mid-century modern design with a full interior and exterior renovation. Inside, you'll find new luxury vinyl plank flooring and carpet, a fully remodeled kitchen with modern cabinetry, appliances, and quartz countertops, plus updated bathrooms and a restored fireplace that anchors the living space with character and charm.The home's signature style is complemented by a fresh, modern exterior featuring clean lines, updated siding, new roofing, and tasteful landscaping—all designed to preserve its mid-century appeal while enhancing curb appeal and function. Major systems including the HVAC and water heater have been replaced, and finishes throughout have been carefully selected to highlight the home’s architectural integrity. Don’t miss your chance to own this move-in-ready mid-century gem—schedule your private showing today!
Contact an agent
Home facts
- Year built:1962
- Listing Id #:2570012
- Added:1 day(s) ago
- Updated:August 22, 2025 at 02:39 AM
Rooms and interior
- Bedrooms:3
- Total bathrooms:2
- Full bathrooms:2
- Living area:1,660 sq. ft.
Heating and cooling
- Cooling:Electric
- Heating:Forced Air Gas
Structure and exterior
- Roof:Composition
- Year built:1962
- Building area:1,660 sq. ft.
Schools
- High school:SM West
- Middle school:Westridge
- Elementary school:Pawnee
Utilities
- Water:City/Public
- Sewer:Public Sewer
Finances and disclosures
- Price:$424,000
- Price per sq. ft.:$255.42
New listings near 9136 Grant Lane
- New
 $435,000Active4 beds 3 baths2,180 sq. ft.
$435,000Active4 beds 3 baths2,180 sq. ft.11200 Marty Street, Overland Park, KS 66210
MLS# 2570024Listed by: YOUR FUTURE ADDRESS, LLC - New
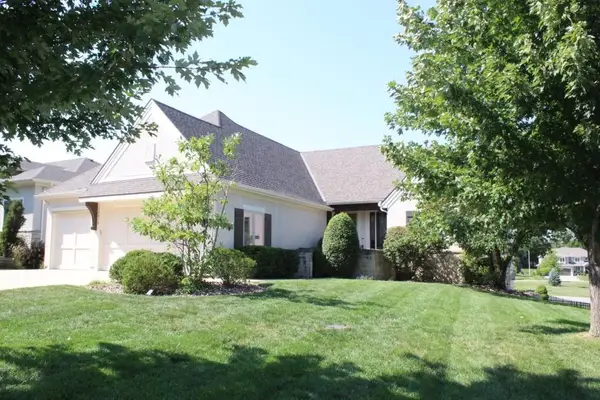 $750,000Active3 beds 3 baths2,811 sq. ft.
$750,000Active3 beds 3 baths2,811 sq. ft.15812 Howe Street, Overland Park, KS 66224
MLS# 2570205Listed by: CONTINENTAL REAL ESTATE GROUP, - New
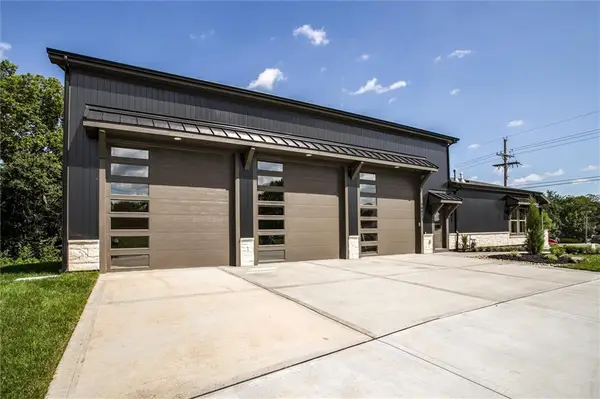 $850,000Active2 beds 3 baths3,222 sq. ft.
$850,000Active2 beds 3 baths3,222 sq. ft.15021 Broadmoor Street, Overland Park, KS 66223
MLS# 2570188Listed by: PLATINUM REALTY LLC 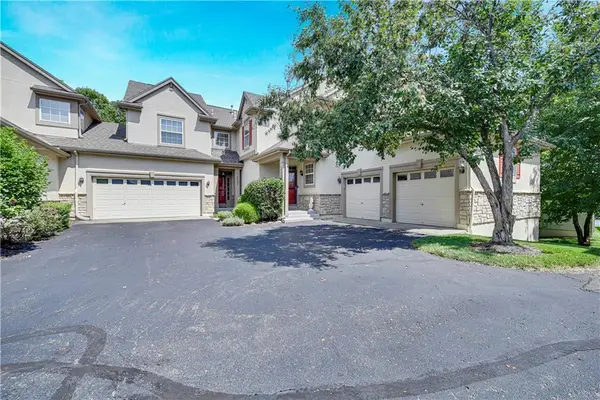 $400,000Active4 beds 4 baths2,440 sq. ft.
$400,000Active4 beds 4 baths2,440 sq. ft.16127 Linden Street, Stilwell, KS 66085
MLS# 2556895Listed by: KELLER WILLIAMS REALTY PARTNERS INC. $650,000Active3 beds 3 baths2,654 sq. ft.
$650,000Active3 beds 3 baths2,654 sq. ft.12313 England Street, Overland Park, KS 66213
MLS# 2563092Listed by: REECENICHOLS - LEAWOOD- Open Sat, 11am to 2pm
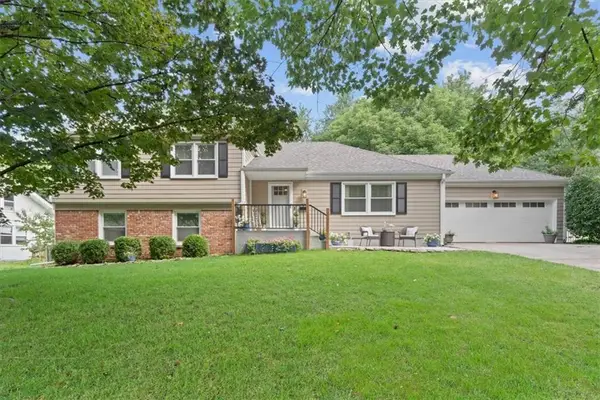 $625,000Active4 beds 3 baths2,332 sq. ft.
$625,000Active4 beds 3 baths2,332 sq. ft.9710 Catalina Street, Overland Park, KS 66207
MLS# 2564587Listed by: KW KANSAS CITY METRO - Open Fri, 4 to 6pm
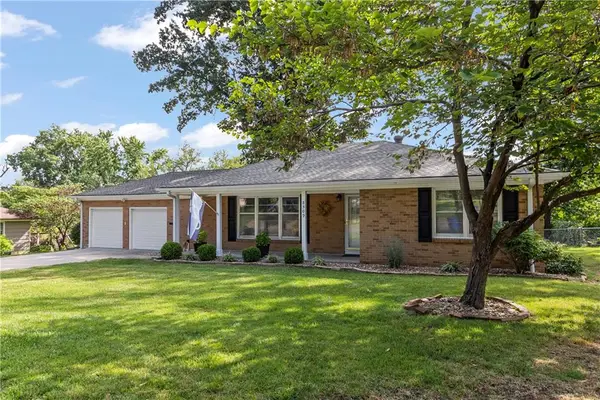 $325,000Active2 beds 2 baths1,312 sq. ft.
$325,000Active2 beds 2 baths1,312 sq. ft.8509 Floyd Street, Overland Park, KS 66212
MLS# 2567297Listed by: REECENICHOLS - LEAWOOD - Open Sun, 1 to 3pm
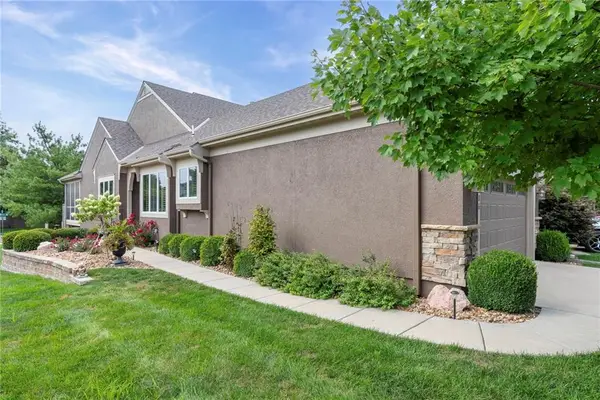 $490,000Active4 beds 3 baths2,246 sq. ft.
$490,000Active4 beds 3 baths2,246 sq. ft.15686 Lowell Lane, Overland Park, KS 66223
MLS# 2568345Listed by: WEICHERT, REALTORS WELCH & COM - Open Sat, 1 to 3pmNew
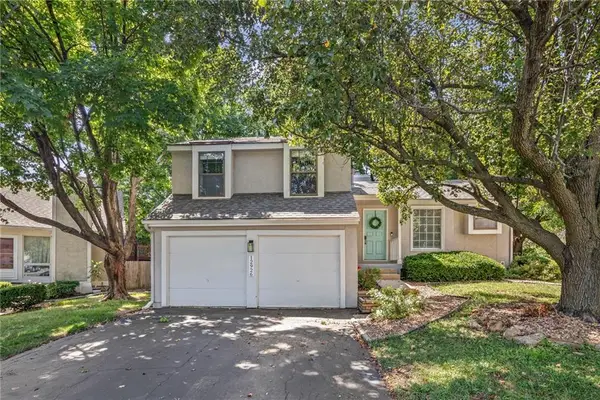 $325,000Active3 beds 3 baths1,925 sq. ft.
$325,000Active3 beds 3 baths1,925 sq. ft.12926 W 108th Street, Overland Park, KS 66210
MLS# 2569196Listed by: COMPASS REALTY GROUP - New
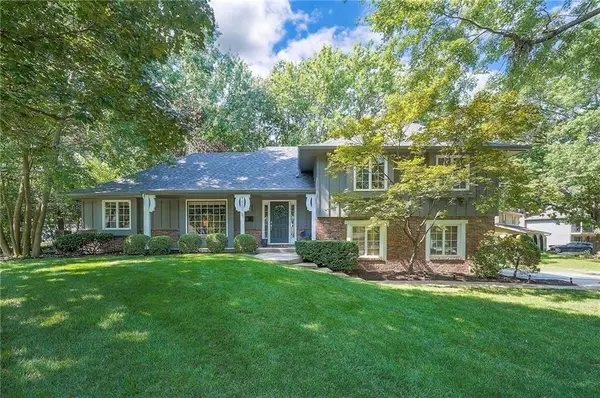 $459,000Active4 beds 3 baths2,552 sq. ft.
$459,000Active4 beds 3 baths2,552 sq. ft.9501 W 104th Street, Overland Park, KS 66212
MLS# 2569412Listed by: COMPASS REALTY GROUP
